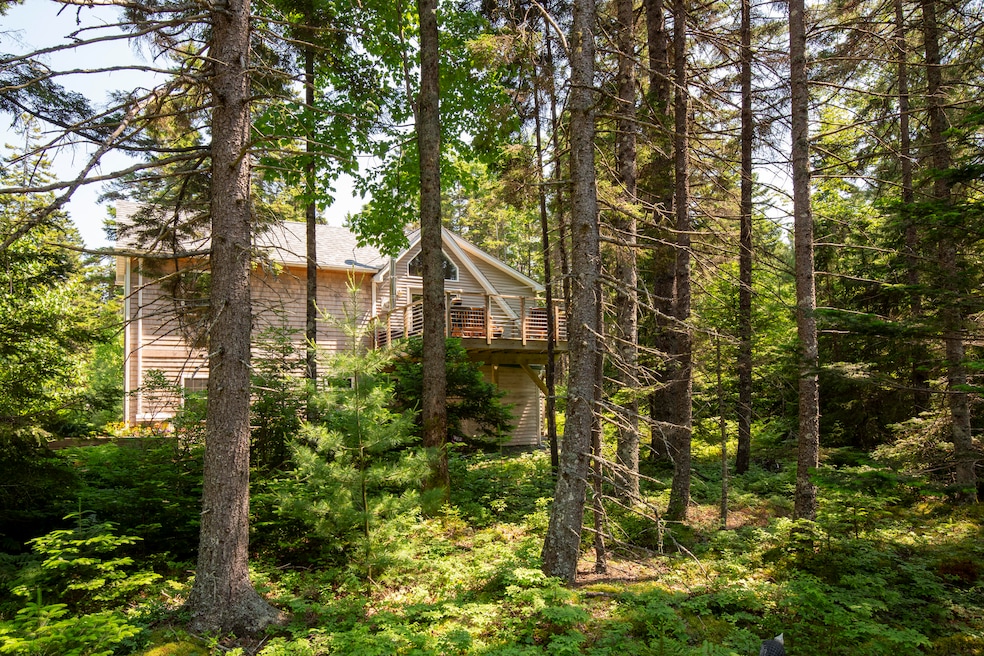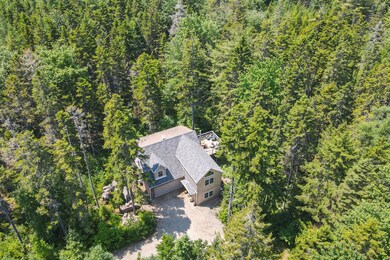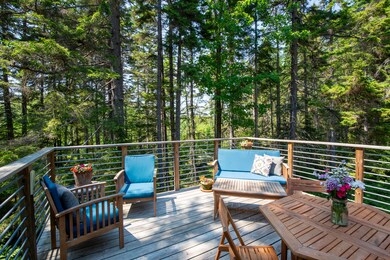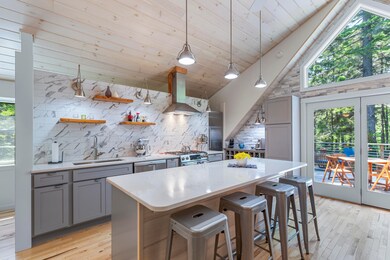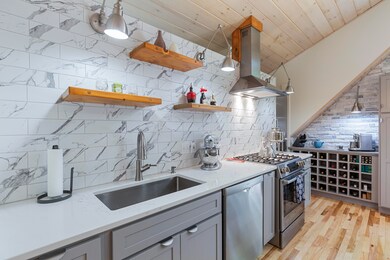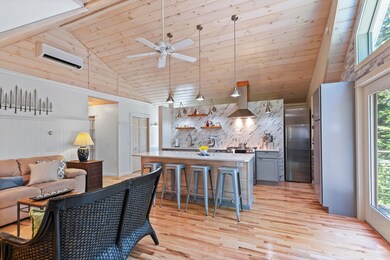Recently re-envisioned to embrace its treetop perch and mountain views, this thoughtful, reverse-living cedar shingle cottage abuts Acadia National Park. Custom windows let in lots of light and glass sliders open to a sunny spacious deck overlooking the treetops. A vaulted shiplap-inspired, pickled pine ceiling and hickory floors with radiant heat add to the brightness any time of year. The kitchen space is modern with quartz counters, a large island with seating, gas range, and custom coffee counter with built-in wine storage and pantry. There is a wood stove, two large bedrooms, one with a custom feature wall, washer and dryer in a separate enclosed laundry, and a full bath. A pine staircase inlaid with Mexican tiles leads to the first floor which opens outside to a custom sauna under the deck with an outdoor shower, as well as to the exercise room with full bath and utility sink. Enter directly through the two-car garage or to a large home office with a dedicated, separate entry as well. The garage houses the utility room with furnace, oil tank, water treatment system, new electric hot water heater and radon mitigation system. Additionally, the property has a tiny seasonal house for rentals or guests, ''Petite Retreat'', which sleeps up to three, with a queen and twin bed, tankless Rinnai water heater, incinerator toilet, grey water system, a screened-in porch and fire pit. Property comes fully appointed and is located at the end of Marsh Road on 1.39 +/- private acres with direct access to Marshall Brook and within walking distance to the Tremont primary school. Turn right and you're in the village of Bernard, home to the beloved Thurston's. Visit the library and join the Kelley Farm Community Garden for healthy veggies or let the year-round Quietside Snacks serve you the best smash burger and fries on MDI. Turn left, get NYT's reviewed crab and lobster rolls at Archies, or sit on the deck at Seafood Ketch overlooking scenic Bass Harbor.

