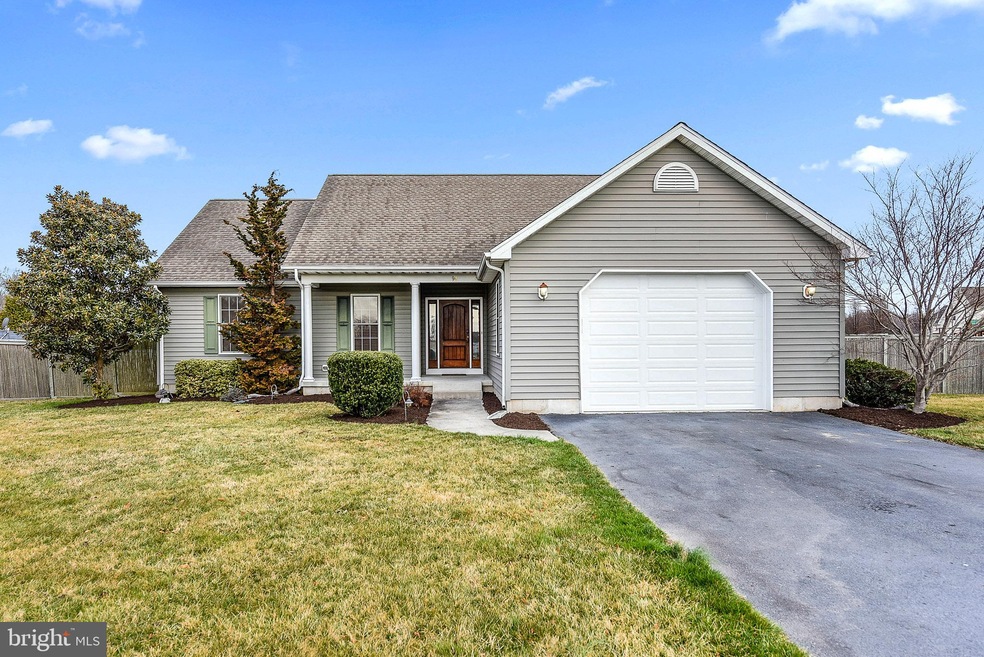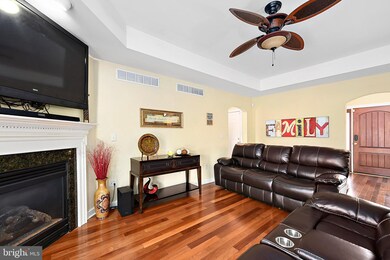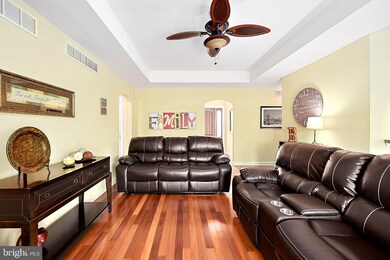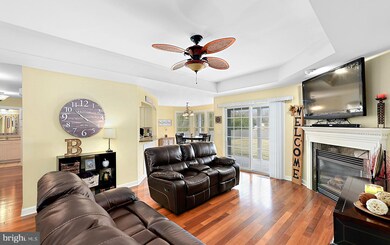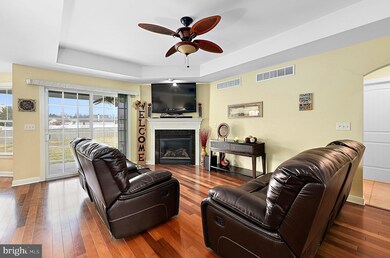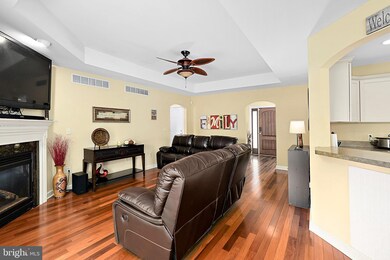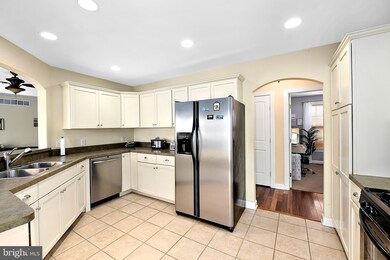
94 Meadowview Ct Magnolia, DE 19962
Estimated Value: $268,000 - $378,000
Highlights
- Pond View
- Open Floorplan
- Rambler Architecture
- Caesar Rodney High School Rated A-
- Premium Lot
- Wood Flooring
About This Home
As of May 2019Custom Built by LiDel construction and lovingly cared for. This home is like no other in Woodfield. So much larger than it appears. Enter from the cute covered front porch through the unique welcoming front door into the quaint and cozy foyer with coat closet. Access directly to the expansive open living areas. The entire rear of the main living space is windows and sliders which give a wide open experience and allow loads of natural lighting. The great room has a corner gas fireplace, trey ceiling and slider to rear porch. Just off the LR there is a formal DR with bow windows overlooking the rear yard. Following that around you find the very spacious kitchen which offers upgraded raised panel cream soft close cabinetry, stainless appliances, tile flooring, pantry and overlook into the FR with breakfast bar. There is a room off the kitchen which offers a built in desk and storage which is also large enough for a small cafe table/chairs with windows overlooking the rear and side yards, rear patio door entry and tile flooring. There are 2 comfortable bedrooms with double closet doors, ceiling fans and carpeting. Hall guest bath has upgraded cabinetry, tile floor and tub/shower combo. The master suite offers trey ceiling, recessed lighting on dimmer switch, ceiling fan and an en suite. Large en suite has upgraded cabinetry, tile floors, jetted soaking tub, glass block window, private comode, his and her walk in closets and stall shower. There is a small mudroom access area from the garage adjactent to the laundry area, both have tile floors. Additional upgrades include raised panel custom interior doors, upgraded lighting and ceiling fan package, brazilian cherry hardwood throughout most of the living space, andersen double hung windows, curved entryways throughout most areas, upgraded window coverings, large 17x5 covered rear porch with recessed lights and fan, 10x10 side patio wired for hot tub and huge overiszed 2 car garage with extra high ceiling, extra electrical plugs, new garage door and opener, storage room and upgraded pull down attic stair. There is a small area in the attic floored for storage as well. Extra wide blacktop driveway and professional landscaping. Premium 1/2 acre lot backs to community pond and is fenced with custom built bamboo privacy fencing (in need of some repairs). Septic certification is complete. Home is ready and awaiting it's new owner. Fence is in as-is condition. Seller is a licensed Delaware Broker.
Home Details
Home Type
- Single Family
Est. Annual Taxes
- $1,007
Year Built
- Built in 2007
Lot Details
- 0.5 Acre Lot
- Lot Dimensions are 114.00 x 192.21
- Backs To Open Common Area
- Privacy Fence
- Decorative Fence
- Landscaped
- Premium Lot
- Open Lot
- Cleared Lot
- Back Yard Fenced, Front and Side Yard
- Property is in good condition
- Property is zoned AC
HOA Fees
- $17 Monthly HOA Fees
Parking
- 2 Car Direct Access Garage
- Oversized Parking
- Front Facing Garage
- Garage Door Opener
- Driveway
Home Design
- Rambler Architecture
- Block Foundation
- Blown-In Insulation
- Architectural Shingle Roof
- Vinyl Siding
- Stick Built Home
Interior Spaces
- 1,535 Sq Ft Home
- Property has 1 Level
- Open Floorplan
- Built-In Features
- Bar
- Tray Ceiling
- Ceiling Fan
- Recessed Lighting
- Window Treatments
- Entrance Foyer
- Great Room
- Dining Room
- Pond Views
- Crawl Space
- Laundry Room
- Attic
Kitchen
- Country Kitchen
- Breakfast Room
Flooring
- Wood
- Partially Carpeted
- Ceramic Tile
Bedrooms and Bathrooms
- 3 Main Level Bedrooms
- En-Suite Bathroom
- Walk-In Closet
- 2 Full Bathrooms
- Walk-in Shower
Schools
- Star Hill Elementary School
- Postlethwait Middle School
- Caesar Rodney High School
Utilities
- Forced Air Heating and Cooling System
- Back Up Electric Heat Pump System
- 200+ Amp Service
- Gravity Septic Field
Community Details
- Woodfield Subdivision
Listing and Financial Details
- Tax Lot 2900-000
- Assessor Parcel Number NM-00-12000-03-2900-000
Ownership History
Purchase Details
Home Financials for this Owner
Home Financials are based on the most recent Mortgage that was taken out on this home.Purchase Details
Purchase Details
Home Financials for this Owner
Home Financials are based on the most recent Mortgage that was taken out on this home.Purchase Details
Purchase Details
Similar Homes in Magnolia, DE
Home Values in the Area
Average Home Value in this Area
Purchase History
| Date | Buyer | Sale Price | Title Company |
|---|---|---|---|
| Bailey Ronald | $249,900 | None Available | |
| Leidich Tonya M | -- | None Available | |
| Leidich Tonya M | $8,040 | None Available | |
| Lidel Homes Inc | $1,800 | None Available | |
| Shore Enterprises Llc | -- | None Available |
Mortgage History
| Date | Status | Borrower | Loan Amount |
|---|---|---|---|
| Open | Bailey Ronald | $50,000 | |
| Open | Bailey Ronald | $231,500 | |
| Closed | Bailey Ronald | $237,405 | |
| Closed | Bailey Ronald | $237,405 | |
| Previous Owner | Leidich Tonya M | $40,200 | |
| Previous Owner | Leidich Tonya M | $214,400 | |
| Previous Owner | Li Del Homes Inc | $200,000 |
Property History
| Date | Event | Price | Change | Sq Ft Price |
|---|---|---|---|---|
| 05/17/2019 05/17/19 | Sold | $249,900 | 0.0% | $163 / Sq Ft |
| 04/01/2019 04/01/19 | Pending | -- | -- | -- |
| 03/23/2019 03/23/19 | For Sale | $249,900 | -- | $163 / Sq Ft |
Tax History Compared to Growth
Tax History
| Year | Tax Paid | Tax Assessment Tax Assessment Total Assessment is a certain percentage of the fair market value that is determined by local assessors to be the total taxable value of land and additions on the property. | Land | Improvement |
|---|---|---|---|---|
| 2024 | $1,438 | $341,400 | $93,500 | $247,900 |
| 2023 | $1,296 | $46,800 | $6,700 | $40,100 |
| 2022 | $1,212 | $46,800 | $6,700 | $40,100 |
| 2021 | $1,204 | $46,800 | $6,700 | $40,100 |
| 2020 | $1,189 | $46,800 | $6,700 | $40,100 |
| 2019 | $1,158 | $46,800 | $6,700 | $40,100 |
| 2018 | $1,074 | $46,800 | $6,700 | $40,100 |
| 2017 | $1,050 | $46,800 | $0 | $0 |
| 2016 | $1,030 | $46,800 | $0 | $0 |
| 2015 | $874 | $46,800 | $0 | $0 |
| 2014 | $869 | $46,800 | $0 | $0 |
Agents Affiliated with this Home
-
Tonya Williams
T
Seller's Agent in 2019
Tonya Williams
Totally Distinctive Realty
(302) 399-1982
79 Total Sales
-
Angelique Canion-Ahmad
A
Buyer's Agent in 2019
Angelique Canion-Ahmad
Realty Mark Associates
(267) 249-5799
35 Total Sales
Map
Source: Bright MLS
MLS Number: DEKT220836
APN: 7-00-12000-03-2900-000
- 579 Sunny Meadow Dr
- 18 Springflower Place
- 57 Glenn Forest Rd
- 264 Sunny Meadow Dr
- 25 Belfry Dr Unit BETH
- 25 Belfry Dr Unit HAMP
- 25 Belfry Dr Unit BUR
- 25 Belfry Dr Unit BAR
- 25 Belfry Dr Unit WIN
- 25 Belfry Dr Unit OCV
- 25 Belfry Dr Unit LEWS
- 194 Grays Ln
- 338 Currant Cir
- 143 & 149 Moores Dr
- 351 Currant Cir
- 865 Barney Jenkins Rd
- 184 Currant Cir
- 351 Windrow Way
- 213 Cider Run
- 154 Currant Cir
- 94 Meadowview Ct
- 70 Meadowview Ct
- 52 Meadowview Ct
- 373 Shadywood Ln
- 87 Meadowview Ct
- 59 Meadowview Ct
- 623 Sunny Meadow Dr
- 605 Sunny Meadow Dr
- 651 Sunny Meadow Dr
- 397 Shadywood Ln
- 36 Meadowview Ct
- 19 Meadowview Ct
- 263 Shadywood Ln
- 20 Meadowview Ct
- 463 Shadywood Ln
- 288 Shadywood Ln
- 387 Shadywood Ln
- 380 Glen Forest Dr
- 491 Shadywood Ln
- 517 Field Flower Cir
