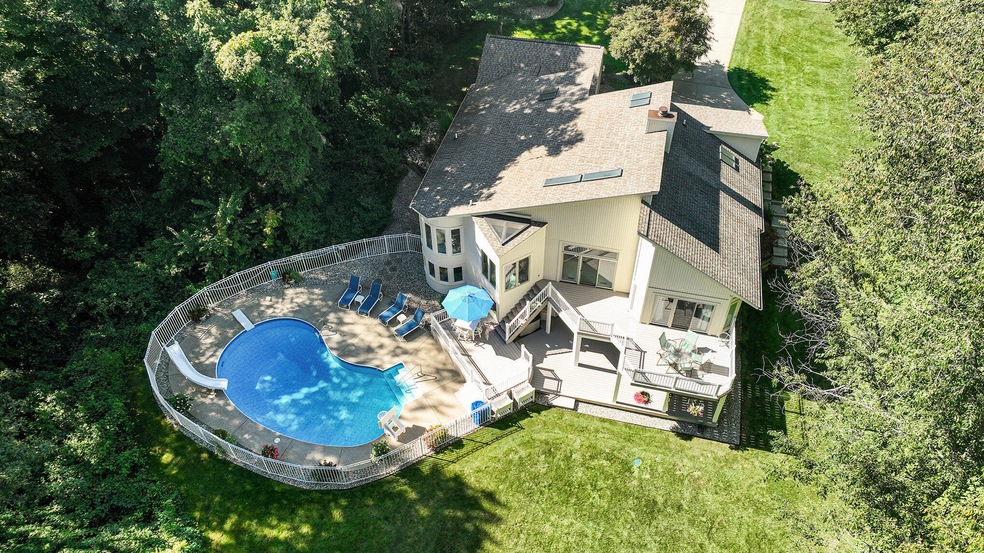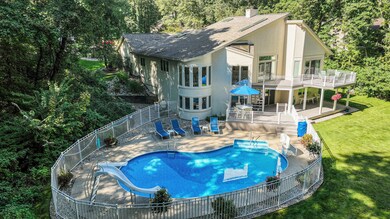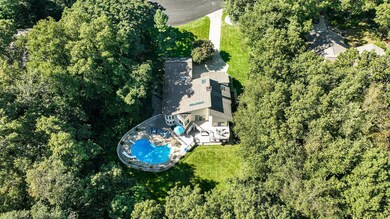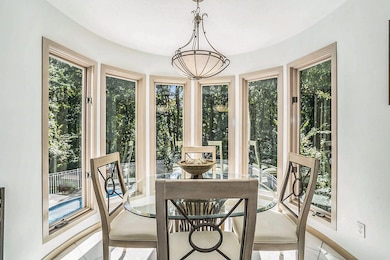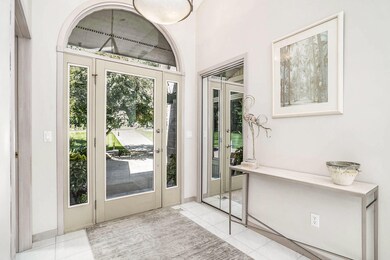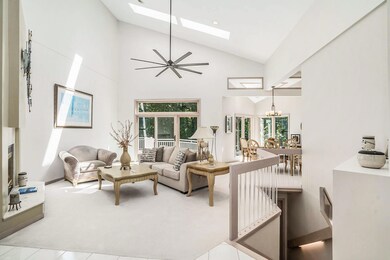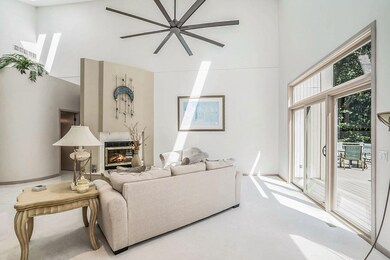
94 Naples Ct Kalamazoo, MI 49009
Highlights
- 50 Feet of Waterfront
- In Ground Pool
- Deck
- Mattawan Later Elementary School Rated A-
- 1.02 Acre Lot
- Wooded Lot
About This Home
As of October 2024Privacy, craftsmanship, leisure, and sophistication are embodied within this architectually stunning custom ranch home! Tucked into one acre of deep woods on a quiet cul-de sac, your 4 bed/3.5 bath home offers luxury, comfort, and fun! Main floor offers a large home office/library/den. Chef's kitchen w/ quartz countertops, double oven & walk-in pantry! Main floor bedrooms come with en suite full bath. Large windows throughout provide natural light and vistas of the surrounding nature. Walkout lower level w/ theatre room, 2 large bedrooms (perfect for older children/in-law living), full bath, bar, & workout space. The HEATED POOL is breathtakingly set against the woods. New heater! Enjoy outdoor living on your Azek decks! Mattawan Schools! Appraised for almost $640,000=Instant Equity!
Home Details
Home Type
- Single Family
Est. Annual Taxes
- $6,700
Year Built
- Built in 1993
Lot Details
- 1.02 Acre Lot
- Lot Dimensions are 54x53x214x167x120x221
- 50 Feet of Waterfront
- Cul-De-Sac
- Decorative Fence
- Shrub
- Terraced Lot
- Sprinkler System
- Wooded Lot
- Garden
- Back Yard Fenced
HOA Fees
- $7 Monthly HOA Fees
Parking
- 2 Car Attached Garage
- Garage Door Opener
Home Design
- Brick Exterior Construction
- Shingle Roof
- Wood Siding
Interior Spaces
- 4,540 Sq Ft Home
- 1-Story Property
- Wet Bar
- Built-In Desk
- Vaulted Ceiling
- Ceiling Fan
- Insulated Windows
- Bay Window
- Mud Room
- Living Room with Fireplace
Kitchen
- Breakfast Area or Nook
- Eat-In Kitchen
- Double Oven
- Built-In Gas Oven
- Cooktop
- Microwave
- Dishwasher
- Kitchen Island
Flooring
- Wood
- Ceramic Tile
Bedrooms and Bathrooms
- 4 Bedrooms | 2 Main Level Bedrooms
Laundry
- Laundry on main level
- Dryer
- Washer
Basement
- Walk-Out Basement
- Basement Fills Entire Space Under The House
Accessible Home Design
- Doors are 36 inches wide or more
Outdoor Features
- In Ground Pool
- Water Access
- Deck
- Porch
Utilities
- Forced Air Heating and Cooling System
- Heating System Uses Natural Gas
- Natural Gas Water Heater
- Water Softener is Owned
- Septic System
- High Speed Internet
- Cable TV Available
Community Details
- Built by Spaulding builders.
- Springwood Hills Subdivision
Ownership History
Purchase Details
Home Financials for this Owner
Home Financials are based on the most recent Mortgage that was taken out on this home.Similar Homes in Kalamazoo, MI
Home Values in the Area
Average Home Value in this Area
Purchase History
| Date | Type | Sale Price | Title Company |
|---|---|---|---|
| Warranty Deed | $607,800 | Chicago Title |
Mortgage History
| Date | Status | Loan Amount | Loan Type |
|---|---|---|---|
| Open | $455,850 | Balloon | |
| Previous Owner | $170,000 | Credit Line Revolving | |
| Previous Owner | $144,000 | Credit Line Revolving | |
| Previous Owner | $100,000 | Credit Line Revolving | |
| Previous Owner | $136,500 | Unknown |
Property History
| Date | Event | Price | Change | Sq Ft Price |
|---|---|---|---|---|
| 10/11/2024 10/11/24 | Sold | $607,800 | +1.5% | $134 / Sq Ft |
| 09/17/2024 09/17/24 | Pending | -- | -- | -- |
| 09/05/2024 09/05/24 | For Sale | $599,000 | -- | $132 / Sq Ft |
Tax History Compared to Growth
Tax History
| Year | Tax Paid | Tax Assessment Tax Assessment Total Assessment is a certain percentage of the fair market value that is determined by local assessors to be the total taxable value of land and additions on the property. | Land | Improvement |
|---|---|---|---|---|
| 2024 | $1,807 | $231,100 | $0 | $0 |
| 2023 | $1,723 | $208,300 | $0 | $0 |
| 2022 | $6,521 | $193,800 | $0 | $0 |
| 2021 | $6,246 | $177,300 | $0 | $0 |
| 2020 | $5,908 | $177,900 | $0 | $0 |
| 2019 | $5,589 | $170,500 | $0 | $0 |
| 2018 | $5,458 | $185,900 | $0 | $0 |
| 2017 | $0 | $185,900 | $0 | $0 |
| 2016 | -- | $192,400 | $0 | $0 |
| 2015 | -- | $145,600 | $23,500 | $122,100 |
| 2014 | -- | $145,600 | $0 | $0 |
Agents Affiliated with this Home
-
Chris Adrian

Seller's Agent in 2024
Chris Adrian
Adrian Real Estate
(269) 217-8601
34 in this area
230 Total Sales
-
Ashley Yonker

Buyer's Agent in 2024
Ashley Yonker
Evenboer Walton, REALTORS
(734) 276-2592
3 in this area
80 Total Sales
Map
Source: Southwestern Michigan Association of REALTORS®
MLS Number: 24046685
APN: 05-17-385-350
- 66 Summerset Dr
- 200 Laguna Cir
- 81 S Skyview Dr
- 10145 W Kl Ave
- 1088 Oshtemo Trace
- 9210 W Main St
- 10575 W Main St Unit 10577
- 8560 Western Woods Dr
- 1104 Wickford Dr
- 1710 Toscana St
- 2109 Toscana St
- 1821 Sienna St
- 2350 Sienna St
- 1881 Sienna St
- 2034 Sienna St
- 8544 W Ml Ave
- 7981 W Main St
- 3030 N 3rd St
- 9480 W M Ave
- 10463 W H Ave
