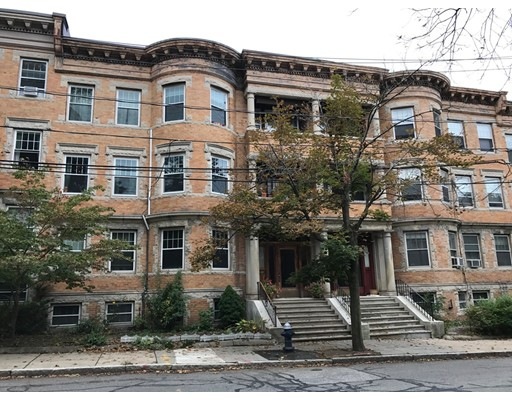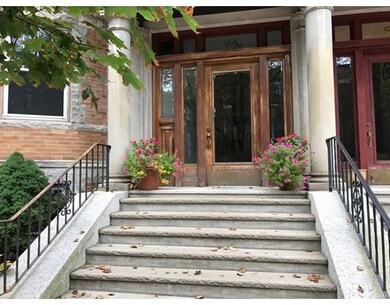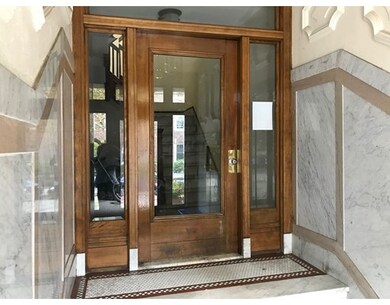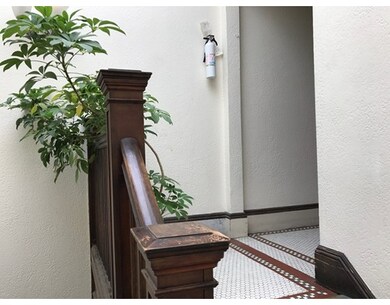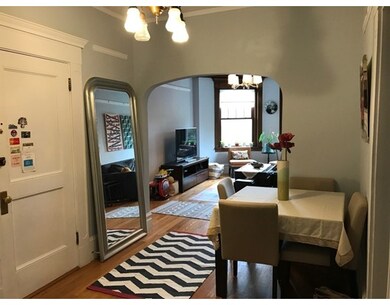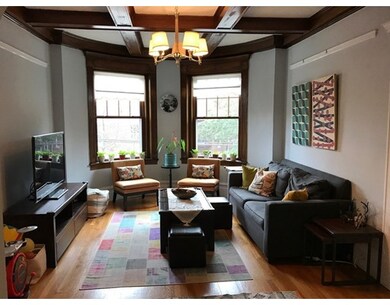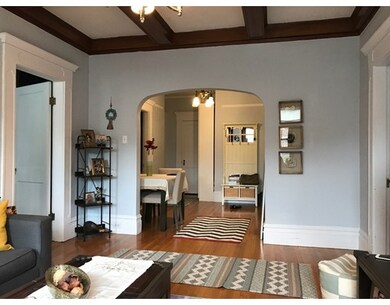
94 Naples Rd Unit 5 Brookline, MA 02446
Coolidge Corner NeighborhoodAbout This Home
As of November 2017Gorgeous 1920's Brownstone conveniently located minutes from Coolidge Corner! This home offers a beautiful blend of historic features and today's living! You are welcomed by a stately tiled entry way leading to marble stairs. Large foyer with eating area offers classic archway leading to sun-splashed living room with coffered ceiling and oversized curved windows. State of the art kitchen with stainless steel appliances, granite counters and oversized cabinets for your cooking delight. Generous bedrooms with sought after walk-in closet in Master and second bedroom with oversized windows and french door opening to an inviting balcony for a quiet retreat. In-unit washer and dryer stay! New owner may be able to rent seller's parking space. Chic and stylish living with close proximity to neighborhood shops, restaurants and transportation! This is city living at its best!
Property Details
Home Type
Condominium
Est. Annual Taxes
$6,650
Year Built
1920
Lot Details
0
Listing Details
- Unit Level: 3
- Unit Placement: Upper, Front
- Property Type: Condominium/Co-Op
- CC Type: Condo
- Style: Mid-Rise, Rowhouse, Brownstone
- Other Agent: 2.50
- Lead Paint: Unknown
- Year Round: Yes
- Year Built Description: Actual
- Special Features: None
- Property Sub Type: Condos
- Year Built: 1920
Interior Features
- Has Basement: Yes
- Number of Rooms: 4
- Amenities: Public Transportation, Shopping, Park, Medical Facility, T-Station
- Flooring: Wood, Marble
- Interior Amenities: Cable Available
- Bedroom 2: Third Floor, 11X14
- Bathroom #1: Third Floor
- Kitchen: Third Floor, 11X10
- Laundry Room: Third Floor
- Living Room: Third Floor, 12X14
- Master Bedroom: Third Floor, 11X14
- Master Bedroom Description: Closet - Walk-in, Flooring - Hardwood
- No Bedrooms: 2
- Full Bathrooms: 1
- Oth1 Room Name: Foyer
- Oth1 Dimen: 8X14
- Oth1 Dscrp: Closet, Flooring - Hardwood, Dining Area
- Oth1 Level: Third Floor
- Oth2 Level: Basement
- No Living Levels: 1
- Main Lo: AC0817
- Main So: NB1740
Exterior Features
- Construction: Brick
- Exterior: Brick
- Exterior Unit Features: Balcony
Garage/Parking
- Parking Spaces: 0
Utilities
- Cooling Zones: 1
- Heat Zones: 1
- Hot Water: Natural Gas
- Utility Connections: for Gas Range
- Sewer: City/Town Sewer
- Water: City/Town Water
Condo/Co-op/Association
- Association Fee Includes: Water, Sewer, Master Insurance, Refuse Removal
- Association Security: Intercom
- Management: Owner Association
- Pets Allowed: Yes
- No Units: 6
- Unit Building: 5
Fee Information
- Fee Interval: Monthly
Lot Info
- Assessor Parcel Number: B:063 L:0005 S:0004
- Zoning: res
Ownership History
Purchase Details
Home Financials for this Owner
Home Financials are based on the most recent Mortgage that was taken out on this home.Purchase Details
Home Financials for this Owner
Home Financials are based on the most recent Mortgage that was taken out on this home.Purchase Details
Home Financials for this Owner
Home Financials are based on the most recent Mortgage that was taken out on this home.Purchase Details
Home Financials for this Owner
Home Financials are based on the most recent Mortgage that was taken out on this home.Purchase Details
Similar Homes in the area
Home Values in the Area
Average Home Value in this Area
Purchase History
| Date | Type | Sale Price | Title Company |
|---|---|---|---|
| Not Resolvable | $650,000 | -- | |
| Not Resolvable | $550,000 | -- | |
| Land Court Massachusetts | $380,000 | -- | |
| Land Court Massachusetts | $359,000 | -- | |
| Leasehold Conv With Agreement Of Sale Fee Purchase Hawaii | $137,000 | -- |
Mortgage History
| Date | Status | Loan Amount | Loan Type |
|---|---|---|---|
| Previous Owner | $440,000 | New Conventional | |
| Previous Owner | $54,945 | Credit Line Revolving | |
| Previous Owner | $352,500 | No Value Available | |
| Previous Owner | $368,843 | FHA | |
| Previous Owner | $368,694 | No Value Available | |
| Previous Owner | $366,415 | Purchase Money Mortgage | |
| Previous Owner | $285,883 | No Value Available | |
| Previous Owner | $287,200 | Purchase Money Mortgage |
Property History
| Date | Event | Price | Change | Sq Ft Price |
|---|---|---|---|---|
| 11/14/2017 11/14/17 | Sold | $650,000 | +0.2% | $734 / Sq Ft |
| 09/21/2017 09/21/17 | Pending | -- | -- | -- |
| 09/15/2017 09/15/17 | For Sale | $649,000 | +18.0% | $733 / Sq Ft |
| 10/28/2015 10/28/15 | Sold | $550,000 | 0.0% | $621 / Sq Ft |
| 09/21/2015 09/21/15 | Off Market | $550,000 | -- | -- |
| 09/21/2015 09/21/15 | Pending | -- | -- | -- |
| 09/04/2015 09/04/15 | For Sale | $550,000 | -- | $621 / Sq Ft |
Tax History Compared to Growth
Tax History
| Year | Tax Paid | Tax Assessment Tax Assessment Total Assessment is a certain percentage of the fair market value that is determined by local assessors to be the total taxable value of land and additions on the property. | Land | Improvement |
|---|---|---|---|---|
| 2025 | $6,650 | $673,800 | $0 | $673,800 |
| 2024 | $6,454 | $660,600 | $0 | $660,600 |
| 2023 | $6,404 | $642,300 | $0 | $642,300 |
| 2022 | $6,417 | $629,700 | $0 | $629,700 |
| 2021 | $6,110 | $623,500 | $0 | $623,500 |
| 2020 | $5,833 | $617,300 | $0 | $617,300 |
| 2019 | $5,510 | $588,000 | $0 | $588,000 |
| 2018 | $5,063 | $535,200 | $0 | $535,200 |
| 2017 | $4,897 | $495,600 | $0 | $495,600 |
| 2016 | $4,694 | $450,500 | $0 | $450,500 |
| 2015 | $4,375 | $409,600 | $0 | $409,600 |
| 2014 | $4,280 | $375,800 | $0 | $375,800 |
Agents Affiliated with this Home
-
Barbara Miller
B
Seller's Agent in 2017
Barbara Miller
Compass
4 Total Sales
-
John Conroy

Buyer's Agent in 2017
John Conroy
East Coast Realty, Inc.
(617) 834-0406
4 in this area
40 Total Sales
-
Domenico Barbuto

Seller's Agent in 2015
Domenico Barbuto
DJB Realty Corporation
(857) 205-5700
42 Total Sales
Map
Source: MLS Property Information Network (MLS PIN)
MLS Number: 72229819
APN: BROO-000063-000005-000004
- 94 Naples Rd Unit 6
- 51 Naples Rd
- 116 Thorndike St
- 116 Thorndike St Unit 2
- 11 Abbottsford Rd
- 202 Fuller St Unit 6
- 77 Thorndike St Unit 1
- 77 Thorndike St Unit 2
- 60 Babcock St Unit 64
- 183 Babcock St Unit 1
- 149 Babcock St Unit 149
- 87 Crowninshield Rd
- 60 Dwight St Unit 2
- 45 Dwight St
- 30 Massachusetts 30 Unit 3
- 63 Babcock St Unit B1
- 10 Bradford Terrace Unit 5
- 42 Coolidge St Unit 42
- 514 Harvard St Unit 2D
- 514 Harvard St Unit B1
