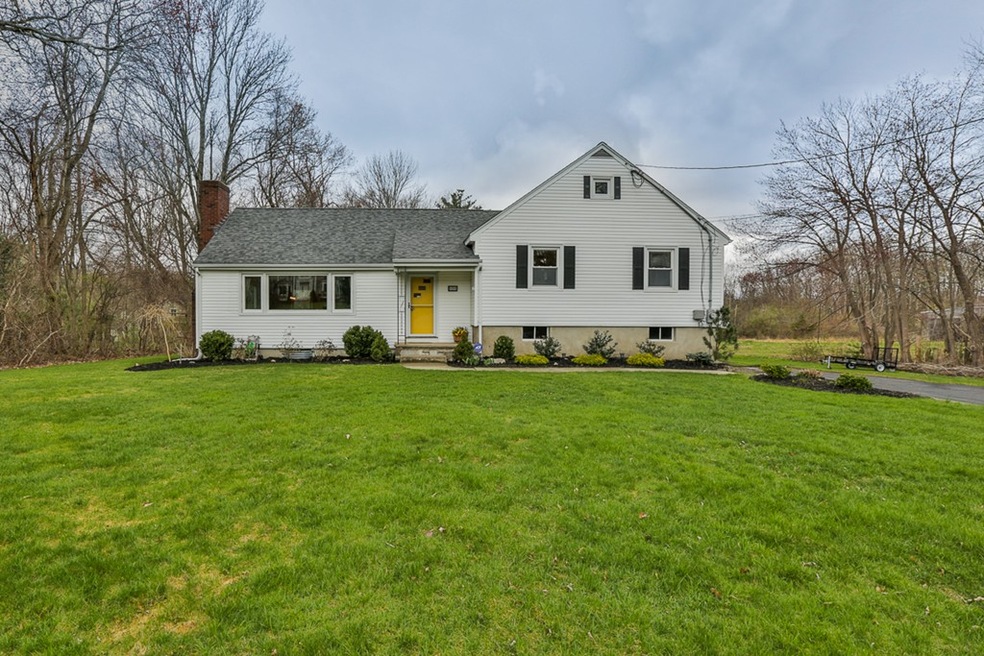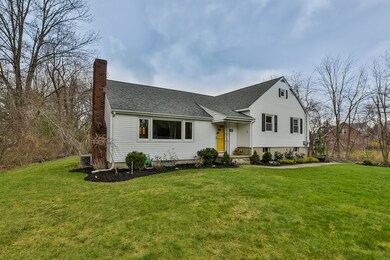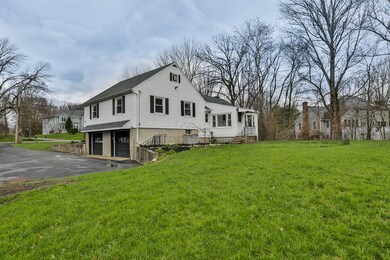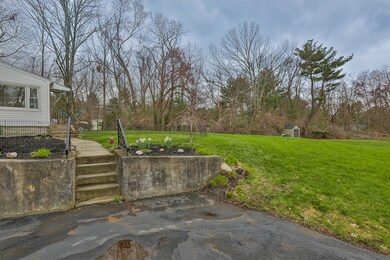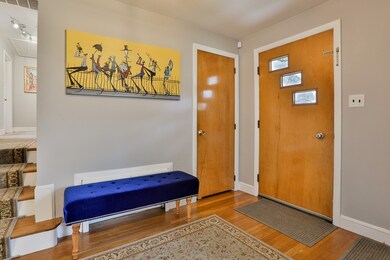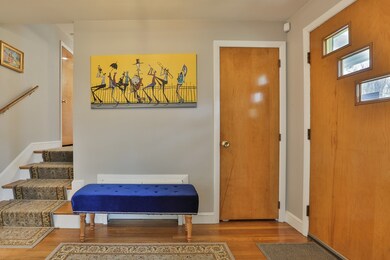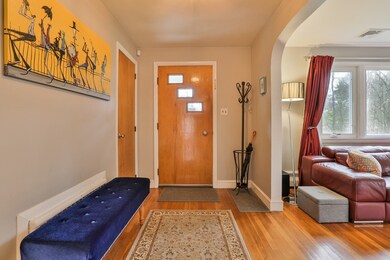
94 Osgood St Andover, MA 01810
Haggetts NeighborhoodHighlights
- Marble Flooring
- Enclosed patio or porch
- Central Air
- Henry C. Sanborn Elementary School Rated A
- Security Service
- Storage Shed
About This Home
As of June 2018Come See Come Buy! Such A Fabulous Find! Big level lot perfect for all your outdoor activities! Just minutes from the highway making this home a commuter's dream. Updates & Most Noteworthy ; Updated Roof, Updated Half Bath, Electric 200amps, Hardwood, Stainless Steel Appliances, Sealed Driveway, Water Heater and Central Air was installed in 2015! What more could you want? An incredible new kitchen! CHECK! Quartz Counters, White Shaker Cabinets, Peninsula w/ Seating, Under Cabinet Lighting, Pot Filler, Recessed LED Lighting and the interior has all been freshly painted. So many sweet surprises! Over sized 2 car garage and a new shed out back makes for plenty of storage. So much natural light streams through giving this home a beautiful warm glow. ~ Come see for yourself ~ Schedule your tour today!
Last Agent to Sell the Property
Berkshire Hathaway HomeServices Verani Realty Listed on: 05/01/2018

Home Details
Home Type
- Single Family
Est. Annual Taxes
- $9,686
Year Built
- Built in 1959
Parking
- 2 Car Garage
Kitchen
- Range<<rangeHoodToken>>
- <<microwave>>
- Dishwasher
Flooring
- Wood
- Marble
- Tile
Outdoor Features
- Enclosed patio or porch
- Storage Shed
- Rain Gutters
Utilities
- Central Air
- Two Cooling Systems Mounted To A Wall/Window
- Cooling System Mounted In Outer Wall Opening
- Hot Water Baseboard Heater
- Heating System Uses Oil
- Oil Water Heater
- Private Sewer
- Cable TV Available
Additional Features
- Basement
Community Details
- Security Service
Ownership History
Purchase Details
Home Financials for this Owner
Home Financials are based on the most recent Mortgage that was taken out on this home.Purchase Details
Home Financials for this Owner
Home Financials are based on the most recent Mortgage that was taken out on this home.Purchase Details
Similar Homes in the area
Home Values in the Area
Average Home Value in this Area
Purchase History
| Date | Type | Sale Price | Title Company |
|---|---|---|---|
| Not Resolvable | $520,000 | -- | |
| Not Resolvable | $392,500 | -- | |
| Deed | -- | -- |
Mortgage History
| Date | Status | Loan Amount | Loan Type |
|---|---|---|---|
| Open | $67,000 | Credit Line Revolving | |
| Open | $336,250 | Stand Alone Refi Refinance Of Original Loan | |
| Closed | $320,000 | New Conventional | |
| Previous Owner | $372,875 | New Conventional |
Property History
| Date | Event | Price | Change | Sq Ft Price |
|---|---|---|---|---|
| 06/11/2018 06/11/18 | Sold | $520,000 | -1.9% | $346 / Sq Ft |
| 05/07/2018 05/07/18 | Pending | -- | -- | -- |
| 05/01/2018 05/01/18 | For Sale | $530,000 | +35.0% | $352 / Sq Ft |
| 11/17/2014 11/17/14 | Sold | $392,500 | 0.0% | $261 / Sq Ft |
| 10/20/2014 10/20/14 | Pending | -- | -- | -- |
| 09/30/2014 09/30/14 | Off Market | $392,500 | -- | -- |
| 09/19/2014 09/19/14 | Price Changed | $419,900 | -6.5% | $279 / Sq Ft |
| 08/26/2014 08/26/14 | Price Changed | $449,000 | -6.4% | $298 / Sq Ft |
| 08/06/2014 08/06/14 | For Sale | $479,900 | -- | $319 / Sq Ft |
Tax History Compared to Growth
Tax History
| Year | Tax Paid | Tax Assessment Tax Assessment Total Assessment is a certain percentage of the fair market value that is determined by local assessors to be the total taxable value of land and additions on the property. | Land | Improvement |
|---|---|---|---|---|
| 2024 | $9,686 | $752,000 | $508,300 | $243,700 |
| 2023 | $9,249 | $677,100 | $457,800 | $219,300 |
| 2022 | $8,563 | $586,500 | $398,100 | $188,400 |
| 2021 | $8,176 | $534,700 | $362,000 | $172,700 |
| 2020 | $7,837 | $522,100 | $353,300 | $168,800 |
| 2019 | $7,743 | $507,100 | $342,800 | $164,300 |
| 2018 | $7,513 | $480,400 | $329,700 | $150,700 |
| 2017 | $7,174 | $472,600 | $323,200 | $149,400 |
| 2016 | $7,004 | $472,600 | $323,200 | $149,400 |
| 2015 | $6,754 | $451,200 | $310,600 | $140,600 |
Agents Affiliated with this Home
-
Ann Margaret McKillop
A
Seller's Agent in 2018
Ann Margaret McKillop
Berkshire Hathaway HomeServices Verani Realty
(603) 479-6559
46 Total Sales
-
Lorrie Gould

Buyer's Agent in 2018
Lorrie Gould
Lorrie Gould Real Estate LLC
(781) 953-4985
38 Total Sales
-
Deborah Lucci

Seller's Agent in 2014
Deborah Lucci
William Raveis R.E. & Home Services
(978) 771-9909
1 in this area
89 Total Sales
Map
Source: MLS Property Information Network (MLS PIN)
MLS Number: 72317838
APN: ANDO-000177-000001-A000000
- 1 Preston Cir
- 19 Crystal Cir
- 19 Osgood St
- 347 Lowell St
- 14 Geneva Rd
- 15 Geneva Rd
- 97 Lovejoy Rd
- 25 Jills Way
- 22 Haggetts Pond Rd
- 4 Jills Way
- 11 Fairway Dr
- 28 Greenwood Rd
- 37 Chester St
- 33 Kensington Way Unit 61
- 33 Dascomb Rd
- 11 Rockingham Dr Unit 11
- 22 Windemere Dr
- 3 Hickory Ln
- 21 Karen Lee Ln
- 300 Ames Pond Dr
