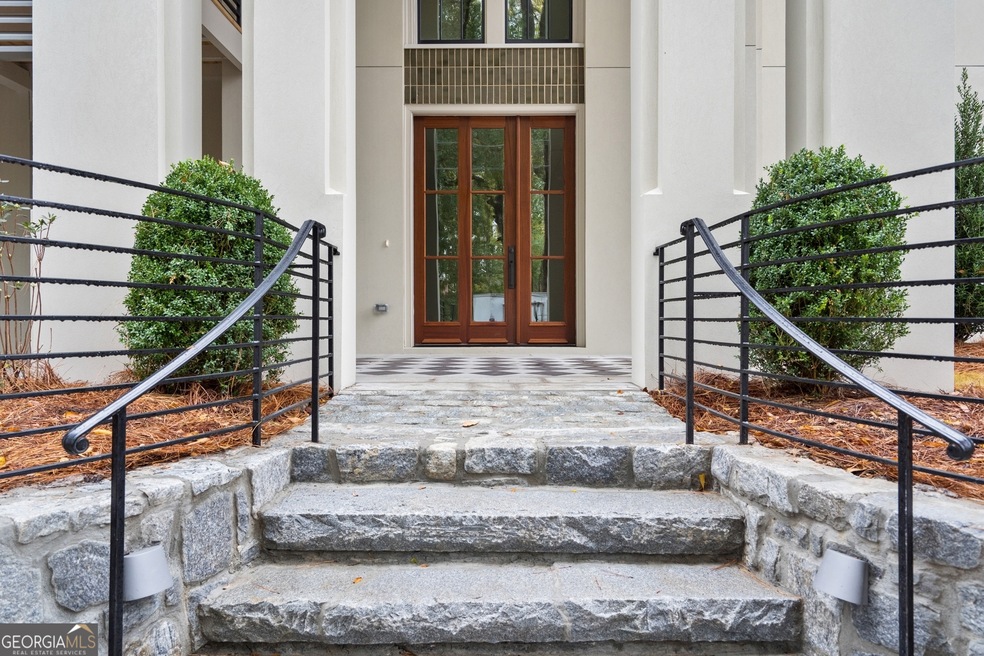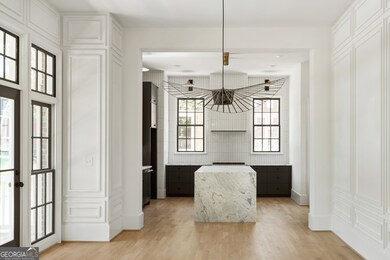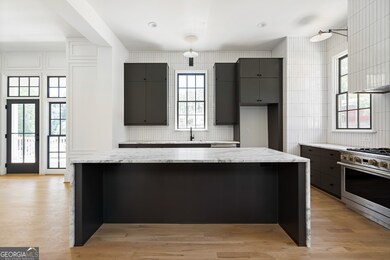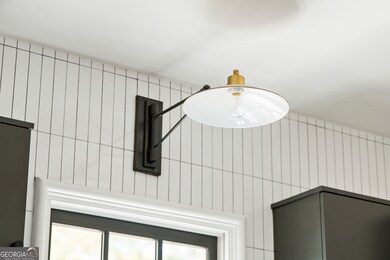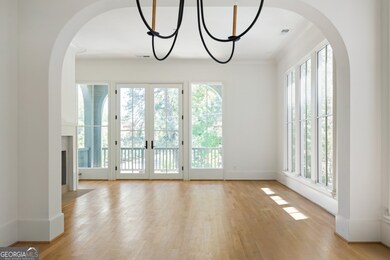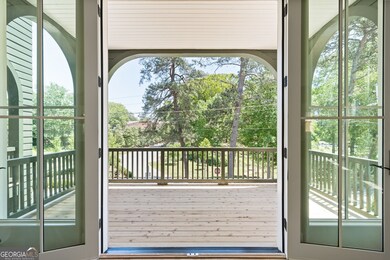Only 3 opportunities remain at Delmont by Hedgewood Homes in the Heart of Buckhead. Discover luxury living with a distinguished European flair mere moments from the Atlanta International School, Garden Hills Elementary, and Atlanta's leading employment hubs and health centers in this custom-designed home with state-of-the-art elevator leading to an expansive, partially covered rooftop terrace. Outside enjoy breathtaking southern views above the Garden Hills tree canopy and a private gated garden artfully designed with mature plants. Step inside to 11-foot ceilings, site-finished hardwood floors, an indulgent kitchen with spacious scullery, and a primary suite with 2 walk-in closets, soaking tub, and frameless shower. Delmont residents enjoy a low-maintenance luxury lifestyle with saltwater swimming pool, onsite community gardeners, and Atlanta's most coveted address. Individuality is a luxury so act now to make your interior selections with Hedgewood's nationally renowned design team. This home will be ready for move-in late Summer/early Fall 2025. Photos are of other homes located in Delmont. Delmont's Designer Model is Open Tuesday, Wednesday, & Thursday from the Hours of 11:00 - 3:00 and at Your Request.

