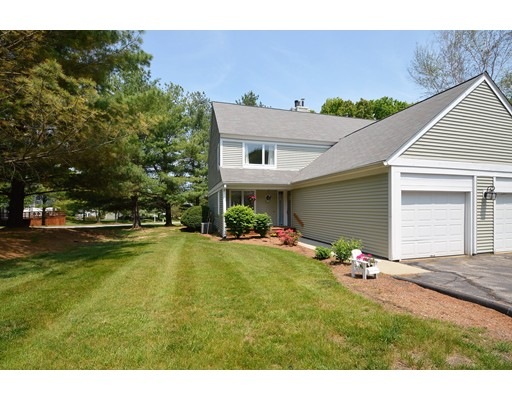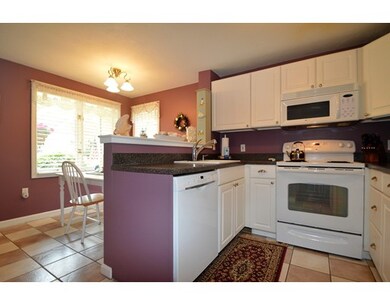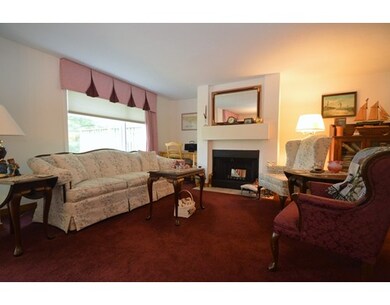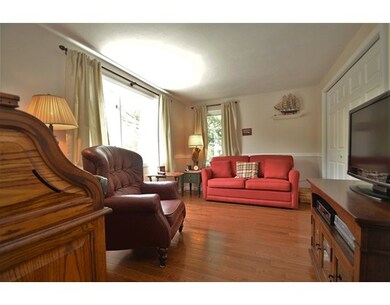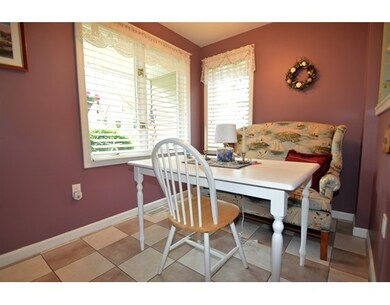
94 Stone Ridge Rd Unit 94 Franklin, MA 02038
About This Home
As of March 2020Bright, Beautiful & Well Maintained END unit in sought after Stone Ridge....Just minutes to commuter rail, route 495 and tons of restaurants & shopping. Lovely eat-in kitchen w/ tile flooring, ample cabinets/ counter space & all kitchen appliances included. Open living/dining room area with wood burning fireplace and slider that takes you to the back patio area. Upstairs you'll find the master bedroom with 2 large closets and private bath as well as a 2nd bedroom, full bath and laundry area. If you need storage, there is plenty of room in the unfinished basement and attached 1 car attached garage. Added bonuses include: All new hardwood floors upstairs (2015), new heating system (2015), new water heater (2015), custom window treatments/ blinds, new roof (2015), central air, new dishwasher (2016), washer/dryer included, newer carpet in DR/LR area and more. Enjoy hot Summer days in the community pool and leave the exterior maintenance to property mgt. Just move in and enjoy...
Property Details
Home Type
Condominium
Est. Annual Taxes
$5,116
Year Built
1986
Lot Details
0
Listing Details
- Unit Level: 1
- Unit Placement: End, Corner
- Property Type: Condominium/Co-Op
- Other Agent: 2.00
- Lead Paint: Unknown
- Special Features: None
- Property Sub Type: Condos
- Year Built: 1986
Interior Features
- Appliances: Range, Dishwasher, Disposal, Microwave, Refrigerator, Washer, Dryer
- Fireplaces: 1
- Has Basement: Yes
- Fireplaces: 1
- Primary Bathroom: Yes
- Number of Rooms: 5
- Amenities: Public Transportation, Shopping, Swimming Pool, Tennis Court, Walk/Jog Trails, Golf Course, T-Station, University
- Electric: Circuit Breakers
- Bedroom 2: Second Floor
- Bathroom #1: First Floor
- Bathroom #2: Second Floor
- Bathroom #3: Second Floor
- Kitchen: First Floor
- Laundry Room: Second Floor
- Living Room: First Floor
- Master Bedroom: Second Floor
- Master Bedroom Description: Ceiling Fan(s), Flooring - Hardwood
- Dining Room: First Floor
- No Living Levels: 1
Exterior Features
- Roof: Asphalt/Fiberglass Shingles
- Exterior: Wood, Vinyl
- Exterior Unit Features: Porch, Patio
- Pool Description: Inground
Garage/Parking
- Garage Parking: Attached, Garage Door Opener
- Garage Spaces: 1
- Parking: Off-Street
- Parking Spaces: 2
Utilities
- Cooling: Central Air
- Heating: Forced Air, Gas
- Cooling Zones: 1
- Heat Zones: 1
- Hot Water: Tank
- Sewer: City/Town Sewer
- Water: City/Town Water
Condo/Co-op/Association
- Condominium Name: Stone Ridge
- Association Fee Includes: Master Insurance, Swimming Pool, Exterior Maintenance, Road Maintenance, Landscaping, Snow Removal, Tennis Court, Clubroom, Refuse Removal
- Association Pool: Yes
- Pets Allowed: Yes w/ Restrictions
- No Units: 163
- Unit Building: 94
Lot Info
- Zoning: res
Ownership History
Purchase Details
Home Financials for this Owner
Home Financials are based on the most recent Mortgage that was taken out on this home.Purchase Details
Home Financials for this Owner
Home Financials are based on the most recent Mortgage that was taken out on this home.Purchase Details
Home Financials for this Owner
Home Financials are based on the most recent Mortgage that was taken out on this home.Purchase Details
Home Financials for this Owner
Home Financials are based on the most recent Mortgage that was taken out on this home.Purchase Details
Home Financials for this Owner
Home Financials are based on the most recent Mortgage that was taken out on this home.Purchase Details
Home Financials for this Owner
Home Financials are based on the most recent Mortgage that was taken out on this home.Similar Homes in Franklin, MA
Home Values in the Area
Average Home Value in this Area
Purchase History
| Date | Type | Sale Price | Title Company |
|---|---|---|---|
| Condominium Deed | $330,000 | None Available | |
| Not Resolvable | $274,000 | -- | |
| Land Court Massachusetts | $270,000 | -- | |
| Leasehold Conv With Agreement Of Sale Fee Purchase Hawaii | $123,000 | -- | |
| Leasehold Conv With Agreement Of Sale Fee Purchase Hawaii | $104,000 | -- | |
| Deed | $141,900 | -- |
Mortgage History
| Date | Status | Loan Amount | Loan Type |
|---|---|---|---|
| Open | $317,312 | New Conventional | |
| Previous Owner | $60,000 | Purchase Money Mortgage | |
| Previous Owner | $25,000 | No Value Available | |
| Previous Owner | $90,000 | Purchase Money Mortgage | |
| Previous Owner | $93,600 | Purchase Money Mortgage | |
| Previous Owner | $113,500 | Purchase Money Mortgage |
Property History
| Date | Event | Price | Change | Sq Ft Price |
|---|---|---|---|---|
| 03/31/2020 03/31/20 | Sold | $330,000 | +1.6% | $234 / Sq Ft |
| 02/13/2020 02/13/20 | Pending | -- | -- | -- |
| 02/05/2020 02/05/20 | For Sale | $324,900 | +18.6% | $230 / Sq Ft |
| 06/23/2016 06/23/16 | Sold | $274,000 | -2.1% | $199 / Sq Ft |
| 06/02/2016 06/02/16 | Pending | -- | -- | -- |
| 05/26/2016 05/26/16 | For Sale | $280,000 | -- | $203 / Sq Ft |
Tax History Compared to Growth
Tax History
| Year | Tax Paid | Tax Assessment Tax Assessment Total Assessment is a certain percentage of the fair market value that is determined by local assessors to be the total taxable value of land and additions on the property. | Land | Improvement |
|---|---|---|---|---|
| 2025 | $5,116 | $440,300 | $0 | $440,300 |
| 2024 | $4,613 | $391,300 | $0 | $391,300 |
| 2023 | $4,434 | $352,500 | $0 | $352,500 |
| 2022 | $4,337 | $308,700 | $0 | $308,700 |
| 2021 | $4,147 | $283,100 | $0 | $283,100 |
| 2020 | $3,678 | $253,500 | $0 | $253,500 |
| 2019 | $3,642 | $248,400 | $0 | $248,400 |
| 2018 | $3,516 | $240,000 | $0 | $240,000 |
| 2017 | $3,533 | $242,300 | $0 | $242,300 |
| 2016 | $3,142 | $216,700 | $0 | $216,700 |
| 2015 | $3,204 | $215,900 | $0 | $215,900 |
| 2014 | $2,852 | $197,400 | $0 | $197,400 |
Agents Affiliated with this Home
-
Lorraine Kuney

Seller's Agent in 2020
Lorraine Kuney
RE/MAX
(508) 380-9938
144 Total Sales
-
Heather Furfari

Buyer's Agent in 2020
Heather Furfari
RE/MAX
(508) 208-9203
42 Total Sales
-
Susan Morrison

Seller's Agent in 2016
Susan Morrison
RE/MAX
133 Total Sales
-
Myriam Siraco

Buyer's Agent in 2016
Myriam Siraco
Suburban Lifestyle Real Estate
(508) 641-0956
48 Total Sales
Map
Source: MLS Property Information Network (MLS PIN)
MLS Number: 72012681
APN: FRAN-000276-000000-000016-000024
- 49 Stone Ridge Rd
- 103 Stone Ridge Rd
- 117 Stone Ridge Rd
- 29 Benjamin Landing Ln
- 50 Brookview Rd Unit 50
- 599 Old West Central St Unit C4
- 38 Conlyn Ave
- 805 Franklin Crossing Rd Unit 5
- 2012 Franklin Crossing Rd Unit 2012
- 2209 Franklin Crossing Rd Unit 2209
- 149 Pond St
- 18 Highwood Dr
- 194 Crossfield Rd
- 2 Raymond St Unit 2
- 236 Pond St
- 28 Oxford Dr
- 18 Buena Vista Dr Unit 18
- 22-24 Stubb St
- 153 Washington St
- 243 Union St
