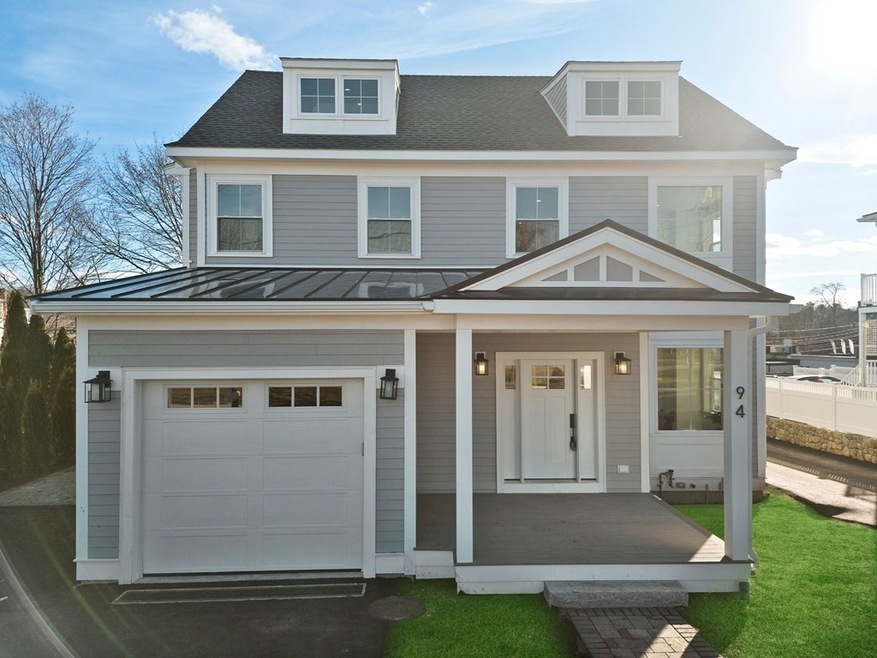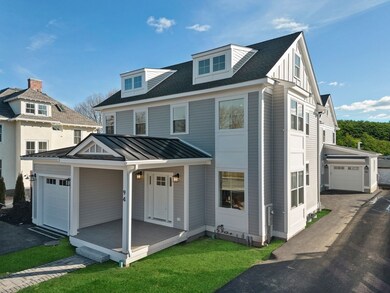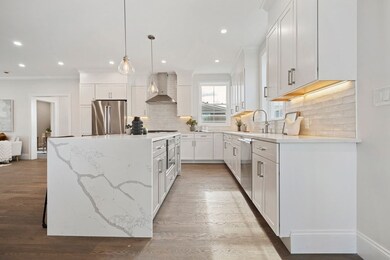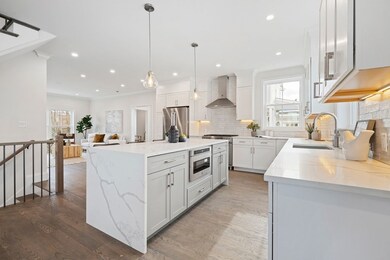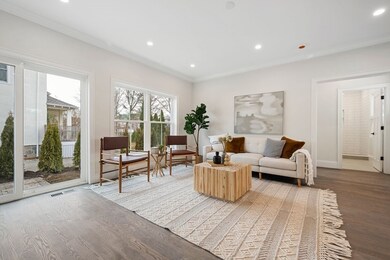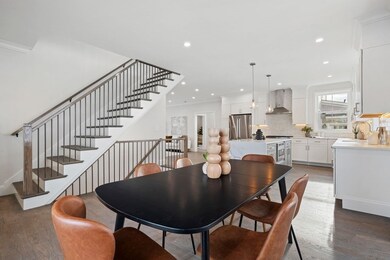
94 Webster St Unit 96 West Newton, MA 02465
West Newton NeighborhoodHighlights
- Medical Services
- Under Construction
- Open Floorplan
- C.C. Burr Rated A
- Solar Power System
- 5-minute walk to West Newton Commons
About This Home
As of May 2023Welcome to this Stunning new construction in an excellent Newton location. This High-end four-floor plan townhome includes a chef's kitchen with Italian Bertazzoni appliances, custom-made cabinetry, quartz counters, a flexible dining area & a charming family room with a high ceiling, a gas fireplace, and access to a cozy patio. The first floor comes w/ a private bedroom/office with a closet and full bathroom. The second floor consists of a large primary en-suite with a luxurious bathroom & walk-in closets, two bedrooms, a full bath, and a Washer/Drye. 3rd floor has a large bedroom/playroom with a closet and full bathroom. The exquisite high ceiling finished basement 1/2 bath is ready for entertaining. Property equipped with dedicated Wi-Fi thermostat control on each floor and tankless hot water. It's Solar Panel ready, energy recovery ventilation with EV charge. Enjoy Common Park across the street for outdoor activities, close to all major highways, shopping, and restaurant.
Last Agent to Sell the Property
Berkshire Hathaway HomeServices Commonwealth Real Estate Listed on: 01/11/2023

Townhouse Details
Home Type
- Townhome
Year Built
- Built in 2022 | Under Construction
Lot Details
- Security Fence
- Landscaped Professionally
- Garden
Parking
- 1 Car Attached Garage
- Open Parking
- Off-Street Parking
Home Design
- Shingle Roof
- Metal Roof
- Block Exterior
- Stone
Interior Spaces
- 3,800 Sq Ft Home
- 4-Story Property
- Open Floorplan
- Recessed Lighting
- 1 Fireplace
- Insulated Windows
- Bay Window
- Insulated Doors
- Bonus Room
- Basement
- Exterior Basement Entry
Kitchen
- Oven
- Stove
- Microwave
- ENERGY STAR Qualified Refrigerator
- ENERGY STAR Range
- Kitchen Island
Flooring
- Engineered Wood
- Laminate
- Ceramic Tile
Bedrooms and Bathrooms
- 5 Bedrooms
- Primary bedroom located on second floor
- Walk-In Closet
- Dual Vanity Sinks in Primary Bathroom
- Bathtub with Shower
- Separate Shower
Laundry
- Laundry on upper level
- ENERGY STAR Qualified Washer
Eco-Friendly Details
- ENERGY STAR Qualified Equipment for Heating
- Energy-Efficient Thermostat
- Solar Power System
Outdoor Features
- Patio
Location
- Property is near public transit
- Property is near schools
Schools
- Newton North High School
Utilities
- Cooling System Powered By Renewable Energy
- Central Heating and Cooling System
- Heating System Uses Natural Gas
- Hydro-Air Heating System
- Individual Controls for Heating
- 200+ Amp Service
- Natural Gas Connected
- Tankless Water Heater
- Gas Water Heater
Listing and Financial Details
- Assessor Parcel Number 688656
Community Details
Overview
- Property has a Home Owners Association
- Association fees include insurance
- 2 Units
Amenities
- Medical Services
- Shops
Recreation
- Community Pool
- Park
- Jogging Path
- Bike Trail
Ownership History
Purchase Details
Home Financials for this Owner
Home Financials are based on the most recent Mortgage that was taken out on this home.Similar Homes in the area
Home Values in the Area
Average Home Value in this Area
Purchase History
| Date | Type | Sale Price | Title Company |
|---|---|---|---|
| Not Resolvable | $1,110,000 | None Available |
Mortgage History
| Date | Status | Loan Amount | Loan Type |
|---|---|---|---|
| Open | $3,000,000 | Commercial | |
| Closed | $2,066,000 | Purchase Money Mortgage | |
| Previous Owner | $118,000 | Closed End Mortgage |
Property History
| Date | Event | Price | Change | Sq Ft Price |
|---|---|---|---|---|
| 06/04/2025 06/04/25 | For Sale | $1,974,900 | +7.6% | $543 / Sq Ft |
| 05/22/2023 05/22/23 | Sold | $1,835,000 | -3.4% | $483 / Sq Ft |
| 03/31/2023 03/31/23 | Pending | -- | -- | -- |
| 03/15/2023 03/15/23 | Price Changed | $1,899,000 | -2.6% | $500 / Sq Ft |
| 01/11/2023 01/11/23 | For Sale | $1,950,000 | -- | $513 / Sq Ft |
Tax History Compared to Growth
Tax History
| Year | Tax Paid | Tax Assessment Tax Assessment Total Assessment is a certain percentage of the fair market value that is determined by local assessors to be the total taxable value of land and additions on the property. | Land | Improvement |
|---|---|---|---|---|
| 2025 | $16,779 | $1,712,100 | $0 | $1,712,100 |
| 2024 | $27,528 | $2,820,500 | $686,500 | $2,134,000 |
| 2023 | $16,089 | $1,580,500 | $613,500 | $967,000 |
| 2022 | $10,805 | $1,027,100 | $568,100 | $459,000 |
| 2021 | $10,139 | $942,300 | $521,200 | $421,100 |
| 2020 | $7,724 | $739,800 | $473,800 | $266,000 |
| 2019 | $7,225 | $691,400 | $442,800 | $248,600 |
| 2018 | $7,252 | $670,200 | $417,600 | $252,600 |
| 2017 | $6,838 | $614,900 | $383,100 | $231,800 |
| 2016 | $6,669 | $586,000 | $351,500 | $234,500 |
| 2015 | $6,359 | $547,700 | $328,500 | $219,200 |
Agents Affiliated with this Home
-
Shalini Shahani
S
Seller Co-Listing Agent in 2025
Shalini Shahani
Compass
1 in this area
18 Total Sales
-
Zahra Zoglauer

Seller's Agent in 2023
Zahra Zoglauer
Berkshire Hathaway HomeServices Commonwealth Real Estate
(617) 320-5815
2 in this area
79 Total Sales
-
Shahani Real Estate Team

Buyer's Agent in 2023
Shahani Real Estate Team
Compass
(617) 216-1493
3 in this area
158 Total Sales
Map
Source: MLS Property Information Network (MLS PIN)
MLS Number: 73070060
APN: NEWT-000033-000013-000007
- 90 Auburndale Ave
- 10 Fernwood Rd
- 8 Elm St Unit 8
- 18 Elm St Unit 18
- 4 Rebecca Rd
- 405 Cherry St Unit 2
- 1488 Washington St Unit 1488
- 0 Duncan Rd Unit 72925240
- 25 Kenyon St
- 66 Upham St
- 33 Lill Ave
- 160 Pine St Unit 10
- 56 Dearborn St
- 12 Inis Cir
- 84 Auburn St Unit 1
- 99 Auburn St Unit 99
- 52 Myrtle St
- 50 Smith Ave
- 109 Auburn St
- 46 Greenough St Unit 46
