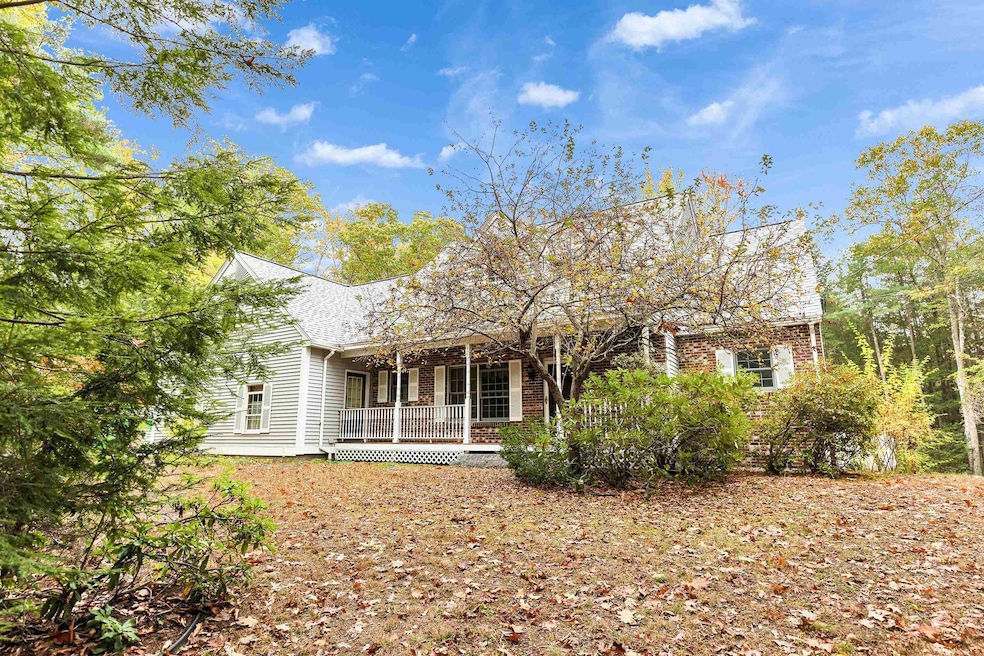94 Wilton Center Rd Wilton, NH 03086
Estimated payment $3,779/month
Highlights
- 4.91 Acre Lot
- Deck
- Cathedral Ceiling
- Cape Cod Architecture
- Wooded Lot
- Wood Flooring
About This Home
Charming well maintained brick front Cape with large primary first floor bedroom situated at lovely Wilton Center. Access to 101 which is very close making easy run to east or west. Good sized four season room along back to extend ample living area. Custom built to satisfy desires or family needs. There is potential for an ADU as there is exterior access in place. All this on almost 5 acres. Make this lovely property yours. Many recent updates ie. septic 5 yrs old, new roof summer 2025,Generac installed 2025, basement walls insulated are a few of upgrades. Showings starting at open house on Sun Oct. 19 at 12-1:30.
Listing Agent
BHHS Verani Amherst Brokerage Phone: 603-496-4517 License #001864 Listed on: 10/16/2025

Open House Schedule
-
Sunday, October 19, 202512:00 to 1:30 pm10/19/2025 12:00:00 PM +00:0010/19/2025 1:30:00 PM +00:00Please join us for an OPEN HOUSE on 10/19 from 12-1:30Add to Calendar
Home Details
Home Type
- Single Family
Est. Annual Taxes
- $4,696
Year Built
- Built in 1994
Lot Details
- 4.91 Acre Lot
- Level Lot
- Wooded Lot
- Property is zoned RA
Parking
- 2 Car Garage
Home Design
- Cape Cod Architecture
- Vinyl Siding
Interior Spaces
- Property has 1 Level
- Cathedral Ceiling
- Combination Kitchen and Dining Room
- Sun or Florida Room
- Basement
- Interior Basement Entry
Kitchen
- Microwave
- Dishwasher
Flooring
- Wood
- Carpet
- Tile
- Vinyl
Bedrooms and Bathrooms
- 3 Bedrooms
- En-Suite Bathroom
- Walk-In Closet
Laundry
- Laundry Room
- Laundry on main level
Accessible Home Design
- Accessible Full Bathroom
- Low Pile Carpeting
Outdoor Features
- Deck
Schools
- Wilton-Lyndeboro Sr. High School
Utilities
- Air Conditioning
- Hot Water Heating System
- Drilled Well
Listing and Financial Details
- Tax Lot 089
- Assessor Parcel Number C
Map
Home Values in the Area
Average Home Value in this Area
Tax History
| Year | Tax Paid | Tax Assessment Tax Assessment Total Assessment is a certain percentage of the fair market value that is determined by local assessors to be the total taxable value of land and additions on the property. | Land | Improvement |
|---|---|---|---|---|
| 2024 | $10,654 | $428,400 | $148,600 | $279,800 |
| 2023 | $9,510 | $428,400 | $148,600 | $279,800 |
| 2022 | $8,851 | $428,400 | $148,600 | $279,800 |
| 2021 | $8,234 | $428,400 | $148,600 | $279,800 |
| 2020 | $9,296 | $316,300 | $111,700 | $204,600 |
| 2019 | $9,185 | $316,300 | $111,700 | $204,600 |
| 2018 | $9,097 | $316,300 | $111,700 | $204,600 |
| 2017 | $8,765 | $322,600 | $111,700 | $210,900 |
| 2016 | $8,497 | $322,600 | $111,700 | $210,900 |
| 2015 | $8,587 | $326,000 | $120,300 | $205,700 |
| 2014 | $8,411 | $326,000 | $120,300 | $205,700 |
| 2013 | $8,483 | $326,000 | $120,300 | $205,700 |
Property History
| Date | Event | Price | List to Sale | Price per Sq Ft |
|---|---|---|---|---|
| 10/16/2025 10/16/25 | For Sale | $639,000 | -- | $312 / Sq Ft |
Purchase History
| Date | Type | Sale Price | Title Company |
|---|---|---|---|
| Quit Claim Deed | -- | None Available | |
| Quit Claim Deed | -- | -- | |
| Quit Claim Deed | -- | -- | |
| Deed | -- | -- |
Source: PrimeMLS
MLS Number: 5066097
APN: WLTN-000000-C000089
- 59 Goldsmith Rd
- 60 Goldsmith Rd
- 0 Marden Rd
- Lots 4 & 7 Gibbons & Robbins Rd
- F/88-5 McGettigan Rd
- F/88-4 McGettigan Rd
- A 66 Burton Hwy
- 18 Richfield Way
- 81 Abbot Hill Acres
- 215 Colburn Rd Unit 8-45-1
- 215 Colburn Rd
- 27 Island St
- 10 Mill St
- 8 Maple St
- 88 McGettigan Rd Unit 88-6-1
- 372 Webster Hwy
- 11 Pony Farm Ln
- 19 Putnam Rd
- F-88-10 Aria Hill Dr
- F-88-11 Aria Hill Dr
- 51 Island St Unit B
- 340 New Hampshire 45 Unit 3
- 799 Elm St Unit 1
- 19 Cypress Rd
- 93 West St Unit 21
- 50 Elm St
- 233 South St Unit 1
- 33 Putnam St Unit C
- 37 High St Unit A
- 292 Nashua St Unit 1
- 292 Nashua St Unit 1
- 90 Powers St
- 95 Powers St Unit 121
- 95 Powers St Unit 5
- 95 Powers St Unit 105
- 95 Powers St Unit 20
- 486 Nashua St Unit 201
- 10 E Ridge Dr Unit 212
- 29 Capron Rd Unit 86
- 29 Capron Rd Unit 69






