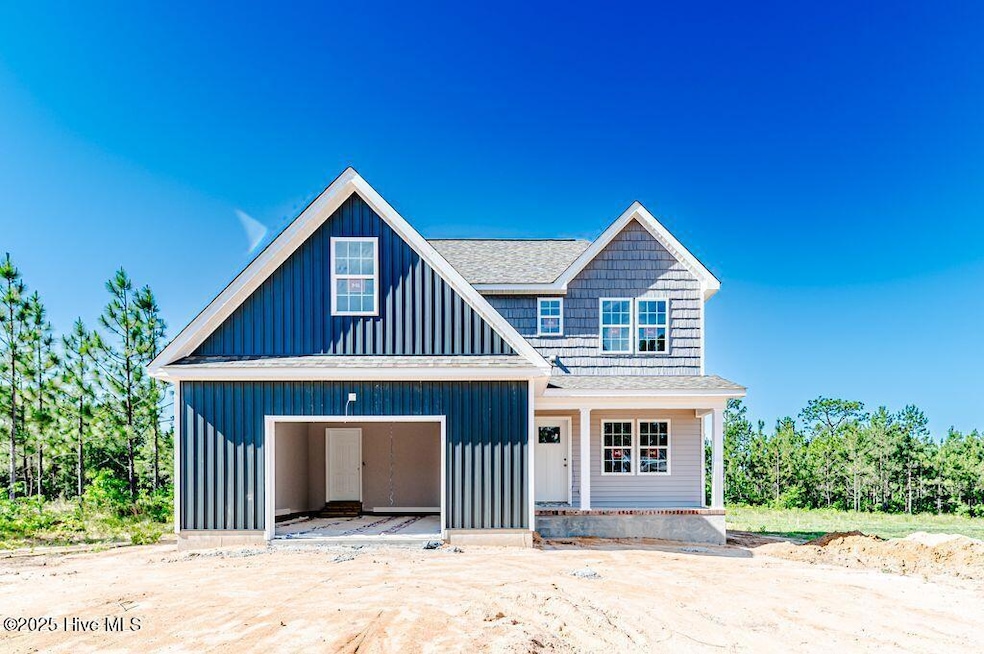
940 Allstar Ave Cameron, NC 28326
Estimated payment $1,890/month
Highlights
- Deck
- Laundry Room
- Ceiling Fan
- Covered patio or porch
- Combination Dining and Living Room
- Heat Pump System
About This Home
Welcome to McLean's Landing! *BUILDER OFFERING $5,000 TOWARDS CLOSING COSTS WITH ACCEPTABLE OFFER!* This well laid out floor plan is a 3 bedroom, 2.5 bath with features all around! Enter through the covered front porch into the foyer which is open to the formal dining space. The kitchen is open to the living room for a very functional living space! The kitchen highlights include stainless-look appliances, and granite counters. The sliding door opens to the back deck which overlooks the expansive yard! Upstairs you'll find the primary bedroom, 2nd and 3rd bedrooms plus laundry. The primary suite has double vanity sinks and a walk-in closet PLUS an extra sitting room of the closet! Choosing selections depends on time of offer!
Listing Agent
Realty World Properties of the Pines License #244650 Listed on: 04/24/2025

Home Details
Home Type
- Single Family
Est. Annual Taxes
- $14
Year Built
- Built in 2025
Lot Details
- 0.4 Acre Lot
- Lot Dimensions are 109.24x180.9x69.89x200
- Property is zoned RA
HOA Fees
- $13 Monthly HOA Fees
Home Design
- Wood Frame Construction
- Composition Roof
- Vinyl Siding
- Stick Built Home
Interior Spaces
- 1,720 Sq Ft Home
- 2-Story Property
- Ceiling Fan
- Combination Dining and Living Room
- Crawl Space
- Laundry Room
Bedrooms and Bathrooms
- 3 Bedrooms
Parking
- 1 Car Attached Garage
- Driveway
Outdoor Features
- Deck
- Covered patio or porch
Schools
- Vass Lakeview Elementary School
- Crain's Creek Middle School
- Union Pines High School
Utilities
- Heat Pump System
- Electric Water Heater
Community Details
- Mclean Landing Owners Association; Association, Phone Number (919) 612-5399
- Mclean Landing Subdivision
Listing and Financial Details
- Tax Lot 69
- Assessor Parcel Number 20230447
Map
Home Values in the Area
Average Home Value in this Area
Tax History
| Year | Tax Paid | Tax Assessment Tax Assessment Total Assessment is a certain percentage of the fair market value that is determined by local assessors to be the total taxable value of land and additions on the property. | Land | Improvement |
|---|---|---|---|---|
| 2024 | $14 | $40,000 | $40,000 | $0 |
Property History
| Date | Event | Price | Change | Sq Ft Price |
|---|---|---|---|---|
| 04/24/2025 04/24/25 | For Sale | $339,000 | -- | $197 / Sq Ft |
Purchase History
| Date | Type | Sale Price | Title Company |
|---|---|---|---|
| Warranty Deed | $585,000 | None Listed On Document | |
| Warranty Deed | $585,000 | None Listed On Document |
Mortgage History
| Date | Status | Loan Amount | Loan Type |
|---|---|---|---|
| Open | $303,750 | Credit Line Revolving | |
| Closed | $303,750 | Credit Line Revolving |
Similar Homes in Cameron, NC
Source: Hive MLS
MLS Number: 100503263
APN: 20230447
- 2025 Alder Ln
- 7381 Sheriff Watson Rd
- 160 Cashew Loop
- 705 Conductor Ct
- 2305 Gracie Ln
- 2309 Gracie Ln
- 2507 Gracie Ln
- 35 Seasons Dr
- 437 Citron St
- 38 Green Links Dr
- 243 Spring Flowers Dr
- 517 Stadium Dr
- 511 Green Links Dr
- 768 Gold Finch Way
- 87 Lakeview Dr
- 970 Thrush Dr
- 1205 Greenbriar Dr
- 18 Victoria Dr
- 89 S Lakeshore Dr
- 107 Long Needle Way






