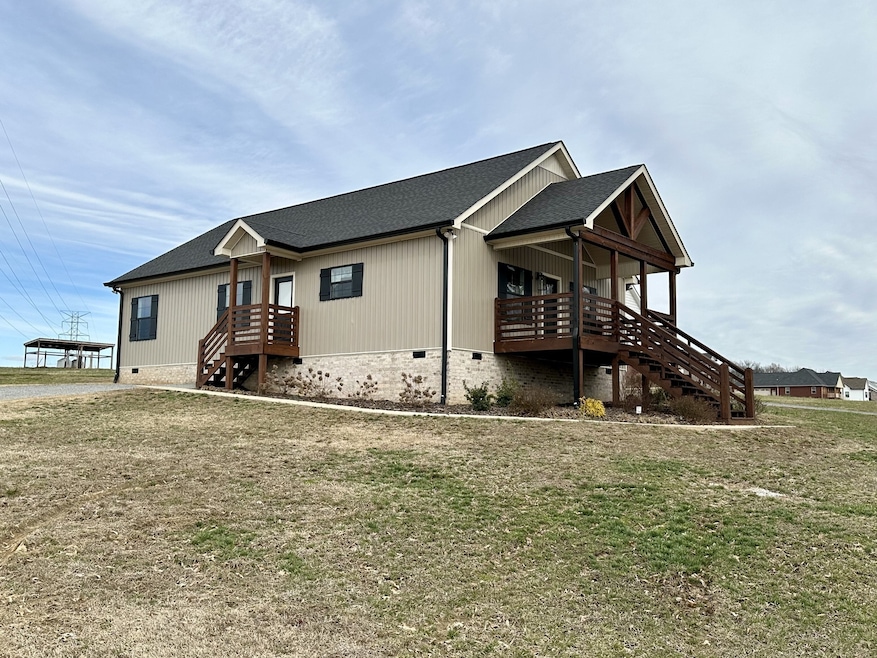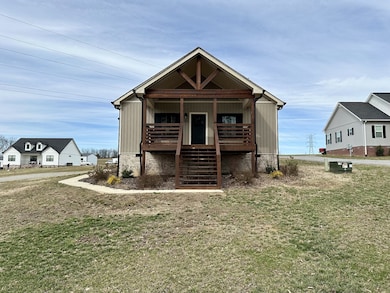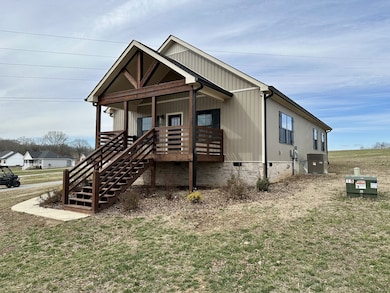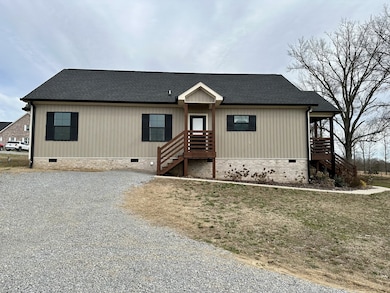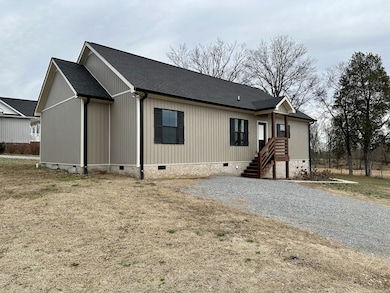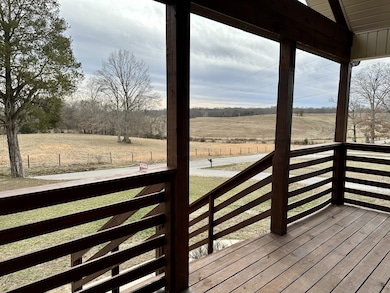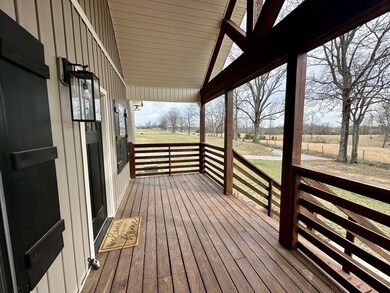
940 Armstrong Rd Castalian Springs, TN 37031
Trousdale County NeighborhoodEstimated payment $2,172/month
Highlights
- Deck
- No HOA
- Tile Flooring
- Jim Satterfield Middle School Rated A-
- Cooling Available
- Central Heating
About This Home
Open House June 1st! From 1-4 pm. Beautiful 3 bedroom home with 1559 sq feet sitting on 1.28 acres. Largest backyard on the street for the kids to play or build that dream garage. Front porch sitting at its finest while watching wildlife playing in the fields. Perfect master suite with his and her closets and large master bath. Open floor plan with lots of room for entertaining. Has custom cabinetry, granite countertops, luxury vinyl planking and tile flooring in all wet areas. Schedule your viewing today before it’s gone!
Last Listed By
Gene Carman R. E. & Auction Brokerage Phone: 6156335614 License # 365640 Listed on: 05/13/2025
Open House Schedule
-
Sunday, June 01, 20251:00 to 4:00 pm6/1/2025 1:00:00 PM +00:006/1/2025 4:00:00 PM +00:00Add to Calendar
Home Details
Home Type
- Single Family
Est. Annual Taxes
- $1,219
Year Built
- Built in 2023
Parking
- Gravel Driveway
Home Design
- Brick Exterior Construction
- Vinyl Siding
Interior Spaces
- 1,559 Sq Ft Home
- Property has 1 Level
- Ceiling Fan
- Crawl Space
Kitchen
- Microwave
- Dishwasher
Flooring
- Tile
- Vinyl
Bedrooms and Bathrooms
- 3 Main Level Bedrooms
- 2 Full Bathrooms
Schools
- Trousdale Co Elementary School
- Jim Satterfield Middle School
- Trousdale Co High School
Utilities
- Cooling Available
- Central Heating
- Septic Tank
- High Speed Internet
Additional Features
- Deck
- 1.28 Acre Lot
Community Details
- No Home Owners Association
- Maxey Mires Plat Subdivision
Listing and Financial Details
- Assessor Parcel Number 029 02864 000
Map
Home Values in the Area
Average Home Value in this Area
Tax History
| Year | Tax Paid | Tax Assessment Tax Assessment Total Assessment is a certain percentage of the fair market value that is determined by local assessors to be the total taxable value of land and additions on the property. | Land | Improvement |
|---|---|---|---|---|
| 2024 | $1,195 | $61,350 | $11,200 | $50,150 |
| 2023 | $1,195 | $61,350 | $11,200 | $50,150 |
| 2022 | $217 | $11,200 | $11,200 | $0 |
| 2021 | $165 | $11,200 | $11,200 | $0 |
| 2020 | $165 | $6,775 | $6,775 | $0 |
Property History
| Date | Event | Price | Change | Sq Ft Price |
|---|---|---|---|---|
| 05/13/2025 05/13/25 | For Sale | $369,900 | +5.7% | $237 / Sq Ft |
| 09/12/2023 09/12/23 | Sold | $349,900 | 0.0% | $224 / Sq Ft |
| 08/07/2023 08/07/23 | Pending | -- | -- | -- |
| 08/02/2023 08/02/23 | For Sale | $349,900 | -- | $224 / Sq Ft |
Purchase History
| Date | Type | Sale Price | Title Company |
|---|---|---|---|
| Warranty Deed | $487,000 | -- | |
| Warranty Deed | $300,000 | Donoho Taylor & Taylor | |
| Warranty Deed | $937,500 | None Available |
Mortgage History
| Date | Status | Loan Amount | Loan Type |
|---|---|---|---|
| Previous Owner | $750,000 | Purchase Money Mortgage |
Similar Homes in Castalian Springs, TN
Source: Realtracs
MLS Number: 2883523
APN: 085029 02864
- 660 Armstrong Rd
- 460 Armstrong Rd
- 0 Brown Rd
- 5240 Highway 231 S
- 3588 Hartsville Pike
- 5120 Highway 231 S
- 4720 Highway 231 S
- 1114 Hwy 25 W S
- 0 Highway 231 N Unit RTC2817503
- 480 Bass Rd
- 65 Misty Ln
- 247 Carter Ln
- 10410 Canoe Branch Rd
- 170 School House Ln
- 4150 Highway 231 S
- 1141 Littleton Ranch Rd
- 1 Walnut Grove Rd
- 2 Walnut Grove Rd
- 8 Carey Rd
- 9 Carey Rd
