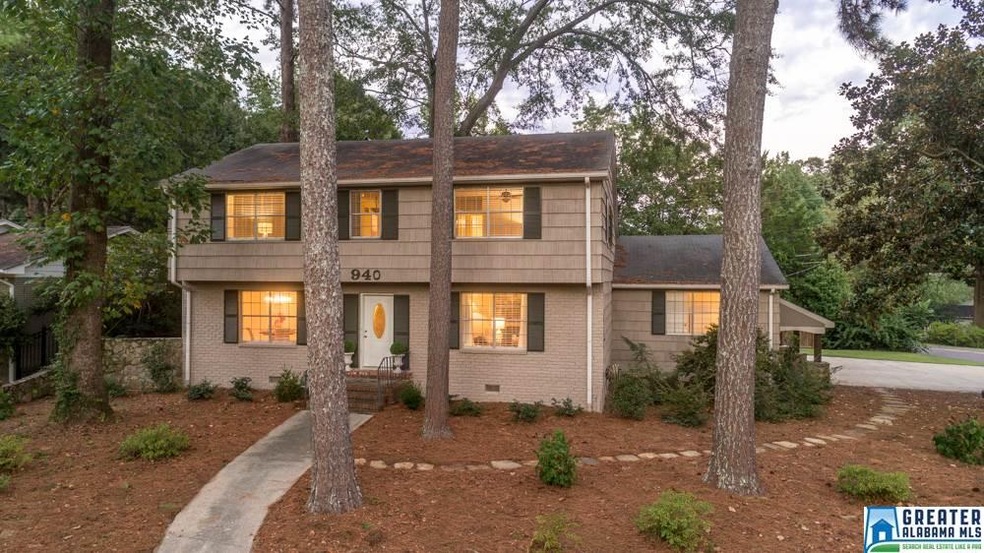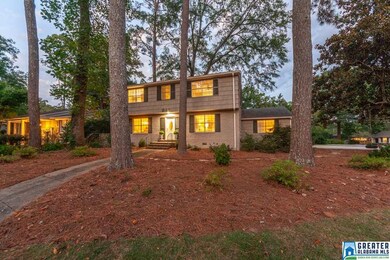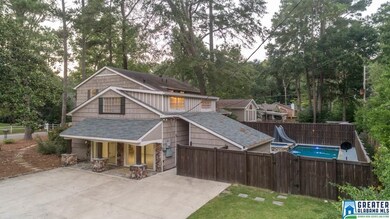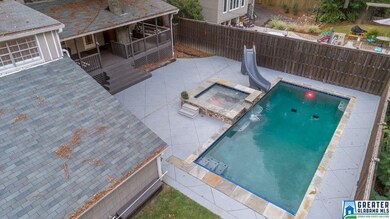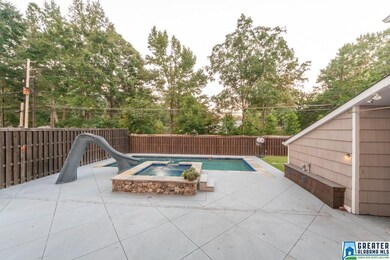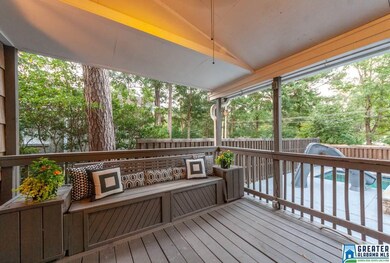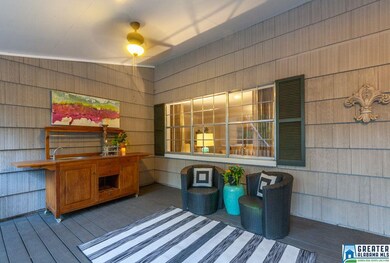
940 Beech Ln Mountain Brook, AL 35213
Highlights
- Heated In Ground Pool
- Sitting Area In Primary Bedroom
- Wood Flooring
- Crestline Elementary School Rated A
- Covered Deck
- 3-minute walk to Crestline Park
About This Home
As of February 2019The most house for the money in Crestline! This spacious 6 bedroom home boasts room for everyone with several different living spaces allowing your family to spread out and enjoy both indoors and out. The main level offers a true living room, separate dining room as well as a den overlooking the covered deck. Head up the main staircase and you will find your master retreat as well as three additional large bedrooms and a Jack & Jill bath. Go ahead and let your kids invite friends over because there is a separate upstairs teen retreat or playroom with two bedrooms and private bath. If you are looking for a house with space for your home office, home gym, man cave or art studio, this one has the space for you - the large downstairs is waiting for whatever your need may be! You will be the envy of the neighborhood with the large, covered deck ready for football viewing parties which overlooks the gorgeous backyard with new, heated, saltwater gunite pool with retractable safety cover!
Home Details
Home Type
- Single Family
Est. Annual Taxes
- $5,021
Year Built
- Built in 1966
Lot Details
- Fenced Yard
- Few Trees
Home Design
- Brick Exterior Construction
- Wood Siding
Interior Spaces
- 2-Story Property
- Smooth Ceilings
- Dining Room
- Den
- Attic
Kitchen
- Electric Oven
- Solid Surface Countertops
Flooring
- Wood
- Carpet
- Tile
Bedrooms and Bathrooms
- 6 Bedrooms
- Sitting Area In Primary Bedroom
- Primary Bedroom Upstairs
- Bathtub and Shower Combination in Primary Bathroom
Laundry
- Laundry Room
- Laundry on main level
- Washer and Electric Dryer Hookup
Finished Basement
- Partial Basement
- Natural lighting in basement
Parking
- Garage on Main Level
- Driveway
- Off-Street Parking
Pool
- Heated In Ground Pool
- Saltwater Pool
- Pool is Self Cleaning
Outdoor Features
- Covered Deck
- Patio
Utilities
- Forced Air Heating and Cooling System
- Two Heating Systems
- Heating System Uses Gas
- Multiple Water Heaters
- Gas Water Heater
Listing and Financial Details
- Assessor Parcel Number 23-00-34-2-002-061.000
Ownership History
Purchase Details
Home Financials for this Owner
Home Financials are based on the most recent Mortgage that was taken out on this home.Purchase Details
Home Financials for this Owner
Home Financials are based on the most recent Mortgage that was taken out on this home.Similar Homes in the area
Home Values in the Area
Average Home Value in this Area
Purchase History
| Date | Type | Sale Price | Title Company |
|---|---|---|---|
| Warranty Deed | $508,500 | -- | |
| Warranty Deed | $315,000 | -- |
Mortgage History
| Date | Status | Loan Amount | Loan Type |
|---|---|---|---|
| Open | $228,000 | New Conventional | |
| Open | $484,350 | New Conventional | |
| Closed | $483,075 | New Conventional | |
| Previous Owner | $194,600 | Commercial | |
| Previous Owner | $299,250 | Commercial | |
| Previous Owner | $110,000 | Credit Line Revolving | |
| Previous Owner | $80,000 | Unknown |
Property History
| Date | Event | Price | Change | Sq Ft Price |
|---|---|---|---|---|
| 02/20/2019 02/20/19 | Sold | $508,500 | -5.0% | $129 / Sq Ft |
| 10/12/2018 10/12/18 | Price Changed | $535,000 | -2.6% | $136 / Sq Ft |
| 09/24/2018 09/24/18 | For Sale | $549,000 | +74.3% | $139 / Sq Ft |
| 03/14/2013 03/14/13 | Sold | $315,000 | -23.0% | $80 / Sq Ft |
| 03/14/2013 03/14/13 | Pending | -- | -- | -- |
| 09/04/2012 09/04/12 | For Sale | $409,000 | -- | $104 / Sq Ft |
Tax History Compared to Growth
Tax History
| Year | Tax Paid | Tax Assessment Tax Assessment Total Assessment is a certain percentage of the fair market value that is determined by local assessors to be the total taxable value of land and additions on the property. | Land | Improvement |
|---|---|---|---|---|
| 2024 | $10,295 | $104,560 | -- | -- |
| 2022 | $9,399 | $92,720 | $42,220 | $50,500 |
| 2021 | $8,562 | $79,030 | $42,220 | $36,810 |
| 2020 | $6,692 | $61,870 | $36,400 | $25,470 |
| 2019 | $5,691 | $58,020 | $0 | $0 |
| 2018 | $4,990 | $50,940 | $0 | $0 |
| 2017 | $5,022 | $51,260 | $0 | $0 |
| 2016 | $4,527 | $46,260 | $0 | $0 |
| 2015 | $4,234 | $43,300 | $0 | $0 |
| 2014 | $4,631 | $47,260 | $0 | $0 |
| 2013 | $4,631 | $47,260 | $0 | $0 |
Agents Affiliated with this Home
-
Karly Martin
K
Seller's Agent in 2019
Karly Martin
RealtySouth
(205) 908-2020
3 in this area
17 Total Sales
-
Erle Fairly

Buyer's Agent in 2019
Erle Fairly
ARC Realty Vestavia
(205) 807-2500
7 in this area
153 Total Sales
-
Antoinette Flowers

Seller's Agent in 2013
Antoinette Flowers
LAH Sotheby's International Realty Mountain Brook
(205) 266-0395
16 in this area
54 Total Sales
-
T
Buyer's Agent in 2013
Trish Sanders
ARC Realty
Map
Source: Greater Alabama MLS
MLS Number: 829679
APN: 23-00-34-2-002-061.000
- 506 Baker Dr
- 4228 Warren Rd
- 1120 Gladstone Ave
- 4324 Montevallo Rd
- 400 Art Hanes Blvd
- 4317 Warren Rd
- 400 Shiloh Cir
- 1200 Krin Ave
- 721 Euclid Ave
- 4026 Montevallo Rd S
- 1105 Del Ray Dr
- 5207 Mountain Ridge Pkwy
- 4430 McElwain Ct Unit The Lucille
- 4353 Mountaindale Rd
- 1232 Montclair Rd
- 1235 Cresthill Rd
- 5226 Mountain Ridge Pkwy
- 204 Fairmont Dr
- 4369 Mountaindale Rd
- 1241 Cresthill Rd
