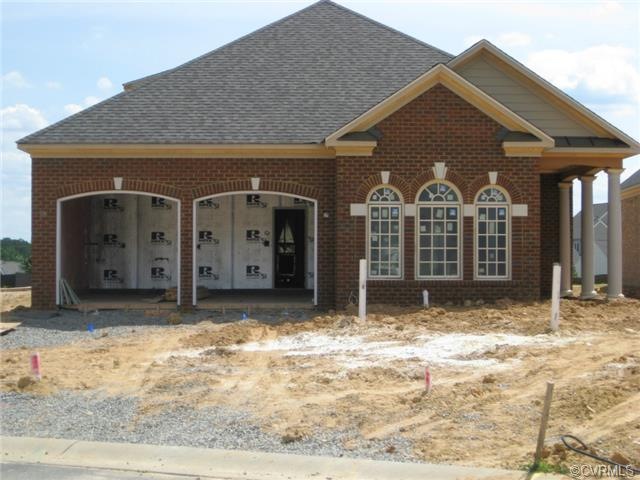
940 Belva Ln Glen Allen, VA 23059
Twin Hickory NeighborhoodHighlights
- Wood Flooring
- Twin Hickory Elementary School Rated A-
- Forced Air Zoned Heating and Cooling System
About This Home
As of December 2017Welcome to Bellingham @ Twin Hickory, a maintenance free community that offers an easier lifestyle! Enjoy this new luxury brick home, our Boone Homes Merecroft Floor Plan with first floor Owner's Suite with dressing area, 2 walk-in closets, tile surround tub and large tile shower with raised vanity sinks. Other features include: bright sunroom off kitchen which leads onto a large patio area; an designer kitchen with large Island and upgraded appliances; Formal Dining Rm w/cofferred ceiling and private study. An additional first floor bedroom with full bath makes the perfect guest suite! Exterior Maintenance includes: yard maintenance (grass cutting, mulching, seasonal treatments, irrigation), annual gutter cleaning, weekly trash removal, exterior painting, roof repair and replacement, snow removal. All of this located in the convenient Twin Hickory area of the West End!
Last Agent to Sell the Property
Gail Caravella
Boone Homes Inc License #0225180579 Listed on: 07/03/2014
Last Buyer's Agent
Gail Caravella
Boone Homes Inc License #0225180579 Listed on: 07/03/2014
Property Details
Home Type
- Condominium
Est. Annual Taxes
- $5,585
Year Built
- 2014
Home Design
- Asphalt Roof
Interior Spaces
- Property has 2 Levels
Flooring
- Wood
- Wall to Wall Carpet
- Ceramic Tile
Bedrooms and Bathrooms
- 3 Bedrooms
- 3 Full Bathrooms
Utilities
- Forced Air Zoned Heating and Cooling System
- Heat Pump System
Listing and Financial Details
- Assessor Parcel Number 746-770-3768
Ownership History
Purchase Details
Home Financials for this Owner
Home Financials are based on the most recent Mortgage that was taken out on this home.Purchase Details
Home Financials for this Owner
Home Financials are based on the most recent Mortgage that was taken out on this home.Similar Homes in Glen Allen, VA
Home Values in the Area
Average Home Value in this Area
Purchase History
| Date | Type | Sale Price | Title Company |
|---|---|---|---|
| Warranty Deed | $505,000 | First Title & Escrow Inc | |
| Warranty Deed | $494,800 | -- |
Mortgage History
| Date | Status | Loan Amount | Loan Type |
|---|---|---|---|
| Open | $463,000 | Stand Alone Refi Refinance Of Original Loan | |
| Closed | $462,708 | FHA | |
| Closed | $424,000 | VA | |
| Previous Owner | $443,000 | Stand Alone Refi Refinance Of Original Loan | |
| Previous Owner | $445,300 | New Conventional |
Property History
| Date | Event | Price | Change | Sq Ft Price |
|---|---|---|---|---|
| 12/08/2017 12/08/17 | Sold | $505,000 | -1.0% | $171 / Sq Ft |
| 10/23/2017 10/23/17 | Pending | -- | -- | -- |
| 09/25/2017 09/25/17 | For Sale | $509,900 | +3.1% | $172 / Sq Ft |
| 08/29/2014 08/29/14 | Sold | $494,800 | +1.3% | $191 / Sq Ft |
| 07/03/2014 07/03/14 | Pending | -- | -- | -- |
| 07/03/2014 07/03/14 | For Sale | $488,297 | -- | $189 / Sq Ft |
Tax History Compared to Growth
Tax History
| Year | Tax Paid | Tax Assessment Tax Assessment Total Assessment is a certain percentage of the fair market value that is determined by local assessors to be the total taxable value of land and additions on the property. | Land | Improvement |
|---|---|---|---|---|
| 2025 | $5,585 | $645,500 | $145,000 | $500,500 |
| 2024 | $5,585 | $634,100 | $145,000 | $489,100 |
| 2023 | $5,390 | $634,100 | $145,000 | $489,100 |
| 2022 | $4,760 | $560,000 | $135,000 | $425,000 |
| 2021 | $4,498 | $517,000 | $125,000 | $392,000 |
| 2020 | $4,498 | $517,000 | $125,000 | $392,000 |
| 2019 | $4,498 | $517,000 | $125,000 | $392,000 |
| 2018 | $4,594 | $528,000 | $125,000 | $403,000 |
| 2017 | $4,594 | $528,000 | $125,000 | $403,000 |
| 2016 | $4,392 | $504,800 | $110,000 | $394,800 |
| 2015 | $1,116 | $494,800 | $100,000 | $394,800 |
Agents Affiliated with this Home
-

Seller's Agent in 2017
Clayton Gits
Real Broker LLC
(804) 601-4960
2 in this area
647 Total Sales
-
J
Buyer's Agent in 2017
Joey Schlager
Pirch Real Estate LLC
-
G
Seller's Agent in 2014
Gail Caravella
Boone Homes Inc
Map
Source: Central Virginia Regional MLS
MLS Number: 1419094
APN: 746-769-2095.023
- 11420 Willows Green Way
- 1024 Belva Ct
- 842 Parkland Place
- 5020 Belmont Park Rd
- 5008 Hickory Downs Ct
- 5005 Hickory Downs Ct
- 5227 Scotsglen Dr
- 11513 Sadler Grove Rd
- 5614 Benoni Ct
- 5505 Benoni Dr
- 11141 Opaca Ln
- 5413 Cranston Ct
- 4905 Old Millrace Place
- 4831 Cedar Branch Ct
- 5311 Benmable Ct
- 11816 Autumnwood Ct
- 1437 New Haven Ct
- 10779 Forest Hollow Ct
- 0 Manakin Rd Unit VAGO2000320
- 4437 Cedar Forest Rd
