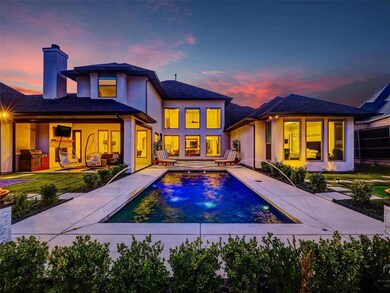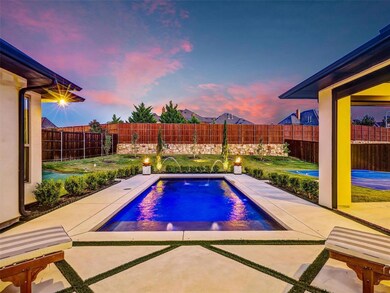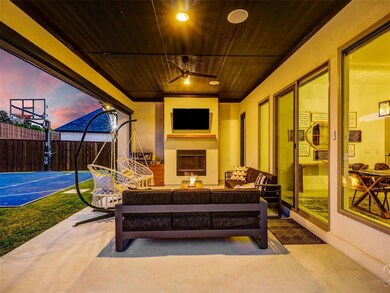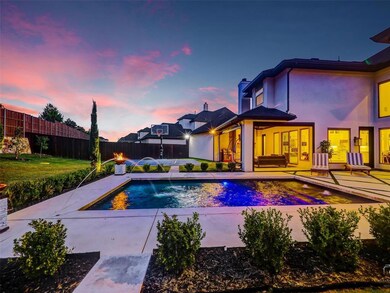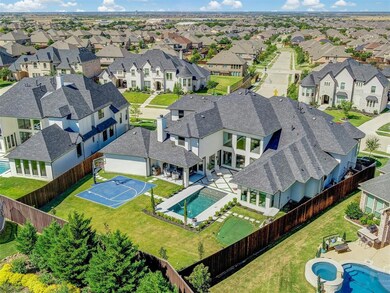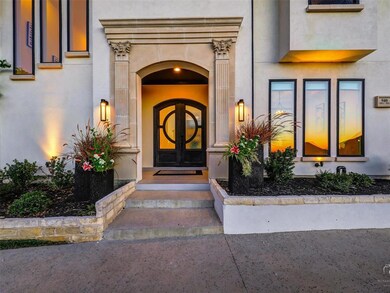
940 Circle j Trail Prosper, TX 75078
Highlights
- Heated In Ground Pool
- Commercial Range
- Dual Staircase
- Reynolds Middle School Rated A
- Built-In Refrigerator
- Contemporary Architecture
About This Home
As of December 2021Fabulous Contemporary Modern Jeff Pfeifer Custom w-state of art technology.See IGUIDE & over 80 photos on virtual tour.Built on one of the highest POINTS in Collin County w-SPECTACULAR VIEWS.Showcased to perfection. custom extensive whiteoak flooring w-tall floor to ceiling windows & doors,shiplap,custom floating shelving,upgraded lightin. Media, Guest & Master Suite all on the first floor. Quartz Cntrs.Fireplace.Custom Shades Automatic.ALL the bells & whistles one can imagine.YOU will not want to miss.Interior lot w-spectacular outdoor living.pool.heated.Putting Green Turf.SMART HOME all remote controlled from your phone.Mudroom.Movie Bar Space.Large Utility.Gym.2 Desks for School Homework.Don't Miss this one!
Last Agent to Sell the Property
Keller Williams Legacy License #0462074 Listed on: 09/30/2021

Home Details
Home Type
- Single Family
Est. Annual Taxes
- $25,634
Year Built
- Built in 2018
Lot Details
- 0.38 Acre Lot
- Lot Dimensions are 67 x 150 x 150 x 148
- Wrought Iron Fence
- Wood Fence
- Landscaped
- Interior Lot
- Irregular Lot
- Sprinkler System
- Private Yard
- Drought Tolerant Landscaping
- Large Grassy Backyard
HOA Fees
- $74 Monthly HOA Fees
Parking
- 3 Car Attached Garage
- 1 Carport Space
- Front Facing Garage
- Epoxy
- Garage Door Opener
Home Design
- Contemporary Architecture
- Slab Foundation
- Composition Roof
- Stucco
Interior Spaces
- 5,552 Sq Ft Home
- 2-Story Property
- Wet Bar
- Central Vacuum
- Dual Staircase
- Sound System
- Wired For A Flat Screen TV
- Dry Bar
- Vaulted Ceiling
- Ceiling Fan
- Decorative Lighting
- 2 Fireplaces
- Electric Fireplace
- ENERGY STAR Qualified Windows
- Shades
- Bay Window
- Loft
Kitchen
- Double Convection Oven
- Plumbed For Gas In Kitchen
- Commercial Range
- Gas Cooktop
- Commercial Grade Vent
- Microwave
- Built-In Refrigerator
- Plumbed For Ice Maker
- Dishwasher
- Disposal
Flooring
- Wood
- Carpet
- Ceramic Tile
Bedrooms and Bathrooms
- 7 Bedrooms
- Low Flow Toliet
Home Security
- Burglar Security System
- Security Lights
- Smart Home
- Carbon Monoxide Detectors
- Fire and Smoke Detector
Eco-Friendly Details
- Energy-Efficient Appliances
- Energy-Efficient HVAC
- Energy-Efficient Doors
- Rain or Freeze Sensor
- Energy-Efficient Thermostat
Pool
- Heated In Ground Pool
- Gunite Pool
- Pool Water Feature
- Pool Cover
- Pool Sweep
Outdoor Features
- Sport Court
- Covered patio or porch
- Outdoor Living Area
- Fire Pit
- Exterior Lighting
- Rain Gutters
Schools
- Sam Johnson Elementary School
- Reynolds Middle School
- Prosper High School
Utilities
- Forced Air Zoned Heating and Cooling System
- Vented Exhaust Fan
- Heating System Uses Natural Gas
- Underground Utilities
- Individual Gas Meter
- Water Filtration System
- Water Purifier
- Water Softener
- High Speed Internet
- Cable TV Available
Listing and Financial Details
- Legal Lot and Block 11 / C
- Assessor Parcel Number R1104100C01101
- $17,973 per year unexempt tax
Community Details
Overview
- Association fees include maintenance structure, management fees
- Sbb Management HOA, Phone Number (972) 960-2800
- Saddle Creek Subdivision
- Mandatory home owners association
Security
- Security Service
Ownership History
Purchase Details
Home Financials for this Owner
Home Financials are based on the most recent Mortgage that was taken out on this home.Purchase Details
Home Financials for this Owner
Home Financials are based on the most recent Mortgage that was taken out on this home.Purchase Details
Home Financials for this Owner
Home Financials are based on the most recent Mortgage that was taken out on this home.Similar Homes in Prosper, TX
Home Values in the Area
Average Home Value in this Area
Purchase History
| Date | Type | Sale Price | Title Company |
|---|---|---|---|
| Deed | -- | Chicago Title | |
| Vendors Lien | -- | Chicago Title | |
| Special Warranty Deed | -- | None Available |
Mortgage History
| Date | Status | Loan Amount | Loan Type |
|---|---|---|---|
| Open | $1,360,000 | New Conventional | |
| Previous Owner | $630,400 | Purchase Money Mortgage | |
| Previous Owner | $577,926 | Construction |
Property History
| Date | Event | Price | Change | Sq Ft Price |
|---|---|---|---|---|
| 12/03/2021 12/03/21 | Sold | -- | -- | -- |
| 09/30/2021 09/30/21 | For Sale | $1,799,000 | -- | $324 / Sq Ft |
Tax History Compared to Growth
Tax History
| Year | Tax Paid | Tax Assessment Tax Assessment Total Assessment is a certain percentage of the fair market value that is determined by local assessors to be the total taxable value of land and additions on the property. | Land | Improvement |
|---|---|---|---|---|
| 2023 | $25,634 | $1,310,000 | $300,000 | $1,010,000 |
| 2022 | $36,633 | $1,675,381 | $300,000 | $1,375,381 |
| 2021 | $17,646 | $795,000 | $182,000 | $613,000 |
| 2020 | $18,592 | $793,000 | $182,000 | $611,000 |
| 2019 | $14,710 | $599,900 | $141,960 | $457,940 |
| 2018 | $3,275 | $133,000 | $133,000 | $0 |
| 2017 | $3,039 | $123,450 | $123,450 | $0 |
Agents Affiliated with this Home
-
Jacque Trulock
J
Seller's Agent in 2021
Jacque Trulock
Keller Williams Legacy
(972) 569-7265
9 in this area
142 Total Sales
-
Kirt Sangha

Buyer's Agent in 2021
Kirt Sangha
Beam Real Estate, LLC
(469) 616-3638
1 in this area
22 Total Sales
Map
Source: North Texas Real Estate Information Systems (NTREIS)
MLS Number: 14681164
APN: R-11041-00C-0110-1
- 1000 Circle j Trail
- 1010 Ranahan Dr
- 1501 Latigo Ct
- 1030 Double B Trail
- 630 Table Rock Dr
- 1100 Circle j Trail
- 901 Saint Peter Ln
- 1120 Circle j Trail
- 721 Table Rock Dr
- 661 Sunbury Ln
- 541 Lockton Ln
- 1161 Clipston Dr
- 1300 Brittany Way
- 740 Bridgeport Ln
- 971 Georgetown Place
- 981 Georgetown Place
- 991 Georgetown Place
- 1141 Saint Peter Ln
- 1220 Circle j Trail
- 1000 Warren Dr

