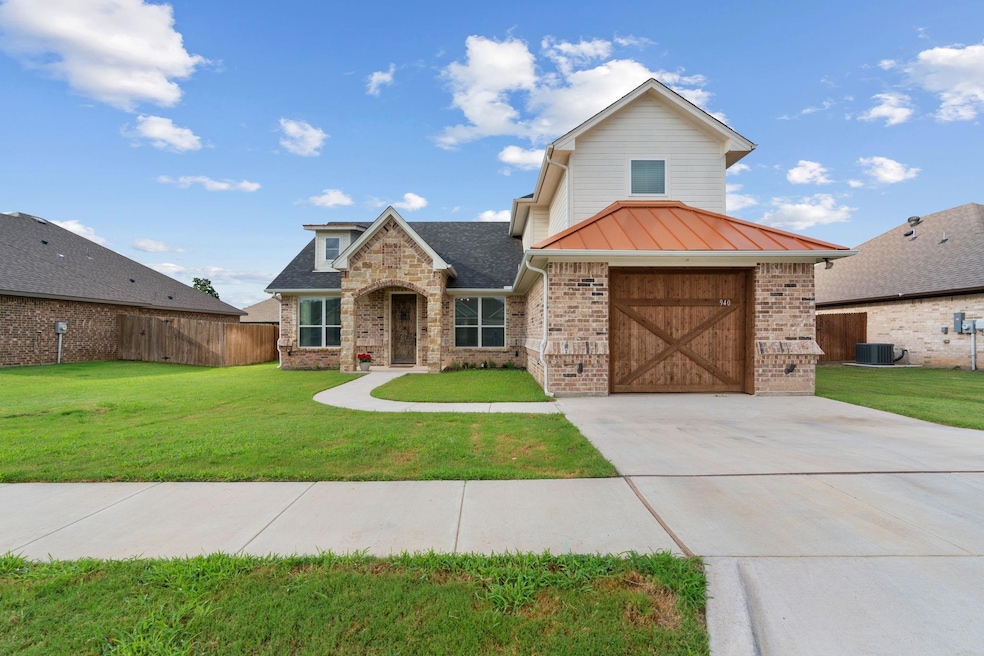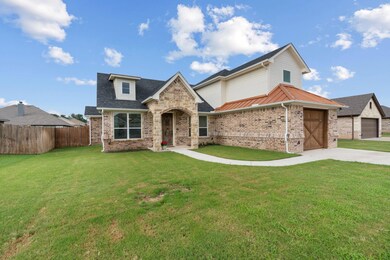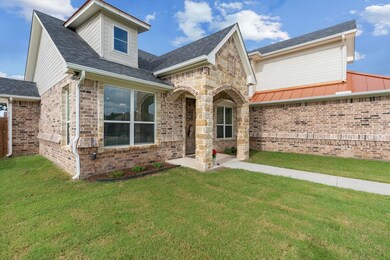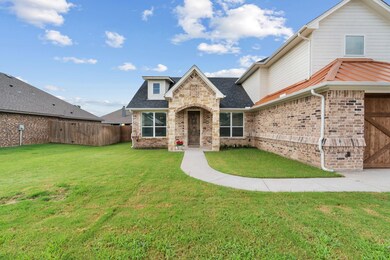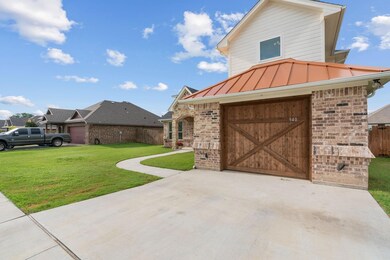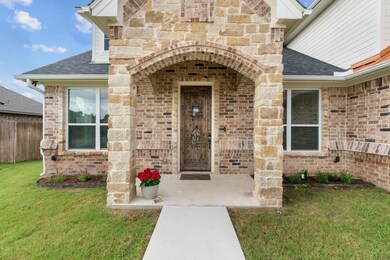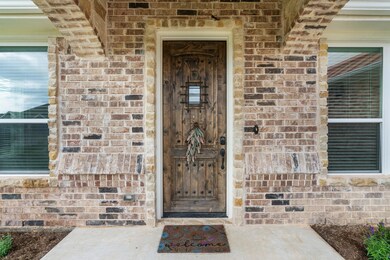
940 E 5th St Springtown, TX 76082
Highlights
- Open Floorplan
- Vaulted Ceiling
- Private Yard
- Modern Farmhouse Architecture
- Granite Countertops
- Covered patio or porch
About This Home
As of March 2025Prepare to be charmed! This beautifully designed CUSTOM home is nestled in the heart of Springtown, situated on the widest street in a peaceful community. The open-concept, two-story home features a neutral interior with modern farmhouse accents, a vaulted ceiling, and high-quality finishes throughout! Enjoy the convenience and efficiency of dual-control HVAC, Low-E windows, spray foam insulation, and Fiber Optic internet availability (up to 1000 Mbps)—perfect for remote work or online learning. Additional highlights include a cedar garage door, sprinkler system, and a hidden workspace for added privacy when tackling business or schoolwork. Unwind on the spacious back patio or take a leisurely stroll through the neighborhood, with parks just a short walk away! Offering easy access to Fort Worth, this USDA-approved home provides an excellent financing opportunity.
Last Agent to Sell the Property
Prime Realty, LLC Brokerage Phone: 817-441-7400 License #0690401 Listed on: 01/09/2025
Home Details
Home Type
- Single Family
Est. Annual Taxes
- $5,053
Year Built
- Built in 2020
Lot Details
- 7,579 Sq Ft Lot
- Wood Fence
- Landscaped
- Interior Lot
- Sprinkler System
- Private Yard
- Large Grassy Backyard
- Back Yard
Parking
- 1 Car Direct Access Garage
- Front Facing Garage
- Garage Door Opener
- Driveway
Home Design
- Modern Farmhouse Architecture
- Brick Exterior Construction
- Slab Foundation
- Composition Roof
- Stone Siding
- Siding
Interior Spaces
- 1,752 Sq Ft Home
- 2-Story Property
- Open Floorplan
- Wired For A Flat Screen TV
- Vaulted Ceiling
- Ceiling Fan
- Decorative Lighting
- Self Contained Fireplace Unit Or Insert
- Electric Fireplace
- Window Treatments
- Living Room with Fireplace
Kitchen
- Eat-In Kitchen
- Electric Range
- Microwave
- Dishwasher
- Kitchen Island
- Granite Countertops
- Disposal
Flooring
- Carpet
- Concrete
- Tile
- Luxury Vinyl Plank Tile
Bedrooms and Bathrooms
- 3 Bedrooms
- Walk-In Closet
- Double Vanity
Laundry
- Laundry in Utility Room
- Full Size Washer or Dryer
- Washer and Electric Dryer Hookup
Home Security
- Carbon Monoxide Detectors
- Fire and Smoke Detector
Eco-Friendly Details
- ENERGY STAR/ACCA RSI Qualified Installation
- ENERGY STAR Qualified Equipment for Heating
Outdoor Features
- Covered patio or porch
- Exterior Lighting
- Rain Gutters
Schools
- Springtown Elementary And Middle School
- Springtown High School
Utilities
- Central Heating and Cooling System
- Vented Exhaust Fan
- Underground Utilities
- Electric Water Heater
- High Speed Internet
- Cable TV Available
Community Details
- Inheritance Estates Subdivision
- Community Mailbox
Listing and Financial Details
- Legal Lot and Block 30 / 4
- Assessor Parcel Number R000109458
- $6,011 per year unexempt tax
Ownership History
Purchase Details
Home Financials for this Owner
Home Financials are based on the most recent Mortgage that was taken out on this home.Purchase Details
Home Financials for this Owner
Home Financials are based on the most recent Mortgage that was taken out on this home.Purchase Details
Home Financials for this Owner
Home Financials are based on the most recent Mortgage that was taken out on this home.Similar Homes in Springtown, TX
Home Values in the Area
Average Home Value in this Area
Purchase History
| Date | Type | Sale Price | Title Company |
|---|---|---|---|
| Deed | -- | None Listed On Document | |
| Deed | -- | None Listed On Document | |
| Vendors Lien | -- | Stc |
Mortgage History
| Date | Status | Loan Amount | Loan Type |
|---|---|---|---|
| Open | $280,000 | New Conventional | |
| Previous Owner | $299,700 | New Conventional | |
| Previous Owner | $219,050 | New Conventional | |
| Previous Owner | $25,500 | New Conventional |
Property History
| Date | Event | Price | Change | Sq Ft Price |
|---|---|---|---|---|
| 07/22/2025 07/22/25 | Price Changed | $320,000 | -1.5% | $183 / Sq Ft |
| 06/26/2025 06/26/25 | For Sale | $325,000 | +4.8% | $186 / Sq Ft |
| 03/07/2025 03/07/25 | Sold | -- | -- | -- |
| 01/30/2025 01/30/25 | Pending | -- | -- | -- |
| 01/09/2025 01/09/25 | For Sale | $310,000 | -10.5% | $177 / Sq Ft |
| 08/18/2022 08/18/22 | Sold | -- | -- | -- |
| 07/20/2022 07/20/22 | Pending | -- | -- | -- |
| 07/14/2022 07/14/22 | Price Changed | $346,500 | -1.0% | $211 / Sq Ft |
| 07/06/2022 07/06/22 | For Sale | $349,900 | -- | $213 / Sq Ft |
Tax History Compared to Growth
Tax History
| Year | Tax Paid | Tax Assessment Tax Assessment Total Assessment is a certain percentage of the fair market value that is determined by local assessors to be the total taxable value of land and additions on the property. | Land | Improvement |
|---|---|---|---|---|
| 2023 | $5,053 | $292,210 | $50,000 | $242,210 |
| 2022 | $5,679 | $250,070 | $40,000 | $210,070 |
| 2021 | $6,255 | $250,070 | $40,000 | $210,070 |
| 2020 | $872 | $35,000 | $35,000 | $0 |
| 2019 | $62 | $2,330 | $2,330 | $0 |
Agents Affiliated with this Home
-
Promise Crews
P
Seller's Agent in 2025
Promise Crews
Monument Realty
(817) 757-9388
6 Total Sales
-
Kimberly Garner

Seller's Agent in 2025
Kimberly Garner
Prime Realty, LLC
(678) 953-2696
38 Total Sales
-
Brittany Pitts

Seller's Agent in 2022
Brittany Pitts
Trinity Group Realty
(817) 727-1214
63 Total Sales
Map
Source: North Texas Real Estate Information Systems (NTREIS)
MLS Number: 20810858
APN: 13922-004-030-00
- 949 Avagail Ave
- 945 Sam St
- 964 Ben Dr
- 916 Ben Dr
- 317 Titus Dr
- 120 Westridge Dr
- 232 Lovers Path Dr
- 228 Lovers Path Dr
- 505 North Ave E
- 808 North Ave E
- 1116 Walnut Creek Dr
- 408 Summer Tree Ln
- 1300 Knob Rd
- 975 Walnut Creek Dr
- 367 E 9th St
- 220 Saint Charles Dr
- 210 N Avenue C
- 608 Jameson St
- 301 S Spring Branch Trail
- 212 E 3rd St
