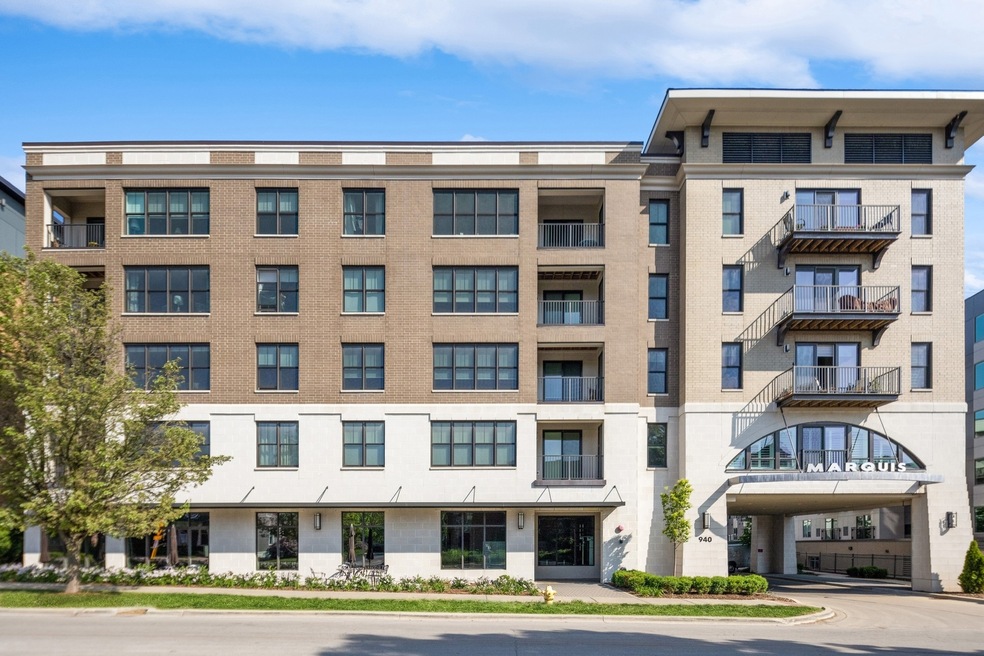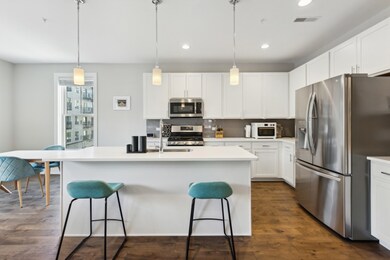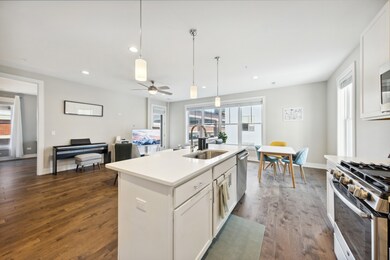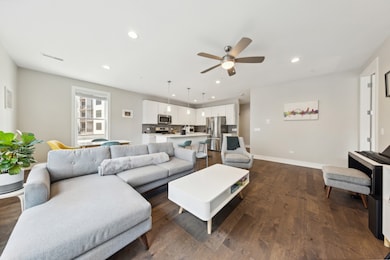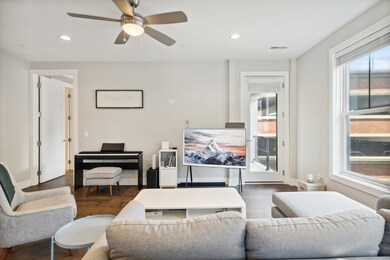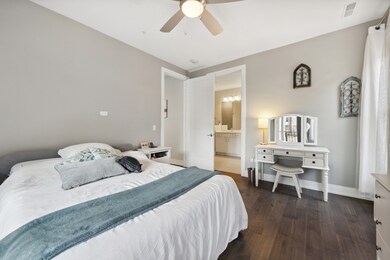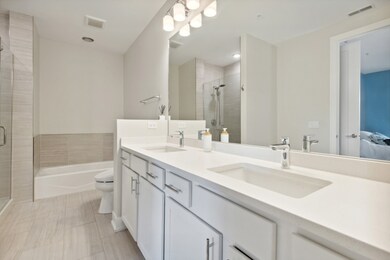
940 Maple Ave Unit 214 Downers Grove, IL 60515
Highlights
- Fitness Center
- Landscaped Professionally
- Deck
- Whittier Elementary School Rated A-
- Lock-and-Leave Community
- Wood Flooring
About This Home
As of June 2024Experience the epitome of upscale living at The Marquis on Maple, an exceptional residence located in the vibrant downtown of Downers Grove. This prime location offers the convenience of walking to the Metra Train Station, restaurants, shops, parks, the bandshell, and schools. Prepare to be captivated by this beautiful two-bedroom, two-bathroom condo. As you step inside, you'll be greeted by a spacious foyer and exquisite hardwood floors that effortlessly flow throughout the condo. The kitchen is a beautiful, showcasing quartz countertops, an island with a breakfast bar, top-of-the-line stainless steel appliances, and a pantry. The open layout, seamlessly connecting the living room, dining room, and kitchen, creates the perfect environment for entertaining guests. The master bedroom is a tranquil retreat, complete with an en-suite bathroom that features a double sink vanity, separate tub and shower, and a spacious walk-in closet. Smart home technology elevates the living experience with Z-wave smart switches and a Nest thermostat. The convenience of in-unit laundry further enhances the modern appeal of this condo. Step out onto the private balcony and relish in a breath of fresh air. Ample storage space is provided with multiple closets throughout. The second bedroom and bathroom also offer generous proportions. The Marquis on Maple presents a plethora of luxury amenities on its first level. The covered Arrival Court warmly welcomes you, leading you to the Resident Lounge and Lobby. A private Club Room awaits, complete with a full Entertainment Kitchen, Bar, and TV, along with access to the Patio. Stay in shape at the Fitness Center, catering to your exercise needs. For outdoor relaxation and social gatherings, The Garden Lounge provides a Grilling area, Fire Pit, Group Seating, and an Event Lawn. Additional features of this remarkable residence include a secure building, temperature-controlled indoor parking, two elevators, ample storage space, and expansive windows. Indulge in the unrivaled luxury of living at The Marquis on Maple.
Last Agent to Sell the Property
Berkshire Hathaway HomeServices Chicago License #475179305

Property Details
Home Type
- Condominium
Est. Annual Taxes
- $8,283
Year Built
- Built in 2016
Lot Details
- End Unit
- Landscaped Professionally
- Additional Parcels
HOA Fees
- $545 Monthly HOA Fees
Parking
- 1 Car Attached Garage
- Handicap Parking
- Garage ceiling height seven feet or more
- Heated Garage
- Garage Transmitter
- Garage Door Opener
- Driveway
- Parking Included in Price
Interior Spaces
- 1,498 Sq Ft Home
- Ceiling Fan
- Entrance Foyer
- Combination Dining and Living Room
- Storage
- Wood Flooring
Kitchen
- Range
- Microwave
- Dishwasher
- Stainless Steel Appliances
- Disposal
Bedrooms and Bathrooms
- 2 Bedrooms
- 2 Potential Bedrooms
- 2 Full Bathrooms
- Dual Sinks
- Soaking Tub
- Separate Shower
Laundry
- Laundry on main level
- Dryer
- Washer
Home Security
Accessible Home Design
- Wheelchair Access
- Wheelchair Adaptable
- Accessibility Features
- Doors are 32 inches wide or more
- No Interior Steps
Outdoor Features
- Balcony
- Deck
- Outdoor Grill
Schools
- Whittier Elementary School
- Herrick Middle School
- North High School
Utilities
- Forced Air Heating and Cooling System
- Humidifier
- Heating System Uses Natural Gas
- 100 Amp Service
Listing and Financial Details
- Homeowner Tax Exemptions
Community Details
Overview
- Association fees include water, insurance, exercise facilities, exterior maintenance, lawn care, scavenger, snow removal
- 55 Units
- Advocate Property Management Association, Phone Number (630) 730-8310
- Property managed by Advocate Property Management
- Lock-and-Leave Community
- 5-Story Property
Amenities
- Building Patio
- Common Area
- Party Room
- Community Storage Space
- Elevator
Recreation
- Fitness Center
Pet Policy
- Pets Allowed
Security
- Carbon Monoxide Detectors
- Fire Sprinkler System
Ownership History
Purchase Details
Home Financials for this Owner
Home Financials are based on the most recent Mortgage that was taken out on this home.Purchase Details
Home Financials for this Owner
Home Financials are based on the most recent Mortgage that was taken out on this home.Map
Similar Homes in the area
Home Values in the Area
Average Home Value in this Area
Purchase History
| Date | Type | Sale Price | Title Company |
|---|---|---|---|
| Warranty Deed | $530,000 | None Listed On Document | |
| Warranty Deed | $420,000 | Greater Illinois Title |
Mortgage History
| Date | Status | Loan Amount | Loan Type |
|---|---|---|---|
| Previous Owner | $17,000,000 | Commercial |
Property History
| Date | Event | Price | Change | Sq Ft Price |
|---|---|---|---|---|
| 06/03/2024 06/03/24 | Sold | $530,000 | 0.0% | $354 / Sq Ft |
| 05/12/2024 05/12/24 | For Sale | $530,000 | 0.0% | $354 / Sq Ft |
| 07/31/2023 07/31/23 | Rented | $3,200 | 0.0% | -- |
| 07/06/2023 07/06/23 | For Rent | $3,200 | 0.0% | -- |
| 05/31/2022 05/31/22 | Sold | $457,500 | -3.7% | $305 / Sq Ft |
| 04/26/2022 04/26/22 | Pending | -- | -- | -- |
| 03/21/2022 03/21/22 | For Sale | $475,000 | +9.3% | $317 / Sq Ft |
| 10/23/2020 10/23/20 | Sold | $434,500 | -3.2% | $290 / Sq Ft |
| 09/15/2020 09/15/20 | Pending | -- | -- | -- |
| 08/24/2020 08/24/20 | For Sale | $449,000 | +6.9% | $300 / Sq Ft |
| 04/01/2019 04/01/19 | Sold | $420,000 | 0.0% | $280 / Sq Ft |
| 03/22/2019 03/22/19 | Pending | -- | -- | -- |
| 03/22/2019 03/22/19 | For Sale | $420,000 | -- | $280 / Sq Ft |
Tax History
| Year | Tax Paid | Tax Assessment Tax Assessment Total Assessment is a certain percentage of the fair market value that is determined by local assessors to be the total taxable value of land and additions on the property. | Land | Improvement |
|---|---|---|---|---|
| 2023 | $443 | $7,460 | $1,500 | $5,960 |
| 2022 | $430 | $7,310 | $1,470 | $5,840 |
| 2021 | $403 | $7,220 | $1,450 | $5,770 |
| 2020 | $502 | $7,080 | $1,420 | $5,660 |
| 2019 | $485 | $6,790 | $1,360 | $5,430 |
| 2018 | $490 | $6,790 | $1,360 | $5,430 |
| 2017 | $0 | $0 | $0 | $0 |
Source: Midwest Real Estate Data (MRED)
MLS Number: 11905733
APN: 09-08-333-070
- 5329 Main St Unit 502
- 5330 Main St
- 1110 Grove St Unit 6K
- 806 Randall St
- 5233 Carpenter St
- 808 Maple Ave
- 922 Warren Ave Unit 103
- 5409 Webster St
- 1123 Gilbert Ave Unit 18
- 965 Rogers St Unit 303
- 1141 Gilbert Ave Unit 1
- 4929 Washington St
- 1325 Gilbert Ave
- 4914 Prospect Ave
- 4820 Bryan Place
- 5253 Blodgett Ave
- 4941 Montgomery Ave
- 515 Austin St
- 5728 Main St
- 4946 Douglas Rd Unit 202
