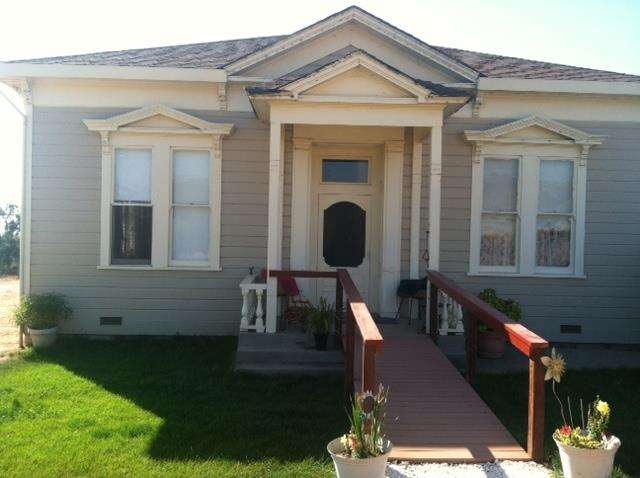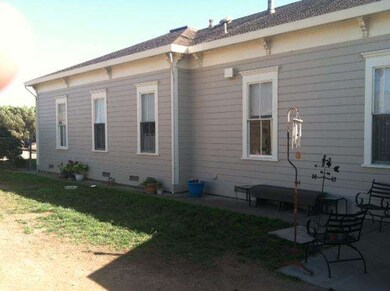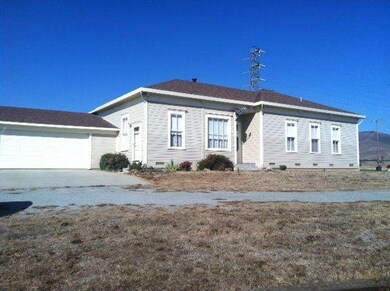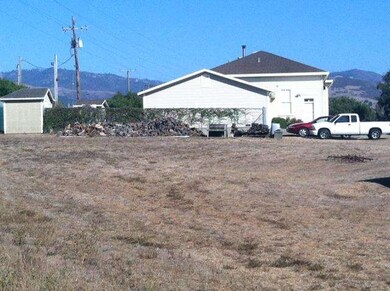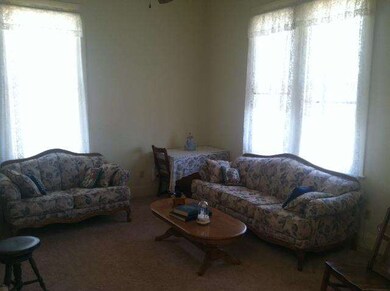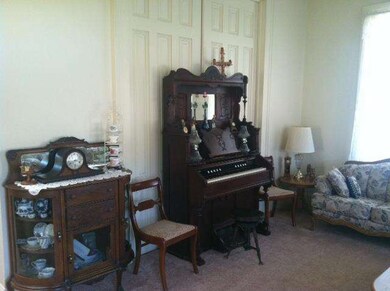
$950,000
- 3 Beds
- 2 Baths
- 1,783 Sq Ft
- 659 San Tomas Way
- Salinas, CA
WOW! THIS STUNNING MONTEREY PARK IS AVAILABLE. THIS TIMELESS TURN KEY DESIGNER BEAUTY IS A RARE ONE STORY WITH NEW EVERYTHING! If you love glamour & style for you and your family, you found your home! This dream floor plan with luxe amenities is located in the famed Monterey Park priced at the new appraisal. The home is a delight with splendid accommodations. Relax in an inviting oasis nestled on
Shaun Alston Eagle Realty
