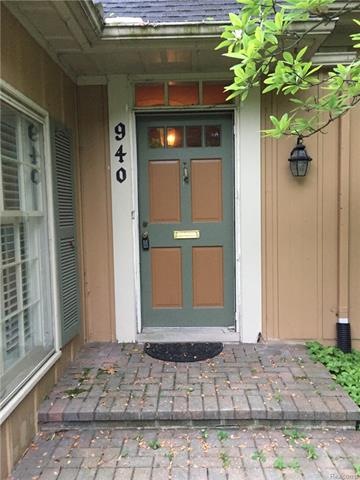
$425,000
- 4 Beds
- 2 Baths
- 1,165 Sq Ft
- 2375 Derby Rd
- Troy, MI
Welcome to this charming 4-bedroom, 2-bath ranch in the highly sought-after city of Troy with award-winning Birmingham schools! This beautifully maintained home features hardwood floors throughout and a bright kitchen with sleek stainless steel appliances. The finished basement offers a spacious entertaining area, a full bath, laundry room, and a fourth bedroom—perfect for guests or a private
Susheilla Mehta Berkshire Hathaway HomeServices Kee Realty Bham
