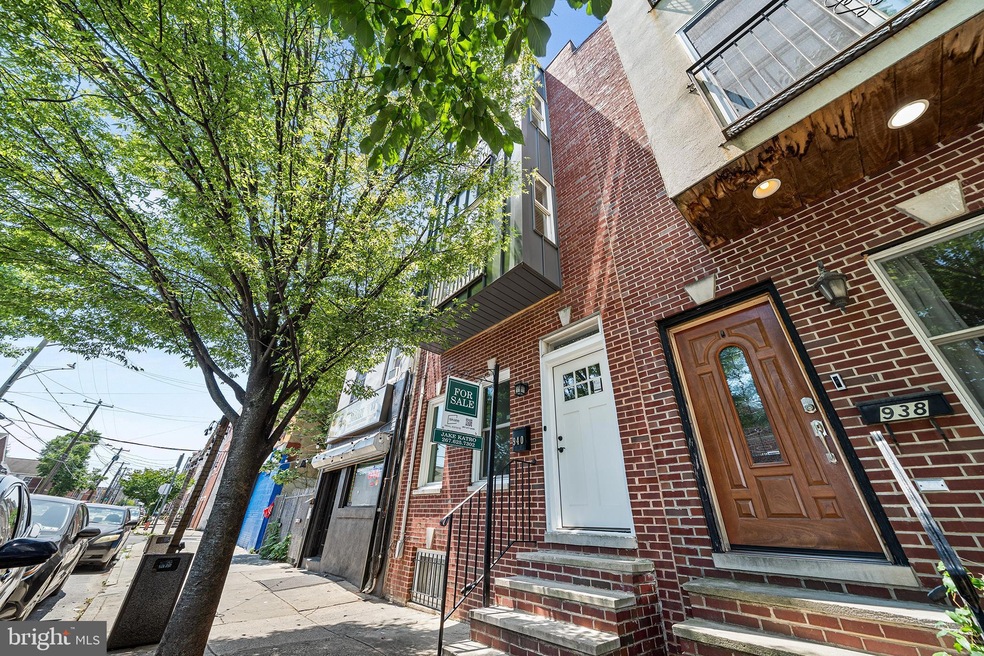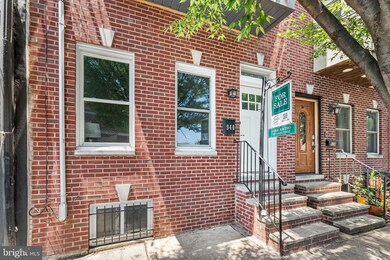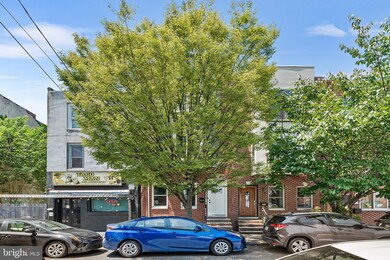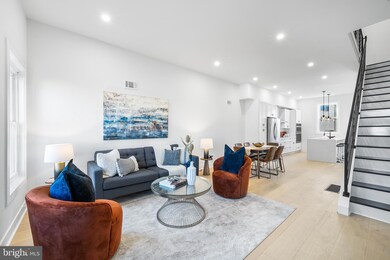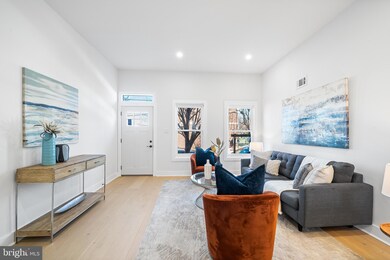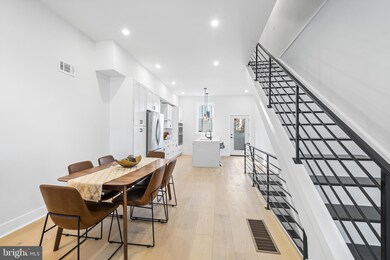
940 S 5th St Philadelphia, PA 19147
Queen Village NeighborhoodEstimated payment $4,121/month
Highlights
- Straight Thru Architecture
- Central Air
- Property is in excellent condition
- No HOA
- Hot Water Heating System
- 4-minute walk to Sacks Playground
About This Home
Welcome to 940 S. 5th Street, a rare opportunity to own one of the best values in Queen Village. This spacious, newly renovated home offers modern luxury and timeless elegance—at a price that’s hard to beat. Originally built in 2007 and now fully reimagined in 2025 with high-end finishes throughout, this property blends size, style, and location like few others.
Inside, you’ll find soaring ceilings, engineered hardwood floors, and exceptional natural light across every level. The heart of the home is a stunning chef’s kitchen featuring sleek finishes, ample cabinetry, and a massive four-seat island—perfect for everyday living and entertaining. Multiple outdoor spaces extend from the main level, creating a seamless indoor-outdoor flow.
The second floor includes two generous bedrooms and a beautifully updated full bath, ideal for guests, family, or flexible office space. The entire third floor is a luxurious primary suite, highlighted by a sun-filled bedroom, spa-like bath with a glass-enclosed walk-in shower, and a private deck overlooking green space. From there, a spiral staircase leads to a rooftop deck with sweeping skyline views—your own private perch above the city.
Located on a quiet, tree-lined block, 940 S. 5th puts you steps from Queen Village favorites like Shot Tower Coffee, Royal Sushi & Izakaya, and the Italian Market. Parks, boutiques, playgrounds, and top dining are all within easy reach, with quick access to I-95 and public transit.
With three outdoor spaces, incredible natural light, and a thoughtful, high-end renovation, this home stands out in every way. Don’t miss your chance—schedule a private showing today.
Townhouse Details
Home Type
- Townhome
Est. Annual Taxes
- $7,249
Year Built
- Built in 2007 | Remodeled in 2025
Lot Details
- 777 Sq Ft Lot
- Lot Dimensions are 16.00 x 50.00
- Property is in excellent condition
Home Design
- Straight Thru Architecture
- Slab Foundation
- Concrete Perimeter Foundation
- Masonry
Interior Spaces
- 2,332 Sq Ft Home
- Property has 3 Levels
- Finished Basement
Bedrooms and Bathrooms
- 3 Main Level Bedrooms
- 2 Full Bathrooms
Utilities
- Central Air
- Hot Water Heating System
- Electric Water Heater
Community Details
- No Home Owners Association
- Queen Village Subdivision
Listing and Financial Details
- Tax Lot 111
- Assessor Parcel Number 021422000
Map
Home Values in the Area
Average Home Value in this Area
Tax History
| Year | Tax Paid | Tax Assessment Tax Assessment Total Assessment is a certain percentage of the fair market value that is determined by local assessors to be the total taxable value of land and additions on the property. | Land | Improvement |
|---|---|---|---|---|
| 2025 | $6,950 | $517,900 | $103,580 | $414,320 |
| 2024 | $6,950 | $517,900 | $103,580 | $414,320 |
| 2023 | $6,950 | $496,500 | $99,300 | $397,200 |
| 2022 | $6,967 | $496,500 | $99,300 | $397,200 |
| 2021 | $6,967 | $0 | $0 | $0 |
| 2020 | $6,967 | $0 | $0 | $0 |
| 2019 | $6,429 | $0 | $0 | $0 |
| 2018 | $2,639 | $0 | $0 | $0 |
| 2017 | $1,543 | $0 | $0 | $0 |
| 2016 | $231 | $0 | $0 | $0 |
| 2015 | $221 | $0 | $0 | $0 |
| 2014 | -- | $401,600 | $16,501 | $385,099 |
| 2012 | -- | $59,840 | $3,728 | $56,112 |
Property History
| Date | Event | Price | Change | Sq Ft Price |
|---|---|---|---|---|
| 07/18/2025 07/18/25 | For Sale | $599,000 | -5.7% | $334 / Sq Ft |
| 06/30/2025 06/30/25 | Price Changed | $635,000 | -0.8% | $272 / Sq Ft |
| 06/11/2025 06/11/25 | Price Changed | $640,000 | -1.5% | $274 / Sq Ft |
| 05/01/2025 05/01/25 | Price Changed | $650,000 | -3.7% | $279 / Sq Ft |
| 03/19/2025 03/19/25 | For Sale | $675,000 | 0.0% | $289 / Sq Ft |
| 03/05/2025 03/05/25 | Off Market | $675,000 | -- | -- |
| 02/28/2025 02/28/25 | For Sale | $675,000 | -- | $289 / Sq Ft |
Purchase History
| Date | Type | Sale Price | Title Company |
|---|---|---|---|
| Deed | $280,000 | Prosperity Abstract | |
| Deed | $284,000 | None Available | |
| Deed | $67,500 | None Available | |
| Sheriffs Deed | $51,000 | None Available |
Mortgage History
| Date | Status | Loan Amount | Loan Type |
|---|---|---|---|
| Closed | $440,600 | New Conventional | |
| Previous Owner | $100,000 | Unknown | |
| Previous Owner | $245,000 | Purchase Money Mortgage |
Similar Homes in Philadelphia, PA
Source: Bright MLS
MLS Number: PAPH2417006
APN: 021422000
- 1007 S Randolph St
- 1016 S Reese St
- 907 S Fairhill St
- 914 S 5th St Unit I
- 526 Montrose St
- 530 Montrose St
- 1018 S Randolph St
- 1004 S Fairhill St
- 1029 S Randolph St
- 1000 S 6th St
- 527 Christian St
- 630 Carpenter St
- 935 E Passyunk Ave
- 814 S 5th St
- 906 E Passyunk Ave
- 417 Catharine St
- 1013 E Passyunk Ave
- 844 S 3rd St
- 1115 S 7th St
- 923 S 3rd St
- 934 S 5th St Unit B2
- 515 Carpenter St
- 532 Carpenter St Unit 1st. Floor
- 1004 S Fairhill St
- 816 S 5th St Unit B
- 906 E Passyunk Ave
- 914 E Passyunk Ave Unit 1R
- 806 E Passyunk Ave Unit 3
- 300 Christian St Unit 205
- 300 Christian St Unit 109
- 300 Christian St Unit 202
- 1115 S 7th St
- 764 S 5th St Unit 1
- 706 Christian St Unit 2
- 1120 S 7th St Unit 2
- 733 Carpenter St
- 538 Federal St Unit 8
- 538 Federal St Unit 1
- 538 Federal St Unit 208
- 538 Federal St Unit 207
