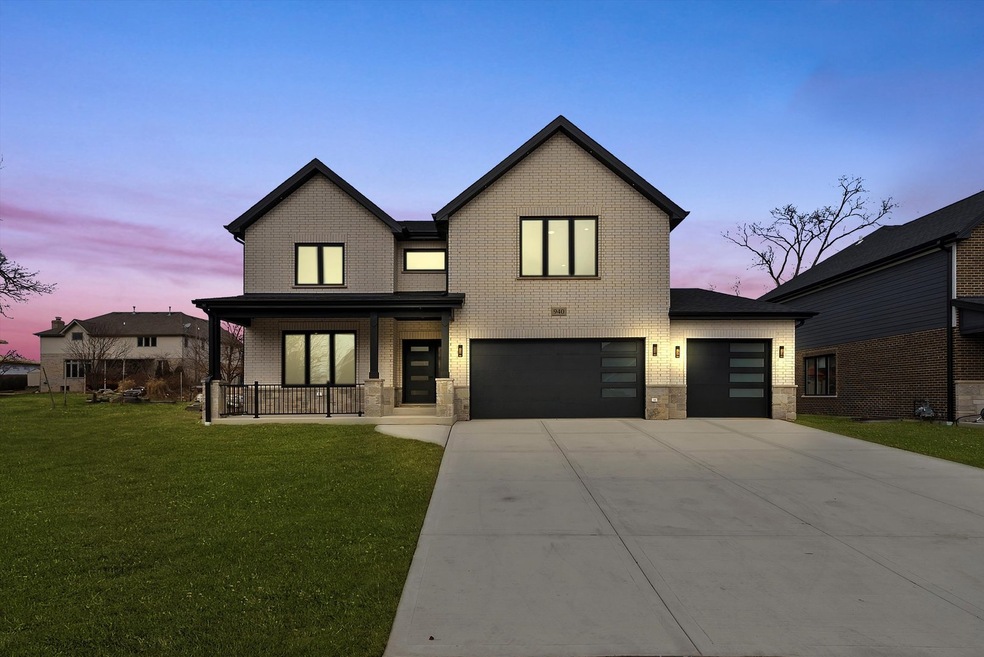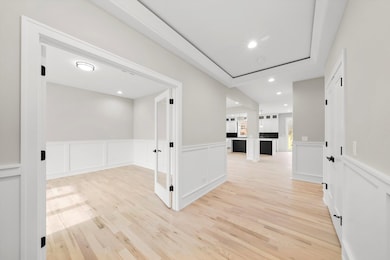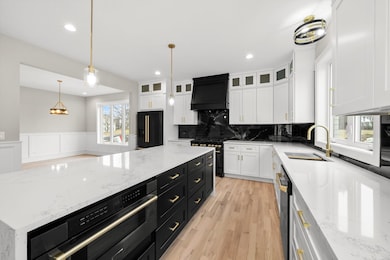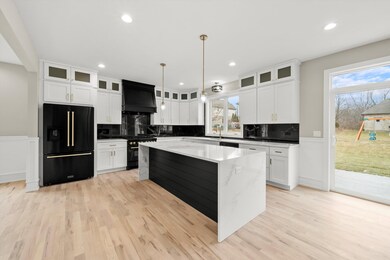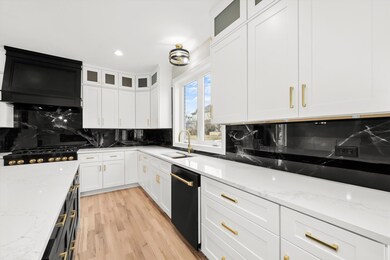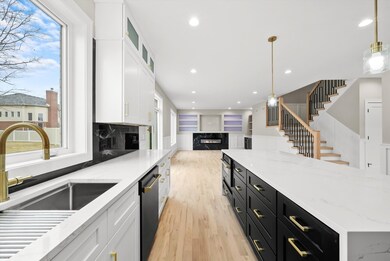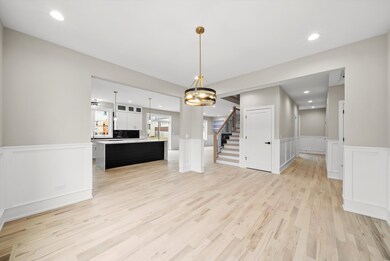
940 Stonebridge Way Woodridge, IL 60517
Waterfall Glen NeighborhoodHighlights
- New Construction
- Open Floorplan
- Wood Flooring
- River Valley School Rated A-
- Traditional Architecture
- Whirlpool Bathtub
About This Home
As of March 2025This extraordinary new construction home is where luxury meets warmth, designed for those who love to entertain and create lasting memories. From the moment you step inside, you'll be captivated by the impeccable craftsmanship and attention to detail that make this home truly one of a kind. 4 stunning bedrooms + OFFICE, this home offers the perfect blend of style and functionality. The grand master suite is a retreat of its own-featuring a vaulted ceiling, two walk-in closets with custom organizers, and a spa-like private bath with a dual vanity, a freestanding tub, and a separate shower. The gourmet chef's kitchen is an absolute showstopper, seamlessly flowing into the sunlit dinette and the inviting living room, where a cozy fireplace sets the mood. The gorgeous foyer with a statement staircase and gleaming hardwood floors make an unforgettable first impression. A spacious mudroom and second-level laundry room. And let's not forget the 3-car attached garage and ideal location in the highly sought-after Lemont School District! This is more than just a home-it's where your story begins. Don't miss this rare gem!
Home Details
Home Type
- Single Family
Est. Annual Taxes
- $2,453
Year Built
- Built in 2025 | New Construction
Lot Details
- 0.25 Acre Lot
- Lot Dimensions are 69x135
- Paved or Partially Paved Lot
HOA Fees
- $8 Monthly HOA Fees
Parking
- 3 Car Attached Garage
- Garage Transmitter
- Garage Door Opener
- Driveway
- Parking Included in Price
Home Design
- Traditional Architecture
- Asphalt Roof
- Concrete Perimeter Foundation
Interior Spaces
- 3,250 Sq Ft Home
- 2-Story Property
- Open Floorplan
- Built-In Features
- Ceiling Fan
- Electric Fireplace
- Mud Room
- Family Room with Fireplace
- Living Room
- Formal Dining Room
- Home Office
- Wood Flooring
- Full Attic
Kitchen
- Range with Range Hood
- Dishwasher
Bedrooms and Bathrooms
- 4 Bedrooms
- 4 Potential Bedrooms
- Walk-In Closet
- Dual Sinks
- Whirlpool Bathtub
- Separate Shower
Laundry
- Laundry Room
- Laundry on upper level
- Sink Near Laundry
- Gas Dryer Hookup
Unfinished Basement
- Basement Fills Entire Space Under The House
- Sump Pump
Home Security
- Storm Screens
- Carbon Monoxide Detectors
Schools
- Oakwood Elementary School
- Old Quarry Middle School
- Lemont Twp High School
Utilities
- Forced Air Heating and Cooling System
- Heating System Uses Natural Gas
- 200+ Amp Service
- Lake Michigan Water
Community Details
- Internationale Estates Subdivision, 2 Story Custom Home Floorplan
Ownership History
Purchase Details
Home Financials for this Owner
Home Financials are based on the most recent Mortgage that was taken out on this home.Purchase Details
Home Financials for this Owner
Home Financials are based on the most recent Mortgage that was taken out on this home.Similar Homes in the area
Home Values in the Area
Average Home Value in this Area
Purchase History
| Date | Type | Sale Price | Title Company |
|---|---|---|---|
| Warranty Deed | $920,000 | Chicago Title | |
| Warranty Deed | $125,000 | None Listed On Document |
Mortgage History
| Date | Status | Loan Amount | Loan Type |
|---|---|---|---|
| Open | $690,000 | New Conventional |
Property History
| Date | Event | Price | Change | Sq Ft Price |
|---|---|---|---|---|
| 03/07/2025 03/07/25 | Sold | $920,000 | -0.5% | $283 / Sq Ft |
| 02/09/2025 02/09/25 | Pending | -- | -- | -- |
| 02/07/2025 02/07/25 | For Sale | $925,000 | +825.0% | $285 / Sq Ft |
| 04/27/2023 04/27/23 | Sold | $100,000 | -28.1% | $38 / Sq Ft |
| 03/22/2023 03/22/23 | Pending | -- | -- | -- |
| 03/03/2023 03/03/23 | For Sale | $139,000 | -- | $52 / Sq Ft |
Tax History Compared to Growth
Tax History
| Year | Tax Paid | Tax Assessment Tax Assessment Total Assessment is a certain percentage of the fair market value that is determined by local assessors to be the total taxable value of land and additions on the property. | Land | Improvement |
|---|---|---|---|---|
| 2023 | $2,453 | $35,120 | $35,120 | $0 |
| 2022 | $2,535 | $36,930 | $36,930 | $0 |
| 2021 | $2,202 | $36,510 | $36,510 | $0 |
| 2020 | $2,459 | $35,790 | $35,790 | $0 |
| 2019 | $2,368 | $34,340 | $34,340 | $0 |
| 2018 | $2,060 | $34,170 | $34,170 | $0 |
| 2017 | $0 | $0 | $0 | $0 |
Agents Affiliated with this Home
-
Agnes Czaja

Seller's Agent in 2025
Agnes Czaja
RE/MAX 10
(773) 704-3700
11 in this area
192 Total Sales
-
Katerina Pavlova

Buyer's Agent in 2025
Katerina Pavlova
Pavlova Properties
(201) 496-8976
7 in this area
155 Total Sales
-
Susann Rhoades

Seller's Agent in 2023
Susann Rhoades
RE/MAX Suburban
(630) 651-1970
4 in this area
54 Total Sales
Map
Source: Midwest Real Estate Data (MRED)
MLS Number: 12286051
APN: 10-17-101-039
- 19W744 Bluff Rd
- 11S105 Carpenter St
- 11S561 Saratoga Ave
- 19W640 Bluff Rd
- 20W227 Pleasantdale Dr
- 20W315 S Frontage Rd
- 348 River St Unit 3405
- 9032 Lemont Rd
- 523 Talcott Ave
- 12444 Killarney Dr
- 1200 Leinster Dr
- 711 Illinois St
- 906 E Illinois St
- 9343 Waterfall Glen Blvd Unit 122
- 9014 Gloucester Rd
- 15824 New Ave
- 415 Fremont St
- 1520 Chauser Ln
- 400 Mccarthy Rd Unit 421
- 400 Mccarthy Rd Unit 203
