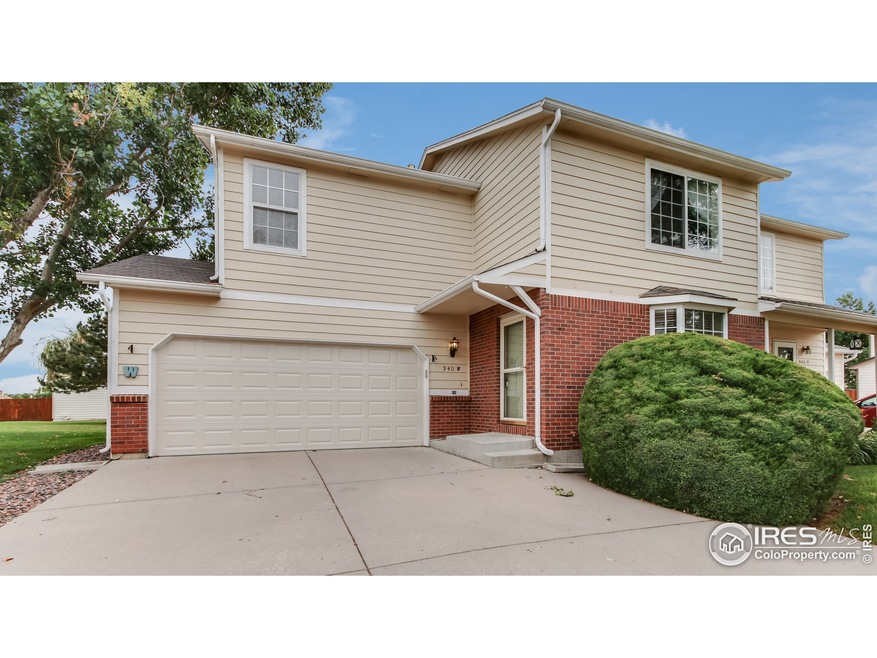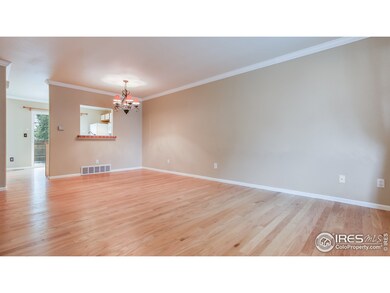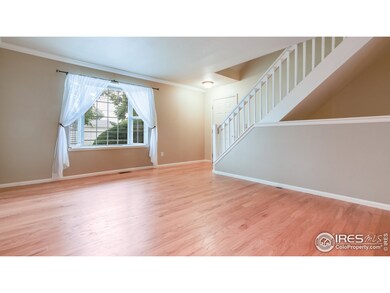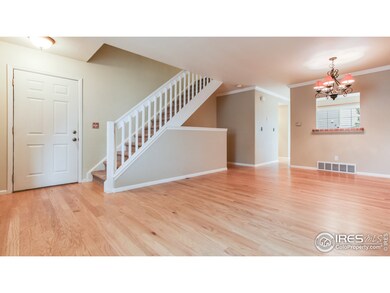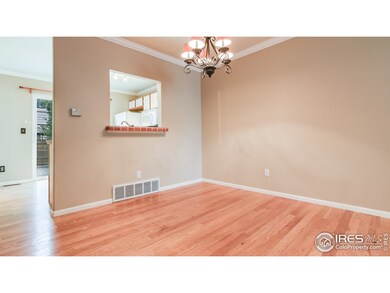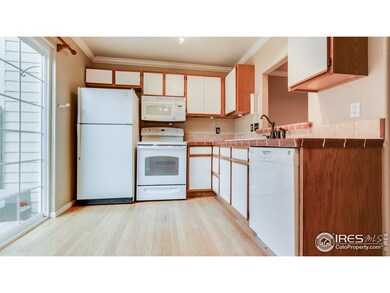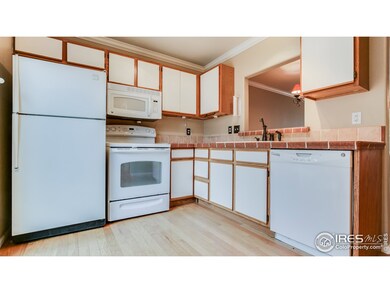
940 W 133rd Cir Unit W Denver, CO 80234
Quail Ridge-Adams NeighborhoodHighlights
- Deck
- Contemporary Architecture
- Wood Flooring
- Legacy High School Rated A-
- Cathedral Ceiling
- End Unit
About This Home
As of December 2015Beautiful 2 Story Townhouse siding to Park! This paired home features one of the largest floor plans in the subdivision with 3 bedrooms. 2.5 Baths, wood floors on main, new carpet upstairs and in basement, large bedrooms. updated bathroom, fenced in yard with trex deck, finished basement with bar area, 2 car attached garage and much more!!! Home is located on a cul-de-sac, sides to an amazing park area, close to the Orchard Mall and close to I25.
Townhouse Details
Home Type
- Townhome
Est. Annual Taxes
- $1,051
Year Built
- Built in 1993
Lot Details
- 2,395 Sq Ft Lot
- End Unit
- Cul-De-Sac
- Fenced
HOA Fees
- $135 Monthly HOA Fees
Parking
- 2 Car Attached Garage
Home Design
- Contemporary Architecture
- Wood Frame Construction
- Composition Roof
Interior Spaces
- 1,880 Sq Ft Home
- 2-Story Property
- Cathedral Ceiling
- Window Treatments
- Finished Basement
- Partial Basement
Kitchen
- Eat-In Kitchen
- Electric Oven or Range
- Microwave
- Dishwasher
Flooring
- Wood
- Carpet
Bedrooms and Bathrooms
- 3 Bedrooms
- Primary Bathroom is a Full Bathroom
Laundry
- Dryer
- Washer
Schools
- Arapahoe Ridge Elementary School
- Silver Hills Middle School
- Legacy High School
Additional Features
- Deck
- Forced Air Heating and Cooling System
Listing and Financial Details
- Assessor Parcel Number R0019213
Community Details
Overview
- Association fees include trash, snow removal, ground maintenance, maintenance structure, water/sewer
- Quail Crossing Subdivision
Recreation
- Park
Ownership History
Purchase Details
Home Financials for this Owner
Home Financials are based on the most recent Mortgage that was taken out on this home.Purchase Details
Home Financials for this Owner
Home Financials are based on the most recent Mortgage that was taken out on this home.Purchase Details
Home Financials for this Owner
Home Financials are based on the most recent Mortgage that was taken out on this home.Purchase Details
Home Financials for this Owner
Home Financials are based on the most recent Mortgage that was taken out on this home.Purchase Details
Home Financials for this Owner
Home Financials are based on the most recent Mortgage that was taken out on this home.Purchase Details
Home Financials for this Owner
Home Financials are based on the most recent Mortgage that was taken out on this home.Purchase Details
Home Financials for this Owner
Home Financials are based on the most recent Mortgage that was taken out on this home.Purchase Details
Map
Similar Homes in the area
Home Values in the Area
Average Home Value in this Area
Purchase History
| Date | Type | Sale Price | Title Company |
|---|---|---|---|
| Warranty Deed | $305,000 | First American Title | |
| Warranty Deed | $230,000 | Land Title Guarantee Company | |
| Warranty Deed | $220,000 | Land Title Guarantee Company | |
| Warranty Deed | $190,000 | Land Title Guarantee Company | |
| Warranty Deed | $142,500 | First American | |
| Joint Tenancy Deed | $107,000 | Land Title | |
| Warranty Deed | $94,900 | -- | |
| Deed | $132,000 | -- |
Mortgage History
| Date | Status | Loan Amount | Loan Type |
|---|---|---|---|
| Open | $232,350 | New Conventional | |
| Closed | $244,000 | New Conventional | |
| Previous Owner | $184,000 | New Conventional | |
| Previous Owner | $180,959 | FHA | |
| Previous Owner | $187,353 | FHA | |
| Previous Owner | $140,860 | FHA | |
| Previous Owner | $106,186 | No Value Available | |
| Previous Owner | $29,000 | No Value Available |
Property History
| Date | Event | Price | Change | Sq Ft Price |
|---|---|---|---|---|
| 01/28/2019 01/28/19 | Off Market | $220,000 | -- | -- |
| 01/28/2019 01/28/19 | Off Market | $230,000 | -- | -- |
| 12/18/2015 12/18/15 | Sold | $230,000 | -2.0% | $122 / Sq Ft |
| 11/18/2015 11/18/15 | Pending | -- | -- | -- |
| 11/10/2015 11/10/15 | For Sale | $234,700 | +6.7% | $125 / Sq Ft |
| 07/29/2015 07/29/15 | Sold | $220,000 | +2.3% | $117 / Sq Ft |
| 07/15/2015 07/15/15 | For Sale | $215,000 | -- | $114 / Sq Ft |
Tax History
| Year | Tax Paid | Tax Assessment Tax Assessment Total Assessment is a certain percentage of the fair market value that is determined by local assessors to be the total taxable value of land and additions on the property. | Land | Improvement |
|---|---|---|---|---|
| 2024 | $2,561 | $29,060 | $4,000 | $25,060 |
| 2023 | $2,561 | $33,960 | $4,330 | $29,630 |
| 2022 | $2,359 | $23,590 | $4,450 | $19,140 |
| 2021 | $2,437 | $23,590 | $4,450 | $19,140 |
| 2020 | $2,371 | $23,400 | $4,580 | $18,820 |
| 2019 | $2,376 | $23,400 | $4,580 | $18,820 |
| 2018 | $1,940 | $18,500 | $1,660 | $16,840 |
| 2017 | $1,746 | $18,500 | $1,660 | $16,840 |
| 2016 | $1,453 | $14,940 | $1,830 | $13,110 |
| 2015 | $1,451 | $14,940 | $1,830 | $13,110 |
| 2014 | -- | $10,490 | $1,830 | $8,660 |
Source: IRES MLS
MLS Number: 769421
APN: 1573-28-1-11-206
- 940 W 133rd Cir Unit A
- 860 W 132nd Ave Unit 276
- 860 W 132nd Ave Unit 105
- 860 W 132nd Ave Unit 49
- 1292 W 133rd Cir
- 14440 N Mariposa St Unit 10
- 860 W 132nd Ave Unit 206
- 13504 N Pecos St
- 13244 Quivas St
- 12917 Fox St
- 1150 Maddox Ct
- 13463 Quivas St
- 862 W 129th Place
- 903 W 129th Place
- 12941 Delaware St
- 13673 Osage St
- 1495 W 137th Ave
- 841 W 128th Place
- 1440 Eversole Dr
- 13146 Raritan Ct
