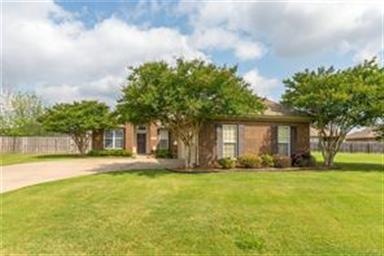
9400 Crofton Ct Montgomery, AL 36117
Outer East NeighborhoodHighlights
- Covered patio or porch
- Double Pane Windows
- Breakfast Bar
- 2 Car Attached Garage
- Double Vanity
- Garden Bath
About This Home
As of July 2017Deer Creek's Best Buy on a 4 Bedroom Home!! One of Deer Creek's Most popular floorplans the "Chinaberry" this 4 bed 2 bath split plan is sure to please and shows wonderfully. Pride of ownership shows in this lovely home! Home comes complete with all Kitchen apppliances(including Side by Side Refrigerator) and a your laundryroom comes with your very own Washer/Dryer. This amazing home comes with Fully fenced CulDeSac lot that comes with an automatic irrigation system too. Don't let this one getaway.
Home Details
Home Type
- Single Family
Est. Annual Taxes
- $2,666
Year Built
- Built in 2005
Lot Details
- 8,712 Sq Ft Lot
- Lot Dimensions are 42x180x177x116
- Property is Fully Fenced
- Privacy Fence
HOA Fees
- $63 Monthly HOA Fees
Parking
- 2 Car Attached Garage
Home Design
- Brick Exterior Construction
- Slab Foundation
- Roof Vent Fans
- HardiePlank Siding
Interior Spaces
- 1,848 Sq Ft Home
- 1-Story Property
- Double Pane Windows
Kitchen
- Breakfast Bar
- Electric Range
- Microwave
- Ice Maker
- Dishwasher
- Disposal
Flooring
- Wall to Wall Carpet
- Tile
- Vinyl
Bedrooms and Bathrooms
- 4 Bedrooms
- 2 Full Bathrooms
- Double Vanity
- Garden Bath
- Separate Shower
Outdoor Features
- Covered patio or porch
Schools
- Blount Elementary School
- Carr Middle School
- Park Crossing High School
Utilities
- Central Heating and Cooling System
- Gas Water Heater
- High Speed Internet
- Cable TV Available
Community Details
- Chinaberry
Listing and Financial Details
- Assessor Parcel Number 09-08-34-0-010-001.107
Ownership History
Purchase Details
Home Financials for this Owner
Home Financials are based on the most recent Mortgage that was taken out on this home.Purchase Details
Map
Similar Homes in Montgomery, AL
Home Values in the Area
Average Home Value in this Area
Purchase History
| Date | Type | Sale Price | Title Company |
|---|---|---|---|
| Warranty Deed | $204,000 | None Available | |
| Corporate Deed | -- | None Available |
Mortgage History
| Date | Status | Loan Amount | Loan Type |
|---|---|---|---|
| Open | $155,000 | Adjustable Rate Mortgage/ARM | |
| Previous Owner | $180,100 | New Conventional | |
| Previous Owner | $193,600 | Unknown | |
| Previous Owner | $168,000 | Unknown |
Property History
| Date | Event | Price | Change | Sq Ft Price |
|---|---|---|---|---|
| 05/24/2021 05/24/21 | Rented | $1,700 | 0.0% | -- |
| 05/20/2021 05/20/21 | For Rent | $1,700 | +3.0% | -- |
| 05/30/2020 05/30/20 | Rented | $1,650 | 0.0% | -- |
| 05/20/2020 05/20/20 | For Rent | $1,650 | 0.0% | -- |
| 02/15/2019 02/15/19 | Rented | $1,650 | +3.1% | -- |
| 02/15/2019 02/15/19 | For Rent | $1,600 | 0.0% | -- |
| 07/28/2017 07/28/17 | Sold | $204,000 | -5.1% | $110 / Sq Ft |
| 07/17/2017 07/17/17 | Pending | -- | -- | -- |
| 04/12/2017 04/12/17 | For Sale | $214,900 | 0.0% | $116 / Sq Ft |
| 04/02/2015 04/02/15 | Rented | $1,525 | -1.6% | -- |
| 03/03/2015 03/03/15 | Under Contract | -- | -- | -- |
| 12/13/2012 12/13/12 | For Rent | $1,550 | -- | -- |
Tax History
| Year | Tax Paid | Tax Assessment Tax Assessment Total Assessment is a certain percentage of the fair market value that is determined by local assessors to be the total taxable value of land and additions on the property. | Land | Improvement |
|---|---|---|---|---|
| 2024 | $2,666 | $54,780 | $9,000 | $45,780 |
| 2023 | $2,666 | $53,860 | $9,000 | $44,860 |
| 2022 | $1,716 | $47,000 | $9,000 | $38,000 |
| 2021 | $1,581 | $43,320 | $9,000 | $34,320 |
| 2020 | $1,572 | $43,080 | $9,000 | $34,080 |
| 2019 | $736 | $21,280 | $4,500 | $16,780 |
| 2018 | $772 | $21,140 | $4,500 | $16,640 |
| 2017 | $1,495 | $40,960 | $9,000 | $31,960 |
| 2014 | $1,499 | $41,080 | $9,000 | $32,080 |
| 2013 | -- | $39,220 | $9,000 | $30,220 |
Source: Montgomery Area Association of REALTORS®
MLS Number: 415486
APN: 09-08-34-0-010-001.107
- 8925 Thompson Ridge Loop
- 8944 Thompson Ridge Loop
- 8933 Thompson Ridge Loop
- 8945 Thompson Ridge Loop
- 1036 Timber Gap Crossing
- 1054 Timber Gap Crossing
- 1030 Timber Gap Crossing
- 1018 Timber Gap Crossing
- 8919 Register Ridge
- 8901 Caraway Ln
- 1160 Laurel Brook Ln
- 8961 Caraway Ln
- 8942 Caraway Ln
- 9272 Whispine Ct
- 180 Ray Thorington Rd
- 110 Ray Thorington Rd
- 9500 Greythorne Ct
- 9000 Caraway Ln
- 9685 Greythorne Way
- 8742 Polo Ridge
