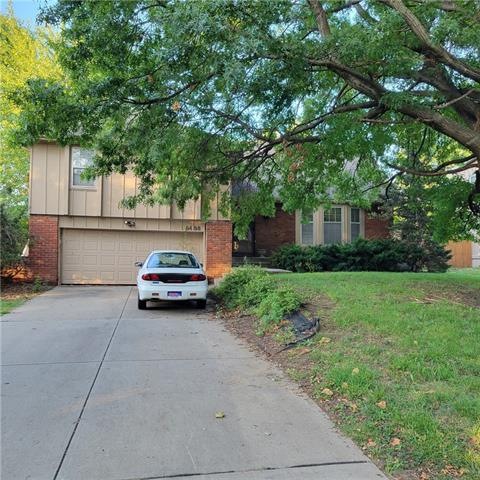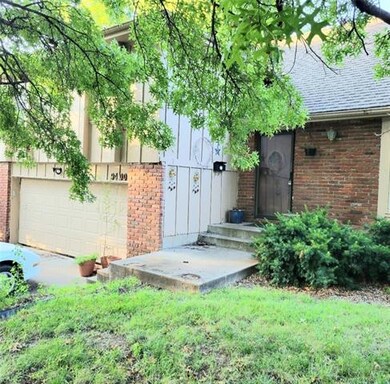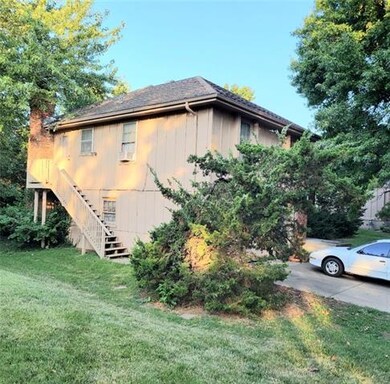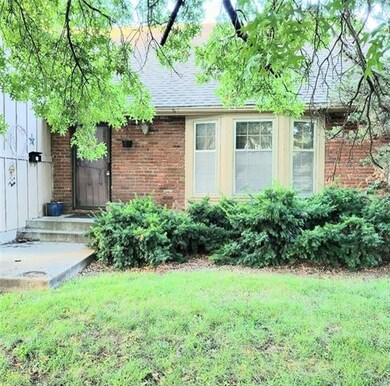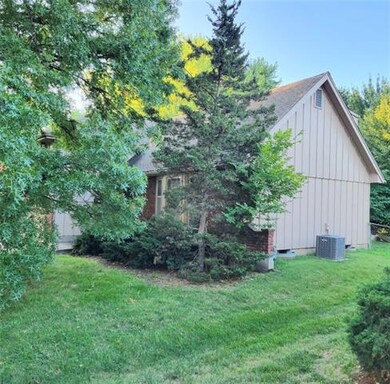
9400 Goddard St Overland Park, KS 66214
Elmhurst NeighborhoodEstimated Value: $254,000 - $359,694
Highlights
- Traditional Architecture
- 1 Fireplace
- No HOA
- Shawnee Mission West High School Rated A-
- Separate Formal Living Room
- Breakfast Area or Nook
About This Home
As of October 2021Investor Alert!! INCREDIBLE ROI Potential! Check out the comps! 4 bed/2bath! 2 Car Garage! Fenced Backyard! Formal Living and Dining Room! Family room boasts brick fireplace! Dormer on 3rd floor offers extra privacy! Master offers unique access to side yard! Sliding Glass Door off Family Room Offers Convenient entry to Treed Backyard! Bay windows in formal living room too! Large Eat-in kitchen and all appliances remain with property! Wood cabinetry in kitchen too! Award Winning Shawnee Mission School District! Close to Eateries, Interstates, Dog Parks, Coffee Shops, Retail and Walking Trails! House is in need of EXTENSIVE REPAIR. Caution when showing. NO UTILITIES! Utilities WILL NOT be turned on for inspections. Home to be sold AS-IS, In its present condition. Seller is a court appointed Conservator and has no knowledge of the property.
Last Agent to Sell the Property
BHG Kansas City Homes License #SP00237790 Listed on: 08/27/2021

Last Buyer's Agent
Melanie Hinton
ReeceNichols - Overland Park License #SP00051661

Home Details
Home Type
- Single Family
Est. Annual Taxes
- $2,466
Year Built
- Built in 1967
Lot Details
- 9,636 Sq Ft Lot
- Paved or Partially Paved Lot
- Many Trees
Parking
- 2 Car Attached Garage
- Front Facing Garage
Home Design
- Traditional Architecture
- Fixer Upper
- Brick Frame
- Composition Roof
- Board and Batten Siding
Interior Spaces
- 1 Fireplace
- Family Room Downstairs
- Separate Formal Living Room
- Formal Dining Room
- Basement
- Laundry in Basement
- Dormer Attic
Kitchen
- Breakfast Area or Nook
- Eat-In Kitchen
- Wood Stained Kitchen Cabinets
Bedrooms and Bathrooms
- 4 Bedrooms
- 2 Full Bathrooms
Schools
- Sm West High School
Additional Features
- Enclosed patio or porch
- City Lot
- Central Heating and Cooling System
Community Details
- No Home Owners Association
- Wellington Sq. Subdivision
Listing and Financial Details
- Exclusions: Selling As Is
- Assessor Parcel Number NP88600007-0014
Ownership History
Purchase Details
Home Financials for this Owner
Home Financials are based on the most recent Mortgage that was taken out on this home.Purchase Details
Similar Homes in Overland Park, KS
Home Values in the Area
Average Home Value in this Area
Purchase History
| Date | Buyer | Sale Price | Title Company |
|---|---|---|---|
| Trivet Homes Llc | $180,000 | None Available | |
| Weingart Jacqueline Jo | -- | Assured Quality Title Co |
Property History
| Date | Event | Price | Change | Sq Ft Price |
|---|---|---|---|---|
| 10/01/2021 10/01/21 | Sold | -- | -- | -- |
| 08/29/2021 08/29/21 | Pending | -- | -- | -- |
| 08/27/2021 08/27/21 | For Sale | $199,999 | -- | $64 / Sq Ft |
Tax History Compared to Growth
Tax History
| Year | Tax Paid | Tax Assessment Tax Assessment Total Assessment is a certain percentage of the fair market value that is determined by local assessors to be the total taxable value of land and additions on the property. | Land | Improvement |
|---|---|---|---|---|
| 2024 | $3,039 | $31,821 | $7,604 | $24,217 |
| 2023 | $3,195 | $31,338 | $7,604 | $23,734 |
| 2022 | $2,796 | $28,900 | $7,604 | $21,296 |
| 2021 | $2,666 | $26,128 | $6,338 | $19,790 |
| 2020 | $2,456 | $24,104 | $4,877 | $19,227 |
| 2019 | $2,312 | $22,413 | $3,927 | $18,486 |
| 2018 | $2,171 | $21,252 | $3,927 | $17,325 |
| 2017 | $1,923 | $18,538 | $3,927 | $14,611 |
| 2016 | $1,867 | $17,710 | $3,927 | $13,783 |
| 2015 | $1,733 | $16,801 | $3,927 | $12,874 |
| 2013 | -- | $16,146 | $3,927 | $12,219 |
Agents Affiliated with this Home
-
Stacey McFadden
S
Seller's Agent in 2021
Stacey McFadden
BHG Kansas City Homes
(913) 850-9435
6 in this area
38 Total Sales
-
M
Buyer's Agent in 2021
Melanie Hinton
ReeceNichols - Overland Park
(913) 339-6800
Map
Source: Heartland MLS
MLS Number: 2342415
APN: NP88600007-0014
- 9336 Goddard St
- 10319 W 92nd Place
- 9406 Switzer St
- 9415 Bluejacket St
- 10120 W 96th St Unit F
- 10244 W 96th Terrace
- 11008 W 95th Terrace
- 9600 Perry Ln
- 10219 W 96th Terrace
- 10202 Moody Park Dr
- 10807 W 98th St
- 9738 Nieman Place
- 10606 W 89th Terrace
- 9024 Wedd St
- 9006 Mastin St
- 11065 W 98th St
- 9425 Carter Dr
- 9724 W 91st St
- 9820 Farley Ln
- 9947 Bluejacket Dr
- 9400 Goddard St
- 9404 Goddard St
- 9360 Goddard St
- 9356 Goddard St
- 9361 Goddard St
- 9412 Goddard St
- 9352 Goddard St
- 9401 Goddard St
- 9357 Goddard St
- 9405 Goddard St
- 9353 Goddard St
- 9416 Goddard St
- 9348 Goddard St
- 9409 Goddard St
- 9415 Goddard St
- 10515 W 93rd Terrace
- 10601 W 93rd Terrace
- 9344 Goddard St
- 10609 W 93rd Terrace
- 10509 W 93rd Terrace
