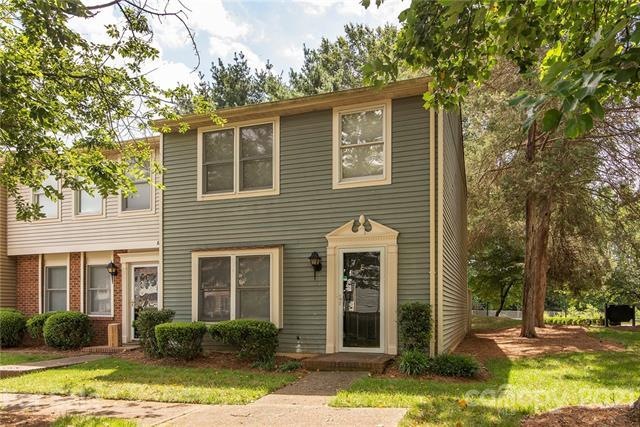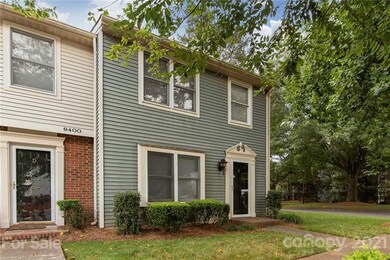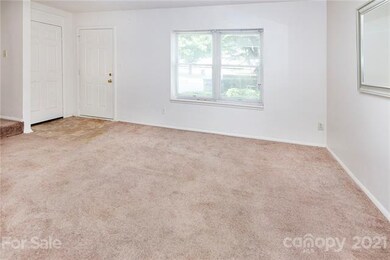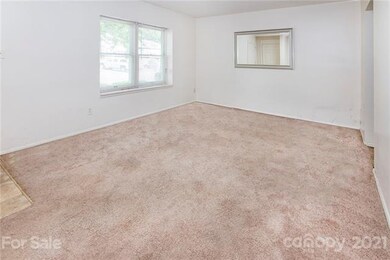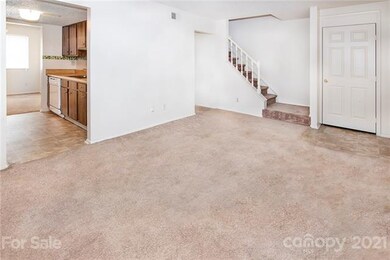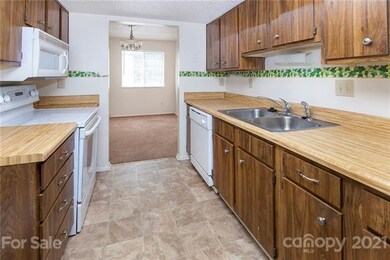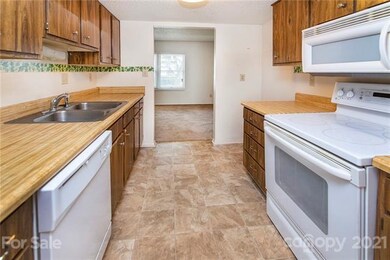
9400 Lexington Cir Unit E Charlotte, NC 28213
College Downs NeighborhoodAbout This Home
As of August 2021College Downs End Unit Townhome - just in time for back to school! Close to UNCC - perfect for rental or buyer looking for a convenient location to Charlotte. This home features 2 living spaces on the main level, dining area, laundry with washer and dryer included, and lots of light! Upstairs there are 3 bedrooms - the master bedroom has it's own attached bath. Lots of good closets and storage. There is a patio outside and storage building included. These units don't come available often - don't wait!
Last Agent to Sell the Property
Southern Homes of the Carolinas, Inc License #161783 Listed on: 07/12/2021

Property Details
Home Type
- Condominium
Year Built
- Built in 1984
HOA Fees
- $215 Monthly HOA Fees
Home Design
- Transitional Architecture
- Slab Foundation
Additional Features
- Oven
- Vinyl Flooring
- Outbuilding
Community Details
- The Village At College Downs Association, Phone Number (704) 578-6583
Listing and Financial Details
- Assessor Parcel Number 049-352-23
Ownership History
Purchase Details
Home Financials for this Owner
Home Financials are based on the most recent Mortgage that was taken out on this home.Purchase Details
Home Financials for this Owner
Home Financials are based on the most recent Mortgage that was taken out on this home.Purchase Details
Home Financials for this Owner
Home Financials are based on the most recent Mortgage that was taken out on this home.Purchase Details
Similar Homes in Charlotte, NC
Home Values in the Area
Average Home Value in this Area
Purchase History
| Date | Type | Sale Price | Title Company |
|---|---|---|---|
| Warranty Deed | $175,000 | Investors Title | |
| Warranty Deed | $75,000 | None Available | |
| Warranty Deed | $61,000 | -- | |
| Warranty Deed | $20,500 | -- |
Mortgage History
| Date | Status | Loan Amount | Loan Type |
|---|---|---|---|
| Open | $148,750 | New Conventional | |
| Previous Owner | $61,500 | New Conventional | |
| Previous Owner | $47,400 | New Conventional | |
| Closed | $7,500 | No Value Available |
Property History
| Date | Event | Price | Change | Sq Ft Price |
|---|---|---|---|---|
| 08/17/2021 08/17/21 | Sold | $175,000 | +12.9% | $140 / Sq Ft |
| 07/16/2021 07/16/21 | Pending | -- | -- | -- |
| 07/12/2021 07/12/21 | For Sale | $155,000 | +106.7% | $124 / Sq Ft |
| 03/23/2017 03/23/17 | Sold | $75,000 | +8.7% | $60 / Sq Ft |
| 01/16/2017 01/16/17 | Pending | -- | -- | -- |
| 01/14/2017 01/14/17 | For Sale | $69,000 | -- | $55 / Sq Ft |
Tax History Compared to Growth
Tax History
| Year | Tax Paid | Tax Assessment Tax Assessment Total Assessment is a certain percentage of the fair market value that is determined by local assessors to be the total taxable value of land and additions on the property. | Land | Improvement |
|---|---|---|---|---|
| 2023 | $1,424 | $175,200 | $60,000 | $115,200 |
| 2022 | $1,033 | $94,000 | $20,000 | $74,000 |
| 2021 | $1,022 | $94,000 | $20,000 | $74,000 |
| 2020 | $1,014 | $94,000 | $20,000 | $74,000 |
| 2019 | $999 | $94,000 | $20,000 | $74,000 |
| 2018 | $770 | $53,100 | $9,000 | $44,100 |
| 2017 | $750 | $53,100 | $9,000 | $44,100 |
| 2016 | $741 | $53,100 | $9,000 | $44,100 |
| 2015 | $729 | $53,100 | $9,000 | $44,100 |
| 2014 | $721 | $59,400 | $9,000 | $50,400 |
Agents Affiliated with this Home
-
Christie Pistolis

Seller's Agent in 2021
Christie Pistolis
Southern Homes of the Carolinas, Inc
(704) 661-3063
1 in this area
74 Total Sales
-
Kai Kuraoka
K
Buyer's Agent in 2021
Kai Kuraoka
Coldwell Banker Realty
(704) 777-5963
1 in this area
44 Total Sales
-
Michael McNulty

Seller's Agent in 2017
Michael McNulty
Pros Realty Inc.
(704) 618-2650
1 in this area
48 Total Sales
-
Carolyn Brown
C
Seller Co-Listing Agent in 2017
Carolyn Brown
Pros Realty Inc.
(704) 578-3632
1 in this area
41 Total Sales
Map
Source: Canopy MLS (Canopy Realtor® Association)
MLS Number: CAR3761298
APN: 049-352-23
- 9403 Lexington Cir Unit C
- 9464 Lexington Cir Unit B
- 9424 Lexington Cir Unit F
- 9501 Shannon Green Dr
- 9518 Robert Burns Ct
- 9325 Old Concord Rd Unit J
- 9606 Vinca Cir Unit E
- 9603 Vinca Cir Unit A
- 1216 Ogden Place
- 9106 Nash Ave
- 1533 Bonnie Ln
- 9400 Sandburg Ave
- 9408 Sandburg Ave
- 9416 Sandburg Ave
- 1600 Arlyn Cir
- 1604 Arlyn Cir Unit E
- 1620 Arlyn Cir Unit K
- 9139 Robert Frost Ln
- 9841 Baxter Caldwell Dr
- 9287 Meadow Vista Rd Unit 304
