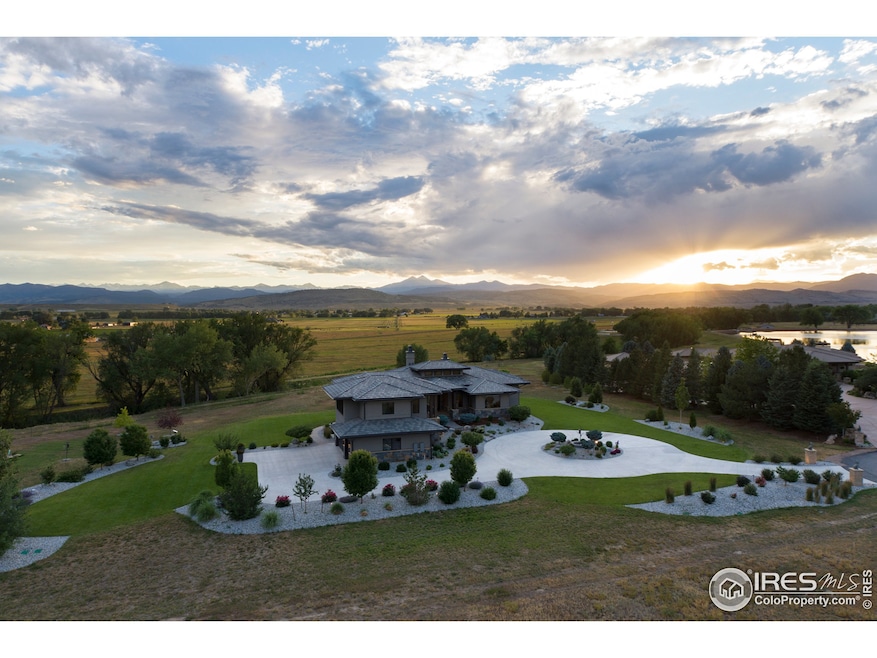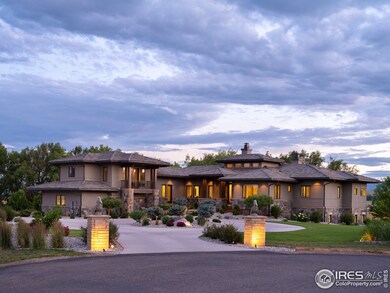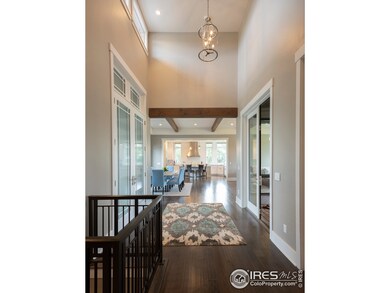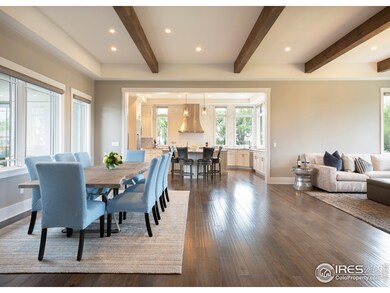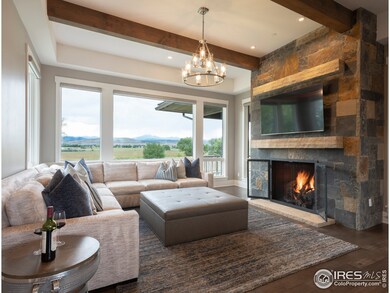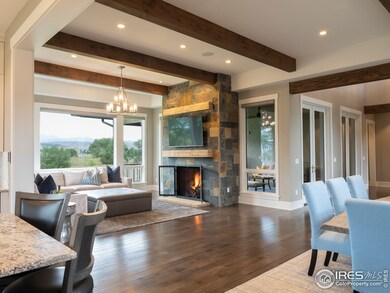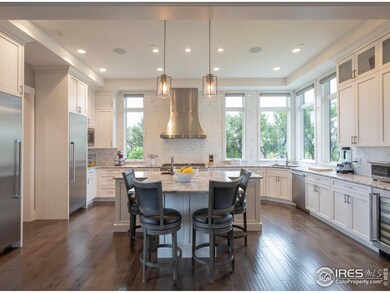
9400 Memory Ln Longmont, CO 80504
Highlights
- Open Floorplan
- Mountain View
- Deck
- Longmont High School Rated A-
- Fireplace in Primary Bedroom
- Contemporary Architecture
About This Home
As of February 2023Take a deep breath and retreat into your private zen-like oasis tucked into Boulder County's exclusive Meadow Green Farm. Residents of this gated luxury estate community enjoy exclusive access to a 40-acre private lake for recreation, sailing, swimming, and fishing. Almost 2 1/2 acres of exquisitely landscaped grounds backs to open space. The lush gardens and 50 trees include apple, cherry, pear, and fig. Meander to the garden to pic blackberries, strawberries, raspberries, and more! TOP of the line construction includes geothermal heating and cooling, Savant whole house automation, state of the art media room, and more! The artful design purposefully grounds your heart and uplifts your spirit. Enjoy unobstructed views of Long's Peak with nothing more than the sound of birds outside your window. As you gaze west each evening, a delightful surprise unfolds with every sunset, guaranteed to inspire gratitude for your well-lived life. All you need to do is move in and enjoy life!
Home Details
Home Type
- Single Family
Est. Annual Taxes
- $9,976
Year Built
- Built in 2018
Lot Details
- 2.4 Acre Lot
- Open Space
- Cul-De-Sac
- Unincorporated Location
- West Facing Home
- Partially Fenced Property
- Level Lot
- Sprinkler System
HOA Fees
- $500 Monthly HOA Fees
Parking
- 3 Car Attached Garage
- Heated Garage
- Garage Door Opener
- Driveway Level
Home Design
- Contemporary Architecture
- Brick Veneer
- Concrete Roof
Interior Spaces
- 6,457 Sq Ft Home
- 2-Story Property
- Open Floorplan
- Bar Fridge
- Ceiling height of 9 feet or more
- Multiple Fireplaces
- Gas Log Fireplace
- Double Pane Windows
- Window Treatments
- Family Room
- Living Room with Fireplace
- Dining Room
- Home Office
- Mountain Views
- Finished Basement
Kitchen
- Eat-In Kitchen
- Gas Oven or Range
- Self-Cleaning Oven
- Microwave
- Freezer
- Dishwasher
- Kitchen Island
- Disposal
Flooring
- Wood
- Carpet
Bedrooms and Bathrooms
- 4 Bedrooms
- Main Floor Bedroom
- Fireplace in Primary Bedroom
- Walk-In Closet
- 5 Full Bathrooms
- Primary bathroom on main floor
Laundry
- Laundry on main level
- Dryer
- Washer
Outdoor Features
- Balcony
- Deck
- Patio
- Outdoor Gas Grill
Schools
- Northridge Elementary School
- Longs Peak Middle School
- Longmont High School
Utilities
- Forced Air Heating and Cooling System
- Septic System
- Cable TV Available
Additional Features
- Accessible Doors
- Energy-Efficient HVAC
Listing and Financial Details
- Assessor Parcel Number R0145877
Community Details
Overview
- Association fees include common amenities
- Built by Erdkamp Design
- Meadow Green Farm Nupud Amd Subdivision
Recreation
- Park
Ownership History
Purchase Details
Home Financials for this Owner
Home Financials are based on the most recent Mortgage that was taken out on this home.Purchase Details
Home Financials for this Owner
Home Financials are based on the most recent Mortgage that was taken out on this home.Purchase Details
Purchase Details
Home Financials for this Owner
Home Financials are based on the most recent Mortgage that was taken out on this home.Purchase Details
Home Financials for this Owner
Home Financials are based on the most recent Mortgage that was taken out on this home.Similar Homes in Longmont, CO
Home Values in the Area
Average Home Value in this Area
Purchase History
| Date | Type | Sale Price | Title Company |
|---|---|---|---|
| Special Warranty Deed | $3,700,000 | First American Title | |
| Warranty Deed | $325,000 | Fidelity National Title Ins | |
| Interfamily Deed Transfer | -- | None Available | |
| Warranty Deed | $365,000 | -- | |
| Warranty Deed | $375,000 | -- |
Mortgage History
| Date | Status | Loan Amount | Loan Type |
|---|---|---|---|
| Previous Owner | $1,470,000 | New Conventional | |
| Previous Owner | $1,480,000 | Adjustable Rate Mortgage/ARM | |
| Previous Owner | $1,500,000 | New Conventional | |
| Previous Owner | $1,400,000 | Construction | |
| Previous Owner | $175,000 | Stand Alone Refi Refinance Of Original Loan | |
| Previous Owner | $290,000 | No Value Available | |
| Previous Owner | $180,000 | No Value Available |
Property History
| Date | Event | Price | Change | Sq Ft Price |
|---|---|---|---|---|
| 02/10/2023 02/10/23 | Sold | $3,700,000 | 0.0% | $573 / Sq Ft |
| 11/18/2022 11/18/22 | Off Market | $3,700,000 | -- | -- |
| 07/15/2022 07/15/22 | For Sale | $3,975,000 | +0.6% | $616 / Sq Ft |
| 07/13/2022 07/13/22 | Price Changed | $3,950,000 | -0.6% | $612 / Sq Ft |
| 07/13/2022 07/13/22 | Price Changed | $3,975,000 | +1123.1% | $616 / Sq Ft |
| 01/28/2019 01/28/19 | Off Market | $325,000 | -- | -- |
| 03/31/2016 03/31/16 | Sold | $325,000 | -7.1% | -- |
| 03/01/2016 03/01/16 | Pending | -- | -- | -- |
| 08/19/2015 08/19/15 | For Sale | $350,000 | -- | -- |
Tax History Compared to Growth
Tax History
| Year | Tax Paid | Tax Assessment Tax Assessment Total Assessment is a certain percentage of the fair market value that is determined by local assessors to be the total taxable value of land and additions on the property. | Land | Improvement |
|---|---|---|---|---|
| 2025 | $13,470 | $165,713 | $19,544 | $146,169 |
| 2024 | $13,470 | $165,713 | $19,544 | $146,169 |
| 2023 | $13,241 | $140,412 | $12,904 | $131,193 |
| 2022 | $9,955 | $101,588 | $11,836 | $89,752 |
| 2021 | $9,976 | $104,511 | $12,176 | $92,335 |
| 2020 | $10,595 | $113,771 | $24,096 | $89,675 |
| 2019 | $10,419 | $113,771 | $24,096 | $89,675 |
| 2018 | $5,816 | $63,792 | $28,195 | $35,597 |
| 2017 | $72 | $812 | $812 | $0 |
| 2016 | $67 | $747 | $747 | $0 |
| 2015 | $61 | $549 | $549 | $0 |
| 2014 | $46 | $549 | $549 | $0 |
Agents Affiliated with this Home
-
Marybeth Emerson

Seller's Agent in 2023
Marybeth Emerson
The Agency - Boulder
(720) 394-1997
121 Total Sales
-
Joel Ripmaster

Buyer's Agent in 2023
Joel Ripmaster
Slifer Smith & Frampton-Bldr
(303) 641-3377
32 Total Sales
-
Diane Stow

Seller's Agent in 2016
Diane Stow
Diane Stow Realty
(303) 775-3338
43 Total Sales
-
Reid Williams

Buyer's Agent in 2016
Reid Williams
Structure Property Group LLC
(303) 748-6872
58 Total Sales
Map
Source: IRES MLS
MLS Number: 970862
APN: 1205080-10-004
- 9402 Crystal Ln
- 9715 Meadow Ridge Ln
- 10141 Yellowstone Rd
- 10650 Yellowstone Rd
- 0 Woodland Rd
- 15293 N 107th St
- 13183 N 95th St
- 13103 Woodridge Dr
- 2548 Horseshoe Cir
- 8924 Prairie Knoll Dr
- 8971 Prairie Knoll Dr
- 12910 Woodridge Dr
- 15789 N 83rd St
- 12924 Woodridge Dr
- 13205 N 87th St
- 12734 Anhawa Ave
- 8858 Prairie Knoll Dr
- 2017 Vaquero St
- 12682 Anhawa Ave
- 2418 Maplewood Cir E
