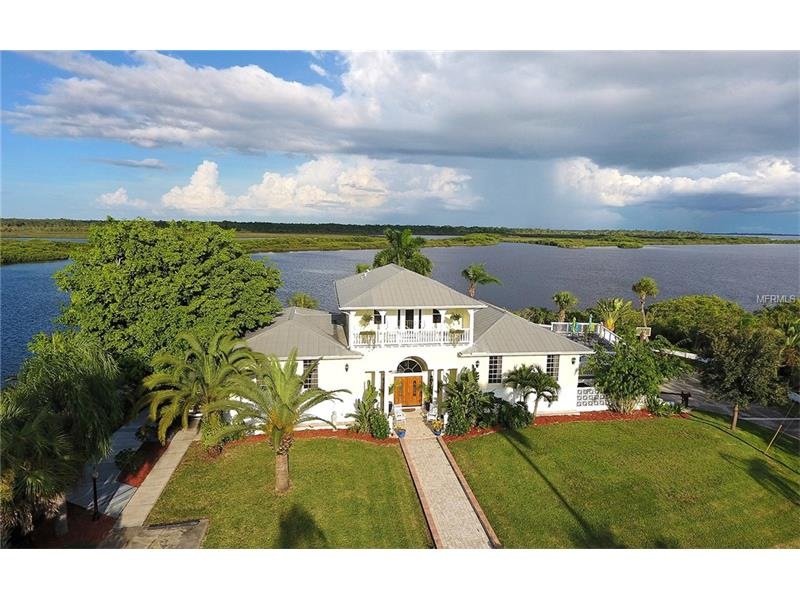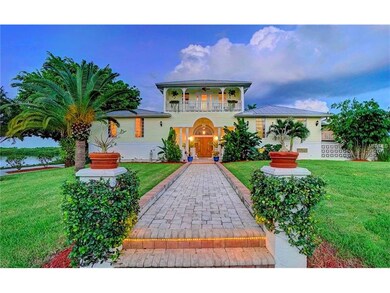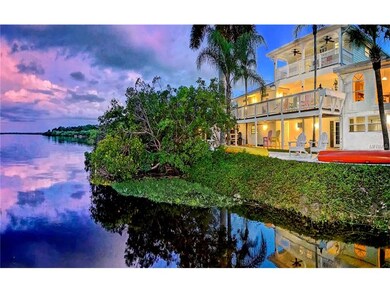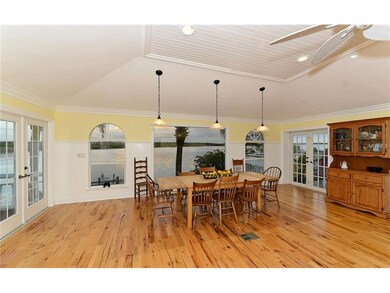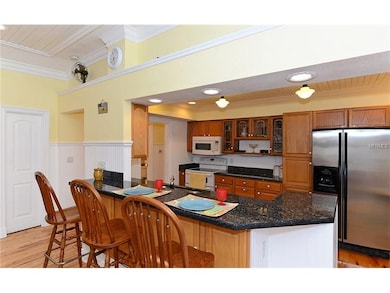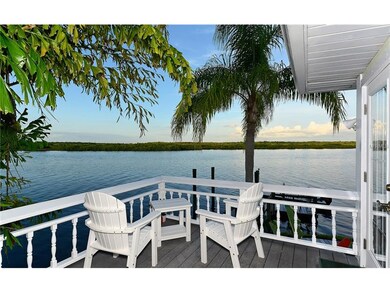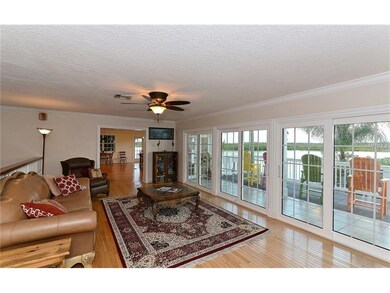
9400 Myakka Dr Venice, FL 34293
Central Englewood NeighborhoodHighlights
- 202 Feet of Waterfront
- Parking available for a boat
- Boat Ramp
- Taylor Ranch Elementary School Rated A-
- River Access
- Oak Trees
About This Home
As of July 2024Welcome to Tarpon Ranch Estate, one of the finest Old Florida estates in the Myakka River and Charlotte Harbor area. This plantation-style, 3.6-acre waterfront retreat is like no other with its unprecedented combination of world-class tarpon fishing, equestrian boarding and adjacent 6,500 acres of horseback trails. The gated compound enjoys waterfront on three sides, three docks, an 800-foot canal and private boat ramp. The estate features five spacious bedrooms, three bathrooms and a guest studio apartment. The property has been updated with the finest materials and craftsmanship to maintain the Key West and Boca Grande motif. Upon entering the home, you are welcomed into a grand 14-foot foyer with classic wood staircase leading up to the living and dining areas with large windows and sliding doors to the deck providing sweeping waterfront views. Balconies, sun decks and multiple windows provide the bedrooms with spectacular views. The master bedroom’s “crow’s nest” balcony provides world-class views and high-quality outdoor furniture. The ground floor hosts a three-and-a-half-car carport providing spacious protected storage area, adjacent in-law suite, fitness room, workshop, theater room, rod and gun room with gun vault and a fly tying station, and covered game cleaning station. The grounds are well-landscaped and nicely appointed with white picket fencing, outdoor lighting, mini citrus grove, private campground and pavilion. This compound is exceptional for the sportsman or equestrian lifestyle.
Last Agent to Sell the Property
ENGEL & VOELKERS VENICE DOWNTOWN License #3612691 Listed on: 09/12/2016

Home Details
Home Type
- Single Family
Est. Annual Taxes
- $7,328
Year Built
- Built in 1977
Lot Details
- 3.69 Acre Lot
- 202 Feet of Waterfront
- River Front
- West Facing Home
- Fenced
- Level Lot
- Oak Trees
- Fruit Trees
- Property is zoned RE2
Property Views
- River
- Canal
Home Design
- Key West Architecture
- Tri-Level Property
- Slab Foundation
- Wood Frame Construction
- Metal Roof
- Block Exterior
- Stucco
Interior Spaces
- 3,505 Sq Ft Home
- Built-In Features
- Crown Molding
- Cathedral Ceiling
- Ceiling Fan
- Blinds
- Sliding Doors
- Entrance Foyer
- Family Room
- Breakfast Room
- Home Theater
- Den
- Game Room
- Sun or Florida Room
- Storage Room
- Inside Utility
- Attic
Kitchen
- Eat-In Kitchen
- Oven
- Microwave
- Dishwasher
- Solid Surface Countertops
- Solid Wood Cabinet
- Trash Compactor
- Disposal
Flooring
- Wood
- Carpet
- Laminate
- Ceramic Tile
Bedrooms and Bathrooms
- 5 Bedrooms
- Walk-In Closet
- In-Law or Guest Suite
- 3 Full Bathrooms
Laundry
- Dryer
- Washer
Home Security
- Hurricane or Storm Shutters
- Storm Windows
- Fire and Smoke Detector
Parking
- 3 Carport Spaces
- Circular Driveway
- Parking available for a boat
- Golf Cart Parking
Outdoor Features
- River Access
- Access to Brackish Water
- Access to Bay or Harbor
- Fixed Bridges
- Boat Ramp
- Dock made with Composite Material
- Balcony
- Deck
- Patio
- Exterior Lighting
- Outdoor Storage
- Porch
Schools
- Taylor Ranch Elementary School
- Venice Area Middle School
- Venice Senior High School
Utilities
- Forced Air Zoned Heating and Cooling System
- Power Generator
- Electric Water Heater
- Water Softener is Owned
- Septic Tank
- Satellite Dish
Additional Features
- Flood Zone Lot
- Zoned For Horses
Community Details
- No Home Owners Association
Listing and Financial Details
- Homestead Exemption
- Visit Down Payment Resource Website
- Tax Lot 1
- Assessor Parcel Number 0813001000
Ownership History
Purchase Details
Home Financials for this Owner
Home Financials are based on the most recent Mortgage that was taken out on this home.Purchase Details
Home Financials for this Owner
Home Financials are based on the most recent Mortgage that was taken out on this home.Purchase Details
Home Financials for this Owner
Home Financials are based on the most recent Mortgage that was taken out on this home.Purchase Details
Home Financials for this Owner
Home Financials are based on the most recent Mortgage that was taken out on this home.Purchase Details
Similar Homes in Venice, FL
Home Values in the Area
Average Home Value in this Area
Purchase History
| Date | Type | Sale Price | Title Company |
|---|---|---|---|
| Warranty Deed | $950,000 | Enterprise Title | |
| Warranty Deed | $956,800 | Attorney | |
| Warranty Deed | $790,000 | Attorney | |
| Interfamily Deed Transfer | -- | None Available | |
| Quit Claim Deed | $69,000 | -- |
Mortgage History
| Date | Status | Loan Amount | Loan Type |
|---|---|---|---|
| Previous Owner | $844,559 | VA | |
| Previous Owner | $841,260 | VA | |
| Previous Owner | $417,000 | New Conventional | |
| Previous Owner | $632,000 | Purchase Money Mortgage | |
| Previous Owner | $118,500 | Stand Alone Second | |
| Previous Owner | $330,000 | Stand Alone Refi Refinance Of Original Loan | |
| Previous Owner | $200,000 | Credit Line Revolving | |
| Previous Owner | $50,000 | Credit Line Revolving | |
| Previous Owner | $150,000 | New Conventional |
Property History
| Date | Event | Price | Change | Sq Ft Price |
|---|---|---|---|---|
| 07/31/2024 07/31/24 | Sold | $950,000 | -20.8% | $271 / Sq Ft |
| 07/03/2024 07/03/24 | Pending | -- | -- | -- |
| 06/07/2024 06/07/24 | For Sale | $1,200,000 | 0.0% | $342 / Sq Ft |
| 02/27/2024 02/27/24 | Pending | -- | -- | -- |
| 02/14/2024 02/14/24 | Price Changed | $1,200,000 | -7.7% | $342 / Sq Ft |
| 12/18/2023 12/18/23 | For Sale | $1,300,000 | +35.9% | $371 / Sq Ft |
| 04/16/2018 04/16/18 | Sold | $956,800 | -12.9% | $273 / Sq Ft |
| 03/17/2018 03/17/18 | Pending | -- | -- | -- |
| 01/24/2018 01/24/18 | Price Changed | $1,099,000 | -7.6% | $314 / Sq Ft |
| 11/13/2017 11/13/17 | Price Changed | $1,189,900 | -7.8% | $339 / Sq Ft |
| 07/21/2017 07/21/17 | Price Changed | $1,289,900 | -13.9% | $368 / Sq Ft |
| 09/12/2016 09/12/16 | For Sale | $1,499,000 | -- | $428 / Sq Ft |
Tax History Compared to Growth
Tax History
| Year | Tax Paid | Tax Assessment Tax Assessment Total Assessment is a certain percentage of the fair market value that is determined by local assessors to be the total taxable value of land and additions on the property. | Land | Improvement |
|---|---|---|---|---|
| 2024 | $15,388 | $1,126,500 | $483,200 | $643,300 |
| 2023 | $15,388 | $1,326,900 | $502,000 | $824,900 |
| 2022 | $13,935 | $1,175,900 | $483,800 | $692,100 |
| 2021 | $12,389 | $981,900 | $490,800 | $491,100 |
| 2020 | $11,539 | $889,800 | $397,900 | $491,900 |
| 2019 | $10,129 | $758,300 | $354,200 | $404,100 |
| 2018 | $7,355 | $571,695 | $0 | $0 |
| 2017 | $7,328 | $559,936 | $0 | $0 |
| 2016 | $7,406 | $897,900 | $505,200 | $392,700 |
| 2015 | $7,537 | $915,300 | $538,300 | $377,000 |
| 2014 | $7,511 | $532,300 | $0 | $0 |
Agents Affiliated with this Home
-
Robbie Sifrit

Seller's Agent in 2024
Robbie Sifrit
MARINA PARK REALTY LLC
(941) 628-4761
1 in this area
1,317 Total Sales
-
David Donaldson
D
Buyer's Agent in 2024
David Donaldson
FLORIDA EXECUTIVE REALTY
(813) 791-8680
1 in this area
39 Total Sales
-
Victoria Stultz

Seller's Agent in 2018
Victoria Stultz
ENGEL & VOELKERS VENICE DOWNTOWN
(941) 387-5676
88 Total Sales
-
Christian Panin

Buyer's Agent in 2018
Christian Panin
HOMESMART
(941) 201-1199
2 in this area
130 Total Sales
Map
Source: Stellar MLS
MLS Number: A4164027
APN: 0813-00-1000
- 9031 Hilolo Ln
- 9033 Allapata Ln
- 0 Riverfront Dr Unit MFRA4639948
- 9011 Hilolo Ln
- 9008 Allapata Ln
- 9080 Caloosa Dr
- 9045-A Caloosa Dr
- 9145 Caloosa Dr
- 9051 Caloosa Dr
- 9045 Caloosa Dr
- Tbd Riverfront Dr
- 9016 Falcon Ct
- 38 Riverfront Dr
- 1027 Campbell St
- 223 Campbell St
- 1155 Campbell St
- 734 Sanchez Cir
- 1022 Campbell St
- 1166 Campbell St
- 712 Blanca
