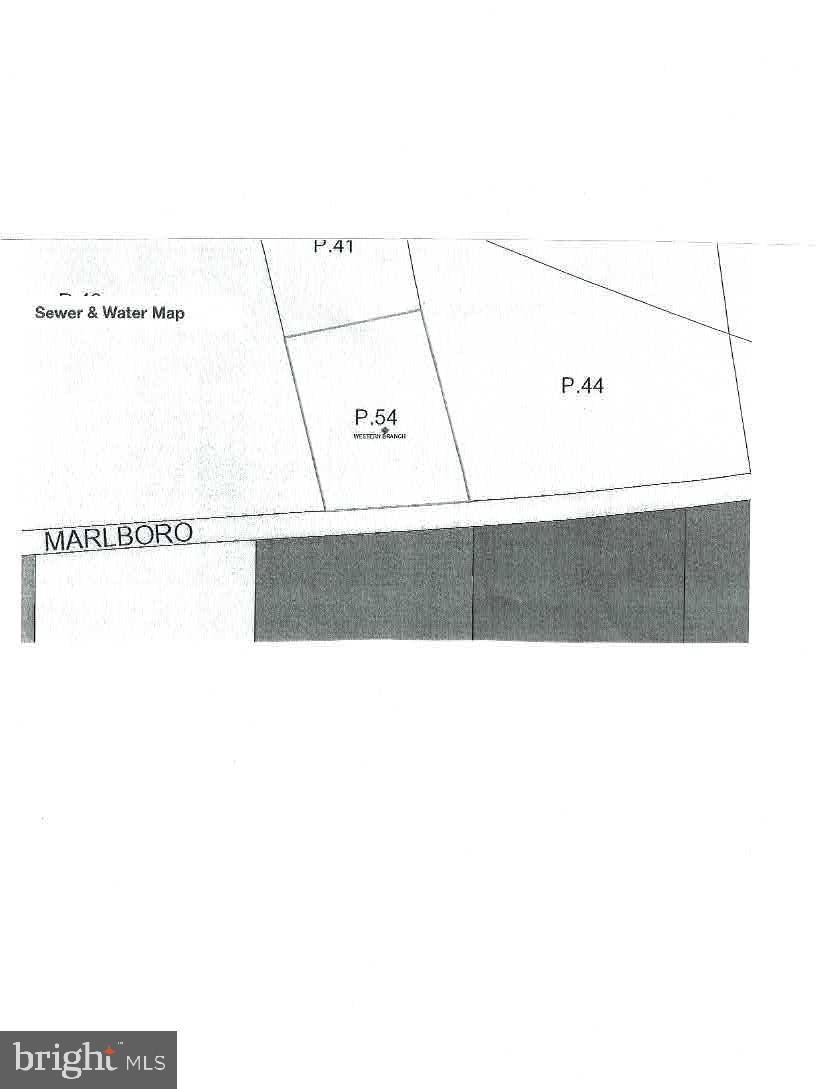
9400 Old Marlboro Pike Upper Marlboro, MD 20772
Melwood NeighborhoodEstimated payment $3,531/month
Highlights
- No HOA
- Bungalow
- Space Heater
- Level Entry For Accessibility
About This Home
This home is located at 9400 Old Marlboro Pike, Upper Marlboro, MD 20772 and is currently priced at $600,000, approximately $229 per square foot. This property was built in 1924. 9400 Old Marlboro Pike is a home located in Prince George's County with nearby schools including Melwood Elementary School, James Madison Middle School, and Dr. Henry A. Wise Jr. High School.
Listing Agent
Keller Williams Realty Advantage License #645948 Listed on: 05/27/2025

Home Details
Home Type
- Single Family
Est. Annual Taxes
- $2,496
Year Built
- Built in 1924
Lot Details
- 0.48 Acre Lot
- Property is zoned CSC, CR Commercial/Residential NCONF Use-House
Home Design
- Bungalow
- Frame Construction
- Composition Roof
Interior Spaces
- Property has 1 Level
Bedrooms and Bathrooms
- 2 Main Level Bedrooms
- 1 Full Bathroom
Parking
- 6 Open Parking Spaces
- 6 Parking Spaces
- Parking Lot
Accessible Home Design
- Level Entry For Accessibility
Utilities
- Space Heater
- Natural Gas Water Heater
Community Details
- No Home Owners Association
Listing and Financial Details
- Coming Soon on 8/15/25
- Assessor Parcel Number 17151787753
Map
Home Values in the Area
Average Home Value in this Area
Tax History
| Year | Tax Paid | Tax Assessment Tax Assessment Total Assessment is a certain percentage of the fair market value that is determined by local assessors to be the total taxable value of land and additions on the property. | Land | Improvement |
|---|---|---|---|---|
| 2024 | $2,889 | $168,000 | $101,600 | $66,400 |
| 2023 | $1,868 | $168,000 | $101,600 | $66,400 |
| 2022 | $3,164 | $186,600 | $101,600 | $85,000 |
| 2021 | $3,140 | $184,933 | $0 | $0 |
| 2020 | $3,115 | $183,267 | $0 | $0 |
| 2019 | $3,090 | $181,600 | $101,600 | $80,000 |
| 2018 | $3,090 | $181,600 | $101,600 | $80,000 |
| 2017 | $3,090 | $181,600 | $0 | $0 |
| 2016 | -- | $185,400 | $0 | $0 |
| 2015 | $3,249 | $183,033 | $0 | $0 |
| 2014 | $3,249 | $180,667 | $0 | $0 |
Purchase History
| Date | Type | Sale Price | Title Company |
|---|---|---|---|
| Interfamily Deed Transfer | -- | Monument Title Inc | |
| Deed | -- | -- | |
| Deed | $75,000 | -- |
Mortgage History
| Date | Status | Loan Amount | Loan Type |
|---|---|---|---|
| Open | $40,695 | Unknown | |
| Open | $187,000 | Stand Alone Refi Refinance Of Original Loan | |
| Closed | $50,914 | Unknown | |
| Closed | $122,925 | New Conventional |
Similar Homes in Upper Marlboro, MD
Source: Bright MLS
MLS Number: MDPG2153904
APN: 15-1787753
- 9306 Marlboro Pike
- 5608 Glover Park Dr
- 5613 Havenwood Ct
- 5520 Glover Park Dr
- 5025 Forest Pines Dr
- 4800 Six Forks Dr
- 5510 Woodyard Rd
- 10610 Eastland Cir
- 10017 Timberwood Ct
- 10722 Presidential Pkwy Unit B
- 10746 Presidential Pkwy Unit A
- 10746 Presidential Pkwy Unit A - MATISSE
- 10612 Observatory Place
- 10604 Meridian Hill Way
- 10610 Meridian Hill Way
- 5330 Manor Park Dr Unit B
- 10715 Blanton Way Unit B-SERENADE
- 10624 Meridian Hill Way
- 11220 Meridian Hill Way
- 10711 Meridian Hill Way
- 5605 S Marwood Blvd
- 5524 Glover Park Dr
- 10502 Galena Ln
- 5311 Woodyard Rd
- 5325 Manor Park Dr
- 10810 Presidential Pkwy Unit Condominium
- 11220 Meridian Hill Way
- 5615 Billenca Ln
- 5609 Billenca Ln
- 5418 Billenca Ln Unit C
- 10908 Meridian Hill Way
- 9614 Meadow Lark Ave
- 10514 Norbourne Farm Rd
- 10810 Norbourne Farm Rd
- 9159 Fox Stream Way
- 6802 Mccormick Rd
- 4805 Ashford Place
- 4207 Bridle Ridge Rd
- 4400 Rena Rd
- 7208 Purple Avens Ave Unit A
