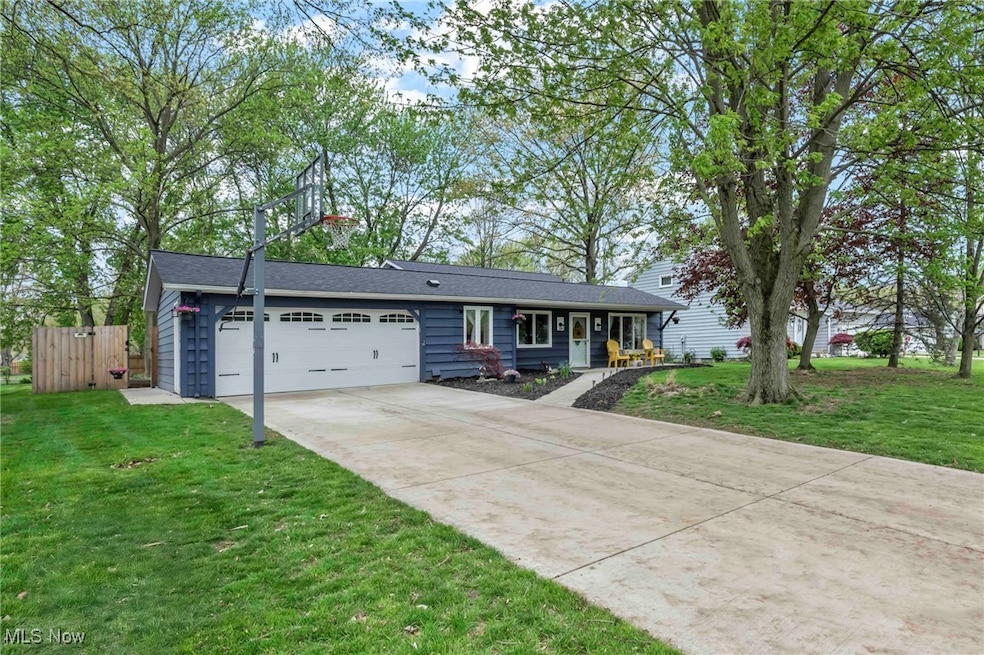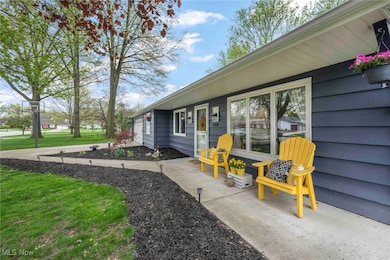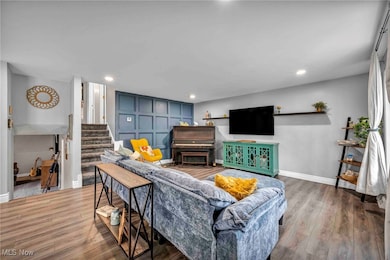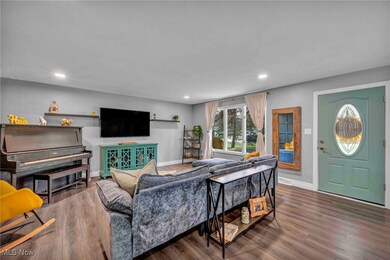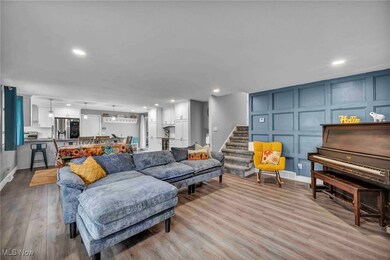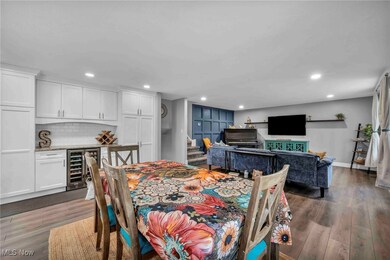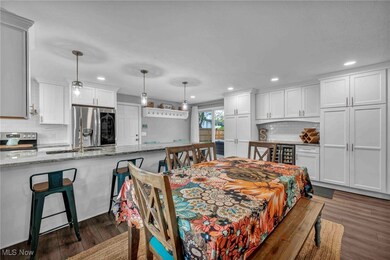
9400 Pheasant Run Place Strongsville, OH 44149
Highlights
- No HOA
- 2 Car Attached Garage
- Forced Air Heating and Cooling System
- Strongsville High School Rated A-
- Patio
- Property is Fully Fenced
About This Home
As of May 2025Welcome to 9400 Pheasant Run Pl, a completely modernized and immaculately maintained 4-bedroom, 1.5-bath split-level home in a quiet, wooded Strongsville neighborhood. With nearly 2,000 sq ft of updated living space and a fully fenced-in lot, this home offers the perfect blend of comfort, style, and functionality.The main level was fully renovated in 2020—walls removed to create an open-concept layout featuring high-end LVT flooring, granite countertops throughout the kitchen, and a massive granite slab on the extra-long breakfast bar accented by stunning pendant lighting. A full wall of custom cabinetry offers abundant pantry storage with a built-in coffee/beverage station and a separate beverage/wine fridge. Just off the attached two-car garage, custom woodworking creates a functional and stylish mudroom drop zone. Upstairs you'll find spacious bedrooms, all with brand new luxury carpet (2024), along with an updated full bath featuring a double sink vanity, new cabinetry, LVT flooring, a new shower insert, and modern lighting. The lower level offers a large recreation/second living room space, also newly carpeted in 2024, along with the fourth bedroom and an updated half bath—perfect for guests, a home office, or a private retreat. Step through the kitchen’s sliding doors to your backyard oasis featuring a 2020 stamped concrete patio, 2024 custom firepit, and a gorgeous treated-wood pergola with swings and a hammock. Major upgrades include: new roof (2024), dishwasher (2024), driveway and garage door (2020), furnace and A/C (2019), water tank (2019), and all new plumbing from house to street (2022). Enjoy close proximity to the Metroparks, shopping, dining, I-71, and Strongsville’s award-winning schools—this home truly has it all!
Last Agent to Sell the Property
Berkshire Hathaway HomeServices Professional Realty Brokerage Email: summer.mayhugh@gmail.com 216-501-7435 License #2014004965 Listed on: 05/01/2025

Home Details
Home Type
- Single Family
Est. Annual Taxes
- $4,272
Year Built
- Built in 1973
Lot Details
- 0.32 Acre Lot
- Property is Fully Fenced
- Privacy Fence
- Wood Fence
Parking
- 2 Car Attached Garage
- Front Facing Garage
- Garage Door Opener
Home Design
- Split Level Home
- Slab Foundation
- Fiberglass Roof
- Asphalt Roof
- Wood Siding
Interior Spaces
- 1,960 Sq Ft Home
- 3-Story Property
Kitchen
- Range
- Microwave
- Dishwasher
- Disposal
Bedrooms and Bathrooms
- 4 Bedrooms
Laundry
- Dryer
- Washer
Additional Features
- Patio
- Forced Air Heating and Cooling System
Community Details
- No Home Owners Association
- Fairwood Subdivision
Listing and Financial Details
- Assessor Parcel Number 391-20-046
Ownership History
Purchase Details
Home Financials for this Owner
Home Financials are based on the most recent Mortgage that was taken out on this home.Purchase Details
Home Financials for this Owner
Home Financials are based on the most recent Mortgage that was taken out on this home.Purchase Details
Purchase Details
Similar Homes in Strongsville, OH
Home Values in the Area
Average Home Value in this Area
Purchase History
| Date | Type | Sale Price | Title Company |
|---|---|---|---|
| Warranty Deed | $360,000 | American Title Solutions | |
| Warranty Deed | $136,500 | Barrister Title Agency | |
| Deed | -- | -- | |
| Deed | -- | -- |
Mortgage History
| Date | Status | Loan Amount | Loan Type |
|---|---|---|---|
| Open | $337,250 | New Conventional | |
| Previous Owner | $52,900 | Unknown | |
| Previous Owner | $134,027 | FHA | |
| Previous Owner | $223,400 | Unknown |
Property History
| Date | Event | Price | Change | Sq Ft Price |
|---|---|---|---|---|
| 05/30/2025 05/30/25 | Sold | $360,000 | +2.9% | $184 / Sq Ft |
| 05/02/2025 05/02/25 | Pending | -- | -- | -- |
| 05/01/2025 05/01/25 | For Sale | $349,900 | +156.3% | $179 / Sq Ft |
| 04/25/2014 04/25/14 | Sold | $136,500 | -2.4% | $70 / Sq Ft |
| 03/03/2014 03/03/14 | Pending | -- | -- | -- |
| 02/12/2014 02/12/14 | For Sale | $139,900 | -- | $71 / Sq Ft |
Tax History Compared to Growth
Tax History
| Year | Tax Paid | Tax Assessment Tax Assessment Total Assessment is a certain percentage of the fair market value that is determined by local assessors to be the total taxable value of land and additions on the property. | Land | Improvement |
|---|---|---|---|---|
| 2024 | $4,272 | $91,000 | $19,250 | $71,750 |
| 2023 | $4,109 | $65,630 | $16,280 | $49,350 |
| 2022 | $4,080 | $65,630 | $16,280 | $49,350 |
| 2021 | $4,047 | $65,630 | $16,280 | $49,350 |
| 2020 | $3,721 | $53,380 | $13,340 | $40,040 |
| 2019 | $3,612 | $152,500 | $38,100 | $114,400 |
| 2018 | $3,195 | $53,380 | $13,340 | $40,040 |
| 2017 | $3,170 | $47,780 | $10,850 | $36,930 |
| 2016 | $3,144 | $47,780 | $10,850 | $36,930 |
| 2015 | $5,601 | $47,780 | $10,850 | $36,930 |
| 2014 | $5,601 | $54,430 | $10,540 | $43,890 |
Agents Affiliated with this Home
-
Summer Mayhugh

Seller's Agent in 2025
Summer Mayhugh
Berkshire Hathaway HomeServices Professional Realty
(216) 501-7435
5 in this area
121 Total Sales
-
Ginger Kuhn

Buyer's Agent in 2025
Ginger Kuhn
Keller Williams Legacy Group Realty
(330) 575-7011
2 in this area
282 Total Sales
-
T
Buyer Co-Listing Agent in 2025
Tiffany Miller
Keller Williams Legacy Group Realty
-
Sajag Patel

Seller's Agent in 2014
Sajag Patel
Keller Williams Elevate
(440) 263-0553
11 in this area
265 Total Sales
-

Buyer's Agent in 2014
Pietro Bonanni
Deleted Agent
(330) 227-4445
5 in this area
49 Total Sales
Map
Source: MLS Now
MLS Number: 5118879
APN: 391-20-046
- 20478 Homestead Park Dr
- 9127 Fair Meadow Place
- 744 Edwards Dr
- 21200 Castlewood Dr
- 19654 Tanbark Ln
- 21252 Breckenridge Ln
- 21428 Montclare Blvd
- 20684 Albion Rd
- 51 Manning Dr
- 26 Greenfield Ct
- 23 Sprague Rd
- 19312 Ivywood Trail
- 110 Sprague Rd
- 116 Sprague Rd
- 9083 Priem Rd
- 21520 Oak Bark Trail
- 19221 Briarwood Ln Unit 6-1
- 8080 Fair Rd
- 22047 Shagbark Trail
- 0 Priem Rd
