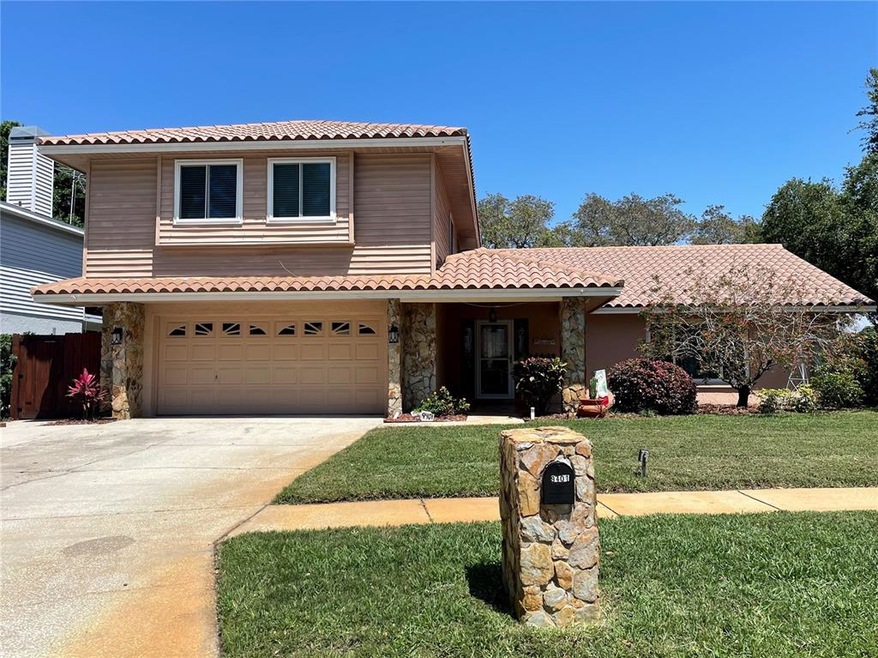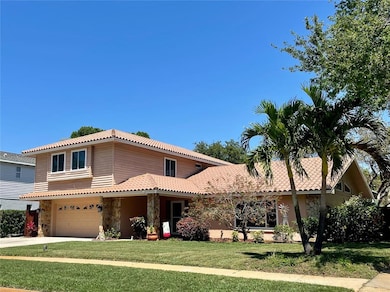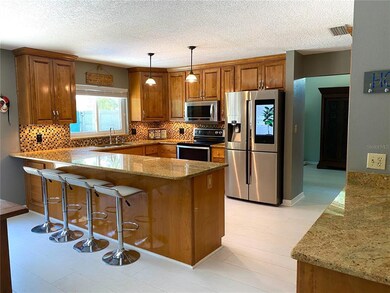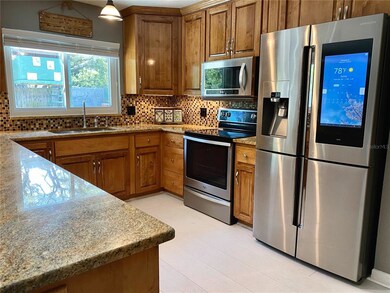
9401 133rd St Seminole, FL 33776
Highlights
- In Ground Pool
- Deck
- Cathedral Ceiling
- Oakhurst Elementary School Rated A-
- Contemporary Architecture
- Corner Lot
About This Home
As of June 2021Welcome Home! You need not look any further for the perfect family home. This 4 bed/ 2.5 bath pool home boasts everything you could possibly want. Located in the highly desirable area of Seminole, you will be close to the gorgeous Pinellas County beaches, wonderful schools, shopping, restaurants and much more. The spacious downstairs has vaulted ceilings, wood burning fireplace, large inside laundry room and much more. The kitchen has new stainless steel appliances to include a start of the art Samsung refrigerator. The upstairs area has 4 spacious bedrooms with all carpeting, a guest bathroom and a Master Bedroom complete with its own private balcony overlooking the gorgeous pool area. Speaking of the gorgeous pool area, you can relax in your own private oasis complete with a covered patio, or bring over friends and family for a fun backyard barbeque. The possibilities are endless. The home has all new hurricane windows, complete with metal hurricane shutters, a new sprinkler pump with smart sprinkler control, a new pool filter, new smart controlled landscape lighting, Nest Thermostats, smoke detectors, and doorbell. The downstairs has all new wood flooring, the A/C Unit was also recently replaced, and a whole home surge protector was also installed. This home has it ALL. Hurry, it won't last long! Call for your appointment today.
Last Agent to Sell the Property
CENTURY 21 BEGGINS License #3322063 Listed on: 04/22/2021

Home Details
Home Type
- Single Family
Est. Annual Taxes
- $6,004
Year Built
- Built in 1989
Lot Details
- 9,418 Sq Ft Lot
- Lot Dimensions are 83x116
- West Facing Home
- Wood Fence
- Mature Landscaping
- Corner Lot
- Level Lot
- Irregular Lot
- Irrigation
- Landscaped with Trees
- Property is zoned R-2
Parking
- 2 Car Attached Garage
- Garage Door Opener
- Driveway
- Open Parking
Home Design
- Contemporary Architecture
- Bi-Level Home
- Slab Foundation
- Cement Siding
- Stucco
Interior Spaces
- 2,579 Sq Ft Home
- Wet Bar
- Cathedral Ceiling
- Ceiling Fan
- Skylights
- Sliding Doors
- Family Room Off Kitchen
- Combination Dining and Living Room
- Laundry Room
Kitchen
- Eat-In Kitchen
- Range
- Recirculated Exhaust Fan
- Microwave
- Dishwasher
- Stone Countertops
- Solid Wood Cabinet
- Disposal
Bedrooms and Bathrooms
- 4 Bedrooms
- Split Bedroom Floorplan
- Walk-In Closet
Outdoor Features
- In Ground Pool
- Balcony
- Deck
- Patio
- Exterior Lighting
- Outdoor Grill
- Front Porch
Schools
- Oakhurst Elementary School
- Seminole Middle School
- Seminole High School
Utilities
- Central Air
- Heating Available
- Underground Utilities
- Electric Water Heater
- High Speed Internet
- Cable TV Available
Community Details
- No Home Owners Association
- Oakhurst Trails Subdivision
Listing and Financial Details
- Visit Down Payment Resource Website
- Tax Lot 47
- Assessor Parcel Number 20-30-15-62818-000-0470
Ownership History
Purchase Details
Home Financials for this Owner
Home Financials are based on the most recent Mortgage that was taken out on this home.Purchase Details
Home Financials for this Owner
Home Financials are based on the most recent Mortgage that was taken out on this home.Purchase Details
Home Financials for this Owner
Home Financials are based on the most recent Mortgage that was taken out on this home.Purchase Details
Home Financials for this Owner
Home Financials are based on the most recent Mortgage that was taken out on this home.Purchase Details
Home Financials for this Owner
Home Financials are based on the most recent Mortgage that was taken out on this home.Similar Homes in the area
Home Values in the Area
Average Home Value in this Area
Purchase History
| Date | Type | Sale Price | Title Company |
|---|---|---|---|
| Warranty Deed | $580,000 | Platinum National Title Llc | |
| Warranty Deed | $435,000 | Coastline Ttl Of Pinellas Ll | |
| Interfamily Deed Transfer | -- | None Available | |
| Warranty Deed | $385,000 | Seminole Title Co | |
| Warranty Deed | $167,500 | -- |
Mortgage History
| Date | Status | Loan Amount | Loan Type |
|---|---|---|---|
| Open | $600,880 | VA | |
| Previous Owner | $449,355 | VA | |
| Previous Owner | $308,000 | Credit Line Revolving | |
| Previous Owner | $235,000 | New Conventional | |
| Previous Owner | $130,000 | Unknown | |
| Previous Owner | $126,800 | Unknown | |
| Previous Owner | $113,700 | Credit Line Revolving | |
| Previous Owner | $50,000 | Credit Line Revolving | |
| Previous Owner | $134,000 | New Conventional |
Property History
| Date | Event | Price | Change | Sq Ft Price |
|---|---|---|---|---|
| 06/21/2021 06/21/21 | Sold | $580,000 | +5.6% | $225 / Sq Ft |
| 04/25/2021 04/25/21 | Pending | -- | -- | -- |
| 04/22/2021 04/22/21 | For Sale | $549,000 | +26.2% | $213 / Sq Ft |
| 04/10/2019 04/10/19 | Sold | $435,000 | -3.1% | $169 / Sq Ft |
| 02/02/2019 02/02/19 | Pending | -- | -- | -- |
| 01/29/2019 01/29/19 | For Sale | $449,000 | -- | $174 / Sq Ft |
Tax History Compared to Growth
Tax History
| Year | Tax Paid | Tax Assessment Tax Assessment Total Assessment is a certain percentage of the fair market value that is determined by local assessors to be the total taxable value of land and additions on the property. | Land | Improvement |
|---|---|---|---|---|
| 2024 | $542 | $496,057 | -- | -- |
| 2023 | $542 | $481,609 | $0 | $0 |
| 2022 | $534 | $467,582 | $226,329 | $241,253 |
| 2021 | $6,004 | $364,039 | $0 | $0 |
| 2020 | $6,004 | $359,013 | $0 | $0 |
| 2019 | $4,562 | $272,700 | $0 | $0 |
| 2018 | $4,411 | $267,615 | $0 | $0 |
| 2017 | $6,094 | $317,683 | $0 | $0 |
| 2016 | $3,438 | $206,032 | $0 | $0 |
| 2015 | $3,495 | $204,600 | $0 | $0 |
| 2014 | $3,462 | $201,942 | $0 | $0 |
Agents Affiliated with this Home
-
Jaime Wright

Seller's Agent in 2021
Jaime Wright
CENTURY 21 BEGGINS
(904) 631-6853
32 Total Sales
-
Nicole Brooks

Seller's Agent in 2019
Nicole Brooks
REALTY EXPERTS
(727) 481-0814
71 Total Sales
Map
Source: Stellar MLS
MLS Number: U8120870
APN: 20-30-15-62818-000-0470
- 13191 92nd Ave
- 13180 Kensington Isle Way
- 13420 Rustic Pines Blvd S
- 9109 134th Way
- 13135 Plantation Terrace
- 13296 98th Ave N
- 9311 136th Way
- 9715 136th St
- 10053 W Bay St
- 13000 90th Ave
- 13057 89th Ave
- 12933 90th Ave
- 13344 88th Ave
- 13789 Montego Dr
- 13795 Antigua Dr
- 9098 127th Ln
- 13898 Jamaica Dr
- 13263 86th Ave
- 13813 Mission Oaks Blvd
- 9214 Mission Oaks Blvd






