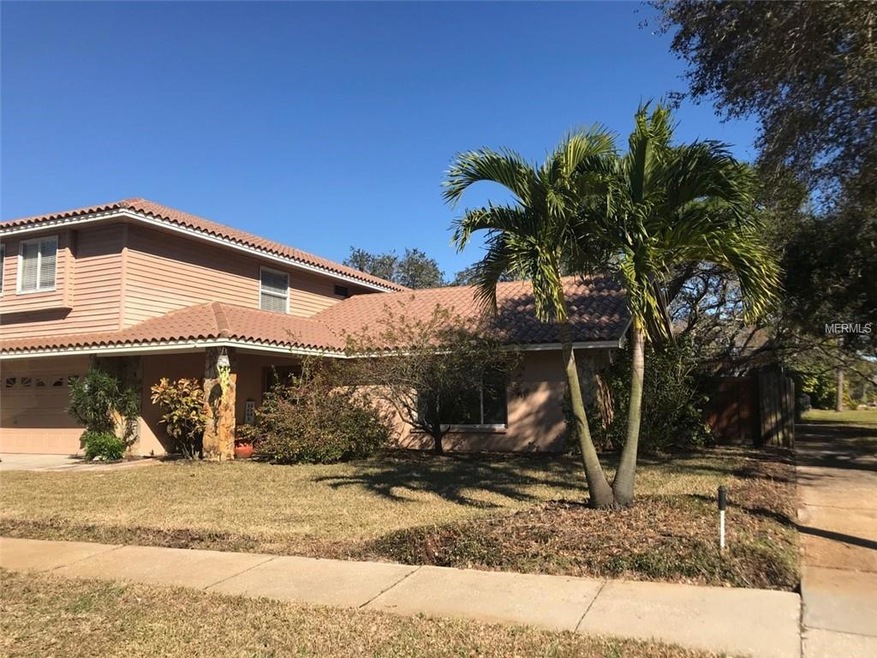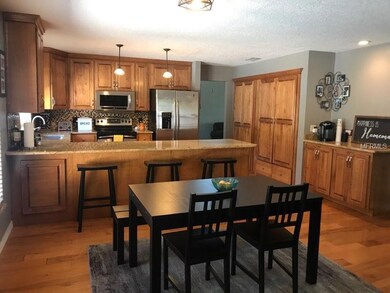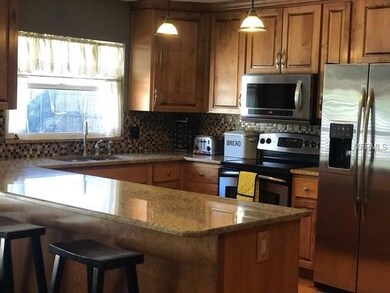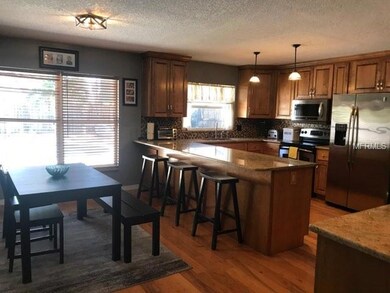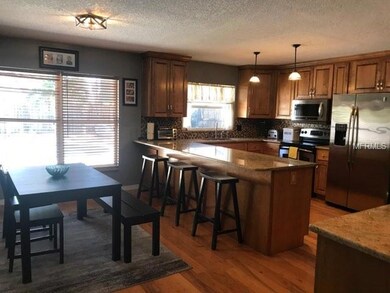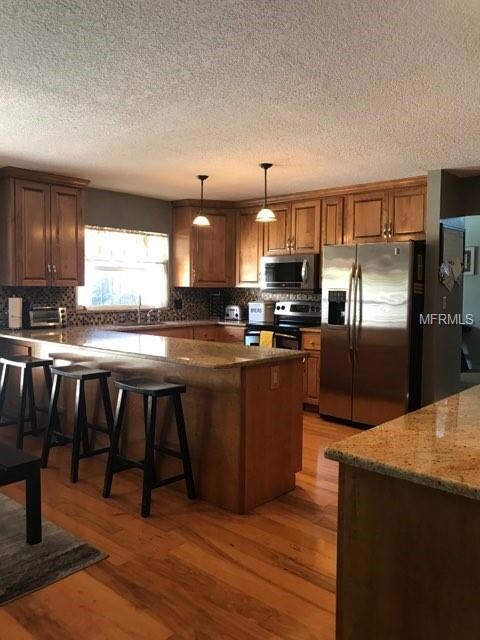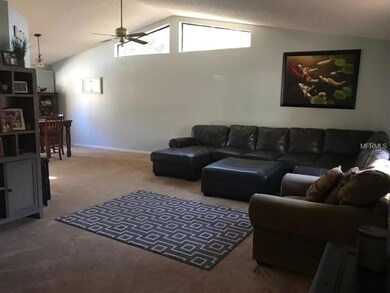
9401 133rd St Seminole, FL 33776
Highlights
- In Ground Pool
- Deck
- Ranch Style House
- Oakhurst Elementary School Rated A-
- Cathedral Ceiling
- Wood Flooring
About This Home
As of June 2021Welcome Home! This 4 bedroom, 2.5 bath pool home is located in the highly sought after Seminole area. This is the home you have been looking for from the moment you open the front door. The spacious downstairs boasts a bathroom, vaulted ceilings, wood burning fireplace, large inside laundry room and much more. The updated kitchen has granite countertops, wood flooring ,stainless steel appliances and a breakfast bar. It also has ample counter and cabinet space for every family. The kitchen overlooks the family room and pool so you won't miss out on a thing. Upstairs you have 4 spacious bedrooms and 2 nice bathrooms. The master bedroom has its own bathroom as well as a great deck that overlooks the back yard. Head outside to where your own private oasis awaits. Whether you are lounging under the covered patio, cooling off in the sparkling pool or grilling on your barbecue this backyard is perfect for you. This home is located less than 3 miles from the award-winning Gulf beaches. It is also close to great restaurants, shopping and the Interstate headed into Tampa or St. Pete.
Buyer is to verify all room dimensions.
Home Details
Home Type
- Single Family
Est. Annual Taxes
- $6,094
Year Built
- Built in 1989
Lot Details
- 9,418 Sq Ft Lot
- West Facing Home
- Fenced
- Mature Landscaping
- Corner Lot
- Irrigation
- Landscaped with Trees
- Property is zoned R-2
Parking
- 2 Car Attached Garage
Home Design
- Ranch Style House
- Traditional Architecture
- Slab Foundation
- Tile Roof
- Stone Siding
- Vinyl Siding
- Stucco
Interior Spaces
- 2,579 Sq Ft Home
- Wet Bar
- Cathedral Ceiling
- Ceiling Fan
- Skylights
- Sliding Doors
- Family Room Off Kitchen
- Combination Dining and Living Room
- Inside Utility
- Washer
- Attic
Kitchen
- Eat-In Kitchen
- Range
- Recirculated Exhaust Fan
- Microwave
- Freezer
- Ice Maker
- Solid Wood Cabinet
- Disposal
Flooring
- Wood
- Carpet
- Tile
Bedrooms and Bathrooms
- 4 Bedrooms
- Split Bedroom Floorplan
- Walk-In Closet
Outdoor Features
- In Ground Pool
- Balcony
- Deck
- Patio
- Exterior Lighting
- Outdoor Grill
- Front Porch
Schools
- Oakhurst Elementary School
- Seminole Middle School
- Seminole High School
Utilities
- Central Heating and Cooling System
- High Speed Internet
- Phone Available
- Cable TV Available
Community Details
- No Home Owners Association
- Oakhurst Trails Subdivision
Listing and Financial Details
- Down Payment Assistance Available
- Homestead Exemption
- Visit Down Payment Resource Website
- Tax Lot 47
- Assessor Parcel Number 20-30-15-62818-000-0470
Ownership History
Purchase Details
Home Financials for this Owner
Home Financials are based on the most recent Mortgage that was taken out on this home.Purchase Details
Home Financials for this Owner
Home Financials are based on the most recent Mortgage that was taken out on this home.Purchase Details
Home Financials for this Owner
Home Financials are based on the most recent Mortgage that was taken out on this home.Purchase Details
Home Financials for this Owner
Home Financials are based on the most recent Mortgage that was taken out on this home.Purchase Details
Home Financials for this Owner
Home Financials are based on the most recent Mortgage that was taken out on this home.Similar Homes in Seminole, FL
Home Values in the Area
Average Home Value in this Area
Purchase History
| Date | Type | Sale Price | Title Company |
|---|---|---|---|
| Warranty Deed | $580,000 | Platinum National Title Llc | |
| Warranty Deed | $435,000 | Coastline Ttl Of Pinellas Ll | |
| Interfamily Deed Transfer | -- | None Available | |
| Warranty Deed | $385,000 | Seminole Title Co | |
| Warranty Deed | $167,500 | -- |
Mortgage History
| Date | Status | Loan Amount | Loan Type |
|---|---|---|---|
| Open | $600,880 | VA | |
| Previous Owner | $449,355 | VA | |
| Previous Owner | $308,000 | Credit Line Revolving | |
| Previous Owner | $235,000 | New Conventional | |
| Previous Owner | $130,000 | Unknown | |
| Previous Owner | $126,800 | Unknown | |
| Previous Owner | $113,700 | Credit Line Revolving | |
| Previous Owner | $50,000 | Credit Line Revolving | |
| Previous Owner | $134,000 | New Conventional |
Property History
| Date | Event | Price | Change | Sq Ft Price |
|---|---|---|---|---|
| 06/21/2021 06/21/21 | Sold | $580,000 | +5.6% | $225 / Sq Ft |
| 04/25/2021 04/25/21 | Pending | -- | -- | -- |
| 04/22/2021 04/22/21 | For Sale | $549,000 | +26.2% | $213 / Sq Ft |
| 04/10/2019 04/10/19 | Sold | $435,000 | -3.1% | $169 / Sq Ft |
| 02/02/2019 02/02/19 | Pending | -- | -- | -- |
| 01/29/2019 01/29/19 | For Sale | $449,000 | -- | $174 / Sq Ft |
Tax History Compared to Growth
Tax History
| Year | Tax Paid | Tax Assessment Tax Assessment Total Assessment is a certain percentage of the fair market value that is determined by local assessors to be the total taxable value of land and additions on the property. | Land | Improvement |
|---|---|---|---|---|
| 2024 | $542 | $496,057 | -- | -- |
| 2023 | $542 | $481,609 | $0 | $0 |
| 2022 | $534 | $467,582 | $226,329 | $241,253 |
| 2021 | $6,004 | $364,039 | $0 | $0 |
| 2020 | $6,004 | $359,013 | $0 | $0 |
| 2019 | $4,562 | $272,700 | $0 | $0 |
| 2018 | $4,411 | $267,615 | $0 | $0 |
| 2017 | $6,094 | $317,683 | $0 | $0 |
| 2016 | $3,438 | $206,032 | $0 | $0 |
| 2015 | $3,495 | $204,600 | $0 | $0 |
| 2014 | $3,462 | $201,942 | $0 | $0 |
Agents Affiliated with this Home
-
Jaime Wright

Seller's Agent in 2021
Jaime Wright
CENTURY 21 BEGGINS
(904) 631-6853
32 Total Sales
-
Nicole Brooks

Seller's Agent in 2019
Nicole Brooks
REALTY EXPERTS
(727) 481-0814
71 Total Sales
Map
Source: Stellar MLS
MLS Number: U8032498
APN: 20-30-15-62818-000-0470
- 13191 92nd Ave
- 13420 Rustic Pines Blvd S
- 13180 Kensington Isle Way
- 9109 134th Way
- 13135 Plantation Terrace
- 13296 98th Ave N
- 9715 136th St
- 10053 W Bay St
- 9311 136th Way
- 13000 90th Ave
- 13057 89th Ave
- 12933 90th Ave
- 13344 88th Ave
- 13789 Montego Dr
- 13795 Antigua Dr
- 9098 127th Ln
- 13898 Jamaica Dr
- 10265 130th St
- 13813 Mission Oaks Blvd
- 9214 Mission Oaks Blvd
