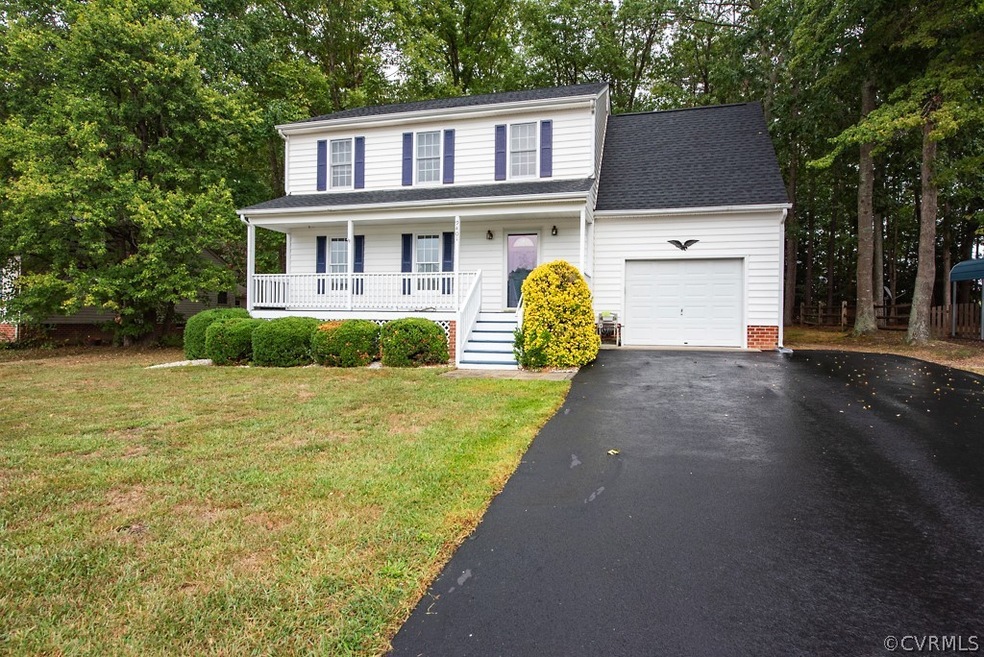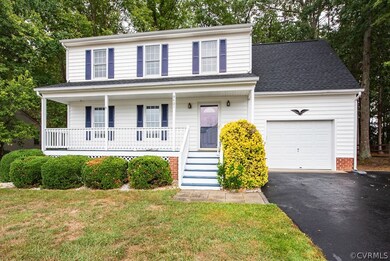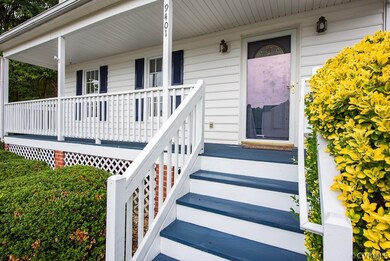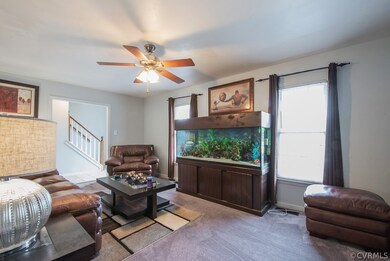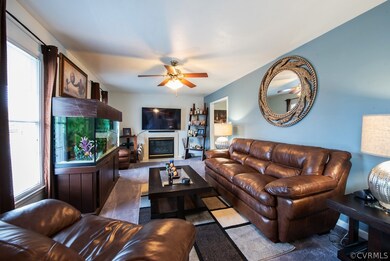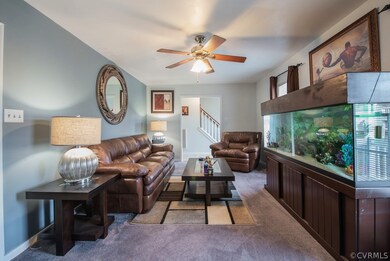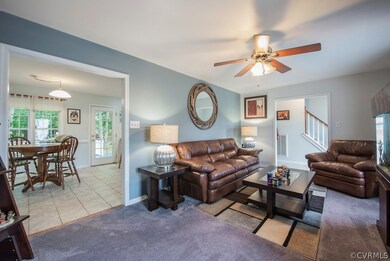
9401 Brocket Dr Midlothian, VA 23112
Birkdale NeighborhoodHighlights
- Waterfront
- Contemporary Architecture
- Front Porch
- Deck
- Thermal Windows
- 1 Car Attached Garage
About This Home
As of March 2023Come see this wonderful well loved and maintained two-story home with a beautiful full front porch and attached one-car garage! Featuring fresh paint throughout, eat-in kitchen with tile flooring, breakfast bar area, NEW stainless steel appliances, to include smooth-top range with microwave over top, white kitchen cabinets with tile back-splash, large family room with ceiling fan, gas fireplace with fan blower and marble surround. This homes has lots of room for the family to grow, with the potential of four bedrooms (bonus room being counted as bedroom 4), two and a half baths! Roof is two years old, front porch is freshly stained, newly paved double-wide driveway, and freshly stained large 20 x 16 deck to enjoy on those crisp fall evenings. The back yard is private with a tree buffer between the home and Spring Run Elementary School and within walking distance to the school!
Last Agent to Sell the Property
Joyner Fine Properties License #0225067742 Listed on: 09/30/2019

Last Buyer's Agent
Joyner Fine Properties License #0225067742 Listed on: 09/30/2019

Home Details
Home Type
- Single Family
Est. Annual Taxes
- $1,937
Year Built
- Built in 1996
Lot Details
- 9,627 Sq Ft Lot
- Waterfront
- Level Lot
- Zoning described as R9
Parking
- 1 Car Attached Garage
- Oversized Parking
- Driveway
- Off-Street Parking
Home Design
- Contemporary Architecture
- Frame Construction
- Vinyl Siding
Interior Spaces
- 1,600 Sq Ft Home
- 2-Story Property
- Ceiling Fan
- Gas Fireplace
- Thermal Windows
- Crawl Space
Kitchen
- Electric Cooktop
- Microwave
- Dishwasher
- Laminate Countertops
Flooring
- Carpet
- Tile
- Vinyl
Bedrooms and Bathrooms
- 4 Bedrooms
Outdoor Features
- Deck
- Exterior Lighting
- Front Porch
Schools
- Spring Run Elementary School
- Bailey Bridge Middle School
- Manchester High School
Utilities
- Central Air
- Heat Pump System
- Water Heater
- Cable TV Available
Community Details
- Fawn Creek Subdivision
Listing and Financial Details
- Tax Lot 27
- Assessor Parcel Number 728-66-38-74-400-000
Ownership History
Purchase Details
Home Financials for this Owner
Home Financials are based on the most recent Mortgage that was taken out on this home.Purchase Details
Home Financials for this Owner
Home Financials are based on the most recent Mortgage that was taken out on this home.Purchase Details
Home Financials for this Owner
Home Financials are based on the most recent Mortgage that was taken out on this home.Purchase Details
Home Financials for this Owner
Home Financials are based on the most recent Mortgage that was taken out on this home.Similar Homes in the area
Home Values in the Area
Average Home Value in this Area
Purchase History
| Date | Type | Sale Price | Title Company |
|---|---|---|---|
| Bargain Sale Deed | $353,000 | Fidelity National Title | |
| Warranty Deed | $239,900 | Attorney | |
| Warranty Deed | $217,000 | -- | |
| Warranty Deed | -- | -- |
Mortgage History
| Date | Status | Loan Amount | Loan Type |
|---|---|---|---|
| Open | $317,700 | Construction | |
| Previous Owner | $236,400 | New Conventional | |
| Previous Owner | $235,554 | FHA | |
| Previous Owner | $21,000 | Credit Line Revolving | |
| Previous Owner | $211,375 | VA | |
| Previous Owner | $218,303 | VA | |
| Previous Owner | $217,000 | VA | |
| Previous Owner | $100,000 | New Conventional |
Property History
| Date | Event | Price | Change | Sq Ft Price |
|---|---|---|---|---|
| 03/20/2023 03/20/23 | Sold | $353,000 | +8.6% | $221 / Sq Ft |
| 02/20/2023 02/20/23 | Pending | -- | -- | -- |
| 02/16/2023 02/16/23 | For Sale | $324,950 | +35.5% | $203 / Sq Ft |
| 12/31/2019 12/31/19 | Sold | $239,900 | 0.0% | $150 / Sq Ft |
| 12/01/2019 12/01/19 | Pending | -- | -- | -- |
| 10/30/2019 10/30/19 | Price Changed | $239,900 | -4.0% | $150 / Sq Ft |
| 10/08/2019 10/08/19 | Price Changed | $249,900 | -2.0% | $156 / Sq Ft |
| 09/30/2019 09/30/19 | For Sale | $254,900 | -- | $159 / Sq Ft |
Tax History Compared to Growth
Tax History
| Year | Tax Paid | Tax Assessment Tax Assessment Total Assessment is a certain percentage of the fair market value that is determined by local assessors to be the total taxable value of land and additions on the property. | Land | Improvement |
|---|---|---|---|---|
| 2025 | $3,324 | $370,700 | $61,000 | $309,700 |
| 2024 | $3,324 | $340,300 | $59,000 | $281,300 |
| 2023 | $2,421 | $266,000 | $56,000 | $210,000 |
| 2022 | $2,290 | $248,900 | $54,000 | $194,900 |
| 2021 | $2,291 | $234,200 | $52,000 | $182,200 |
| 2020 | $2,066 | $217,500 | $50,000 | $167,500 |
| 2019 | $2,018 | $212,400 | $48,000 | $164,400 |
| 2018 | $1,941 | $203,900 | $47,000 | $156,900 |
| 2017 | $1,895 | $192,200 | $44,000 | $148,200 |
| 2016 | $1,729 | $180,100 | $43,000 | $137,100 |
| 2015 | $1,654 | $169,700 | $42,000 | $127,700 |
| 2014 | $1,612 | $165,300 | $41,000 | $124,300 |
Agents Affiliated with this Home
-

Seller's Agent in 2023
Patricia Ray Barton
Joyner Fine Properties
(804) 721-7495
6 in this area
137 Total Sales
-

Seller Co-Listing Agent in 2023
Robert Barton
Joyner Fine Properties
(804) 869-0180
6 in this area
67 Total Sales
-

Buyer's Agent in 2023
Julia Michael
Virginia Capital Realty
1 in this area
32 Total Sales
Map
Source: Central Virginia Regional MLS
MLS Number: 1932245
APN: 728-66-38-74-400-000
- 14006 Camouflage Ct
- 9220 Brocket Dr
- 9524 Simonsville Rd
- 9400 Kinnerton Dr
- 13019 Fieldfare Dr
- 10001 Craftsbury Dr
- 9913 Craftsbury Dr
- 8937 Ganton Ct
- 7506 Whirlaway Dr
- 9325 Lavenham Ct
- 9036 Mahogany Dr
- 7700 Secretariat Dr
- 7707 Northern Dancer Ct
- 13111 Deerpark Dr
- 8412 Royal Birkdale Dr
- 13630 Winning Colors Ln
- 12919 Penny Ln
- 9652 Prince James Terrace
- 13241 Bailey Bridge Rd
- 12900 Spring Run Rd
