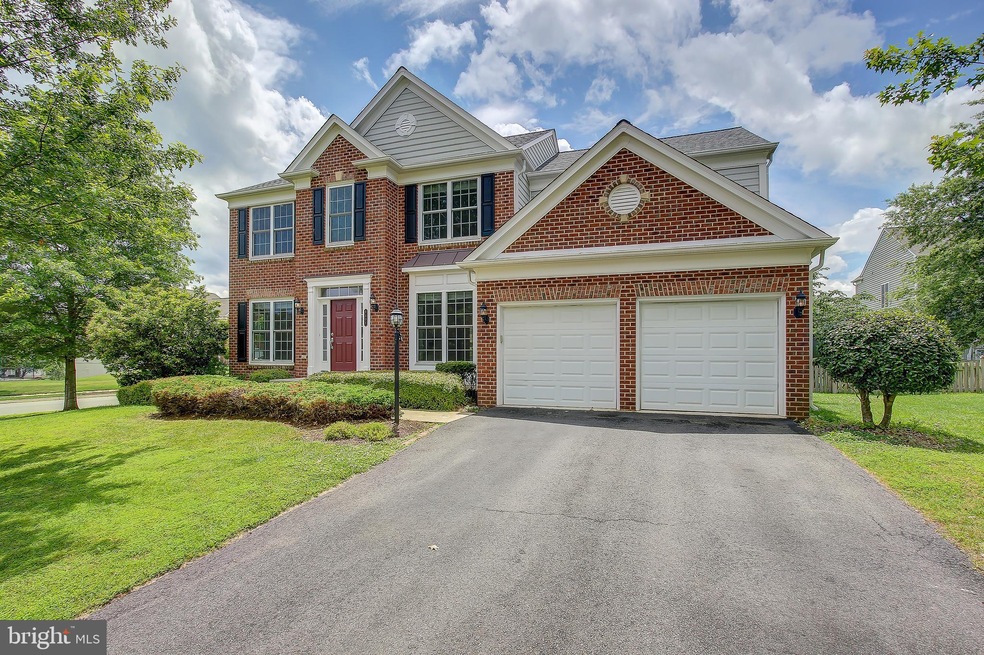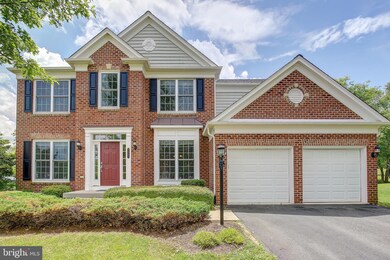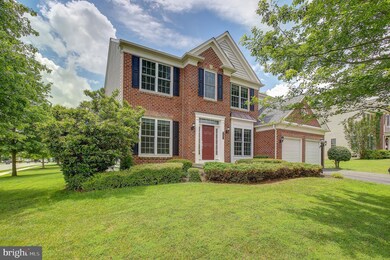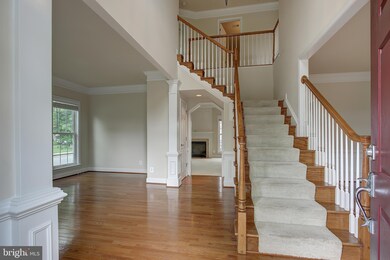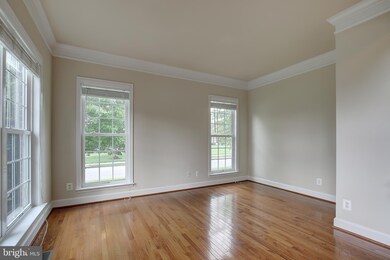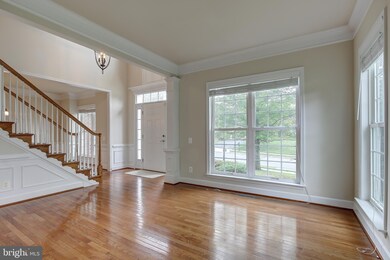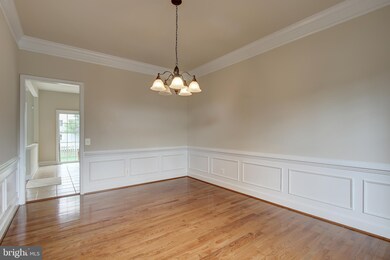
9401 Old Settle Ct Manassas, VA 20112
Longview NeighborhoodHighlights
- Colonial Architecture
- 1 Fireplace
- Central Heating and Cooling System
- Osbourn Park High School Rated A
- 2 Car Attached Garage
- Walk-Up Access
About This Home
As of July 2020GORGEOUS SINGLE FAMILY HOME located in highly sought after neighborhood! Nestled on a corner lot in the lovely Mayfield Trace community that includes walking trails and playgrounds. COME SEE WILL NOT LAST LONG this home has it all, even a basement bar!!This updated and wonderfully maintained colonial style home comes with 4 bedrooms / 3.5 baths, refinished deck, fenced in backyard, open kitchen (with tons of natural light, granite countertops, huge center island, stainless steel appliances that include a newly upgraded refrigerator, microwave and disposal), large family room with gas fireplace, open dining room, optional front room office/den, convenient first floor laundry (just off the kitchen), mud room, and roomy two car garage. Master bedroom includes multiple spacious walk-in closets with private oversize master bathroom that includes a soaking tub, separate shower and two separate sinks. The large finished basement lends additional closet/storage space and has walk-up stairs to beautiful outside/back yard. The home also features a NEW Roof and Hot Water Heater!!! The home s entire interior has just been repainted, living room carpet replaced, and all other carpets professionally repaired and cleaned. This home is TURNKEY AND MOVE IN READY! Conveniently located close to schools, shopping and restaurants, and commuting options!
Last Agent to Sell the Property
Berkshire Hathaway HomeServices PenFed Realty Listed on: 06/19/2020

Home Details
Home Type
- Single Family
Est. Annual Taxes
- $5,762
Year Built
- Built in 2008
Lot Details
- 10,367 Sq Ft Lot
- Property is zoned R4
HOA Fees
- $72 Monthly HOA Fees
Parking
- 2 Car Attached Garage
- Front Facing Garage
- Garage Door Opener
- Driveway
Home Design
- Colonial Architecture
- Brick Exterior Construction
- Asphalt Roof
- Vinyl Siding
Interior Spaces
- Property has 3 Levels
- 1 Fireplace
- Basement
- Walk-Up Access
Bedrooms and Bathrooms
- 4 Main Level Bedrooms
Schools
- Bennett Elementary School
- Parkside Middle School
- Osbourn Park High School
Utilities
- Central Heating and Cooling System
Community Details
- Mayfield Trace / Sequia HOA
- Mayfield Trace Subdivision
Listing and Financial Details
- Tax Lot 14
- Assessor Parcel Number 7794-36-8061
Ownership History
Purchase Details
Home Financials for this Owner
Home Financials are based on the most recent Mortgage that was taken out on this home.Purchase Details
Home Financials for this Owner
Home Financials are based on the most recent Mortgage that was taken out on this home.Purchase Details
Home Financials for this Owner
Home Financials are based on the most recent Mortgage that was taken out on this home.Similar Homes in Manassas, VA
Home Values in the Area
Average Home Value in this Area
Purchase History
| Date | Type | Sale Price | Title Company |
|---|---|---|---|
| Warranty Deed | $549,900 | Champion Title & Setmnts Inc | |
| Warranty Deed | $475,000 | -- | |
| Warranty Deed | $441,000 | -- |
Mortgage History
| Date | Status | Loan Amount | Loan Type |
|---|---|---|---|
| Open | $439,920 | New Conventional | |
| Previous Owner | $367,000 | New Conventional | |
| Previous Owner | $362,484 | FHA | |
| Previous Owner | $32,000 | Stand Alone Second | |
| Previous Owner | $432,200 | VA | |
| Previous Owner | $429,300 | VA | |
| Previous Owner | $417,000 | New Conventional |
Property History
| Date | Event | Price | Change | Sq Ft Price |
|---|---|---|---|---|
| 08/01/2025 08/01/25 | For Sale | $775,000 | +40.9% | $211 / Sq Ft |
| 07/24/2020 07/24/20 | Sold | $549,900 | 0.0% | $150 / Sq Ft |
| 06/19/2020 06/19/20 | For Sale | $549,900 | +15.8% | $150 / Sq Ft |
| 05/30/2014 05/30/14 | Sold | $475,000 | -1.0% | $129 / Sq Ft |
| 04/16/2014 04/16/14 | Pending | -- | -- | -- |
| 04/09/2014 04/09/14 | For Sale | $479,900 | +1.0% | $131 / Sq Ft |
| 04/06/2014 04/06/14 | Off Market | $475,000 | -- | -- |
| 04/06/2014 04/06/14 | For Sale | $479,900 | -- | $131 / Sq Ft |
Tax History Compared to Growth
Tax History
| Year | Tax Paid | Tax Assessment Tax Assessment Total Assessment is a certain percentage of the fair market value that is determined by local assessors to be the total taxable value of land and additions on the property. | Land | Improvement |
|---|---|---|---|---|
| 2024 | $6,447 | $648,300 | $165,600 | $482,700 |
| 2023 | $6,158 | $591,800 | $148,000 | $443,800 |
| 2022 | $6,216 | $551,000 | $144,000 | $407,000 |
| 2021 | $6,124 | $502,300 | $130,900 | $371,400 |
| 2020 | $7,257 | $468,200 | $130,900 | $337,300 |
| 2019 | $6,981 | $450,400 | $130,900 | $319,500 |
| 2018 | $5,400 | $447,200 | $130,900 | $316,300 |
| 2017 | $5,526 | $448,900 | $130,900 | $318,000 |
| 2016 | $5,704 | $468,200 | $133,600 | $334,600 |
| 2015 | $5,273 | $439,300 | $124,900 | $314,400 |
| 2014 | $5,273 | $422,900 | $119,900 | $303,000 |
Agents Affiliated with this Home
-
S
Seller's Agent in 2025
Sahar Anwar
Redfin Corporation
-

Seller's Agent in 2020
Taylor Leigh
BHHS PenFed (actual)
(703) 396-6023
7 Total Sales
-

Seller Co-Listing Agent in 2020
Samantha Bendigo
BHHS PenFed (actual)
(703) 628-2420
6 in this area
101 Total Sales
-

Buyer's Agent in 2020
Haseeb Javed
Samson Properties
(703) 850-7621
21 Total Sales
-

Seller's Agent in 2014
Annette Greco
Samson Properties
(703) 408-5625
85 Total Sales
-

Buyer's Agent in 2014
Dan Radtke
RE/MAX Gateway, LLC
(703) 283-9540
2 in this area
21 Total Sales
Map
Source: Bright MLS
MLS Number: VAPW497666
APN: 7794-36-8061
- 10501 Godwin Dr
- 10499 Godwin Dr
- 10783 Haggle Ct
- 9184 Laurel Highlands Place
- 9149 Laurel Highlands Place
- 9401 Hersch Farm Ln
- 9659 Allegro Dr
- 9725 Cheshire Ridge Cir
- 10793 Hinton Way
- 8937 Garrett Way
- 10950 Pennycress St
- 10765 Hinton Way
- 9429 Hensley Rd
- 11321 Smithfield Rd
- 10739 Hinton Way
- 10462 Steeplechase Run Ln
- 10523 Hinton Way
- 10305 Butternut Cir
- 10462 Brackets Ford Cir
- 9406 Brentsville Rd
