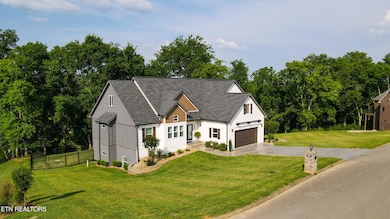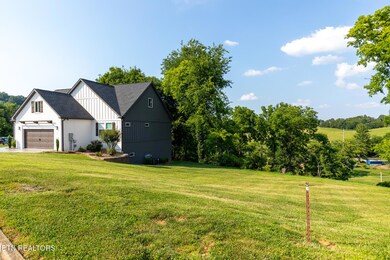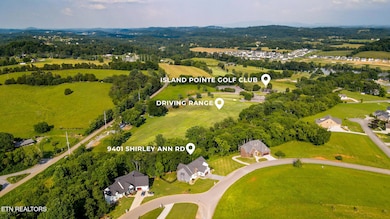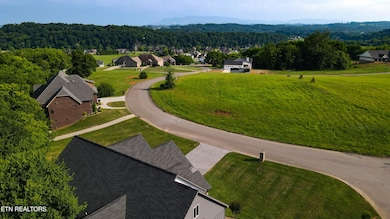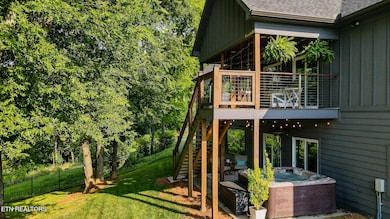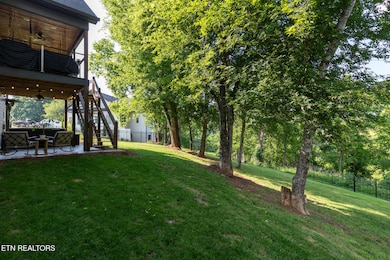
Highlights
- Golf Course Community
- Golf Course View
- Deck
- Spa
- Craftsman Architecture
- Private Lot
About This Home
As of August 2025BACK ON THE MARKET due to Buyer Financing. Over 4,000 square feet, 5 bedroom, 3.5 bath basement rancher in Golf Course Community. This gorgeous home offers lots of space and sits on 1.19 acres. The main floor features a Master Suite with private bath, 2 more bedrooms, a second full bath and a half bath. Also on the main floor is a spacious kitchen with large island that is open into the living room, a formal dining space, an oversized walk-in pantry, and a utility/laundry room. The downstairs features a HUGE Recreational room, two bedrooms, a full bath, and a bonus room that is currently being used as a home gym. The large covered deck on the main level includes a double sized bed swing that conveys. The lower covered patio includes a therapeutic 6 person hot tub that also conveys. The back yard offers plenty of privacy, an aluminum fence with 3 gates, and the back property line borders the driving range of the Island Pointe Golf Club. Other features include: 4 LARGE picture windows & 4 sliding glass doors that bring in a lot of natural lighting, 2 gas log fireplaces, LED lighting throughout, and a HAGUE WATERMAX water softner/filtration combo. You will love the location. River Island Plantation Community includes the Island Pointe Golf Club, sits on the French Broad River, is right next to the Seven Islands State Birding Park, and just a short distance to the public boat/kayak ramp.
(The previous buyer had all inspections done and were past inspection period, but buyer's had to back out due to financing and the sell of their current home. A copy of the inspection report is available upon request.)
Last Agent to Sell the Property
eXp Realty, LLC License #348002 Listed on: 07/15/2025

Home Details
Home Type
- Single Family
Est. Annual Taxes
- $2,373
Year Built
- Built in 2022
Lot Details
- 1.19 Acre Lot
- Aluminum or Metal Fence
- Private Lot
- Lot Has A Rolling Slope
- Wooded Lot
HOA Fees
- $21 Monthly HOA Fees
Parking
- 2 Car Attached Garage
- Parking Available
Property Views
- Golf Course
- Mountain
- Countryside Views
Home Design
- Craftsman Architecture
- Brick Exterior Construction
- Block Foundation
- Frame Construction
Interior Spaces
- 4,176 Sq Ft Home
- Cathedral Ceiling
- 2 Fireplaces
- Gas Log Fireplace
- Formal Dining Room
- Bonus Room
- Storage Room
- Finished Basement
- Recreation or Family Area in Basement
- Fire and Smoke Detector
Kitchen
- Eat-In Kitchen
- Range
- Microwave
- Dishwasher
- Kitchen Island
- Disposal
Flooring
- Wood
- Carpet
- Laminate
- Tile
Bedrooms and Bathrooms
- 3 Bedrooms
- Primary Bedroom on Main
- Split Bedroom Floorplan
- Walk-In Closet
- Walk-in Shower
Laundry
- Laundry Room
- Washer and Dryer Hookup
Outdoor Features
- Spa
- Deck
- Covered Patio or Porch
Utilities
- Central Heating and Cooling System
- Heating System Uses Propane
- Septic Tank
- Internet Available
Listing and Financial Details
- Property Available on 6/26/25
- Assessor Parcel Number 100PB055
Community Details
Overview
- Association fees include association insurance
- River Island S/D Unit 2 Subdivision
- Mandatory home owners association
Recreation
- Golf Course Community
Ownership History
Purchase Details
Home Financials for this Owner
Home Financials are based on the most recent Mortgage that was taken out on this home.Purchase Details
Purchase Details
Similar Homes in the area
Home Values in the Area
Average Home Value in this Area
Purchase History
| Date | Type | Sale Price | Title Company |
|---|---|---|---|
| Warranty Deed | $789,000 | Foothills Title | |
| Warranty Deed | $27,000 | Smoky Mountain Title | |
| Warranty Deed | $86,900 | None Available |
Mortgage History
| Date | Status | Loan Amount | Loan Type |
|---|---|---|---|
| Open | $70,000 | New Conventional | |
| Open | $520,000 | New Conventional |
Property History
| Date | Event | Price | Change | Sq Ft Price |
|---|---|---|---|---|
| 08/29/2025 08/29/25 | Sold | $765,000 | -0.9% | $183 / Sq Ft |
| 07/20/2025 07/20/25 | Pending | -- | -- | -- |
| 07/15/2025 07/15/25 | For Sale | $772,000 | 0.0% | $185 / Sq Ft |
| 07/03/2025 07/03/25 | Pending | -- | -- | -- |
| 07/02/2025 07/02/25 | Price Changed | $772,000 | -1.6% | $185 / Sq Ft |
| 06/26/2025 06/26/25 | For Sale | $784,900 | +1.9% | $188 / Sq Ft |
| 06/21/2022 06/21/22 | Off Market | $770,000 | -- | -- |
| 03/18/2022 03/18/22 | Sold | $770,000 | 0.0% | $182 / Sq Ft |
| 02/25/2022 02/25/22 | Sold | $770,000 | -2.5% | $182 / Sq Ft |
| 01/23/2022 01/23/22 | Pending | -- | -- | -- |
| 01/08/2022 01/08/22 | For Sale | $789,900 | -- | $187 / Sq Ft |
Tax History Compared to Growth
Tax History
| Year | Tax Paid | Tax Assessment Tax Assessment Total Assessment is a certain percentage of the fair market value that is determined by local assessors to be the total taxable value of land and additions on the property. | Land | Improvement |
|---|---|---|---|---|
| 2024 | $2,373 | $152,675 | $0 | $0 |
| 2023 | $3,035 | $195,300 | $0 | $0 |
| 2022 | $3,035 | $195,300 | $0 | $0 |
| 2021 | $139 | $6,575 | $0 | $0 |
| 2020 | $139 | $6,575 | $0 | $0 |
| 2019 | $139 | $6,575 | $0 | $0 |
| 2018 | $139 | $6,575 | $0 | $0 |
| 2017 | $139 | $6,575 | $0 | $0 |
| 2016 | $153 | $0 | $0 | $0 |
| 2015 | $153 | $0 | $0 | $0 |
| 2014 | $153 | $0 | $0 | $0 |
Agents Affiliated with this Home
-
Austen Trotter

Seller's Agent in 2025
Austen Trotter
eXp Realty, LLC
(865) 680-6728
6 in this area
91 Total Sales
-
Jamie Sweet
J
Buyer's Agent in 2025
Jamie Sweet
Lakeside Realty, LLC
(423) 489-9829
1 in this area
43 Total Sales
-
Kelly White

Seller's Agent in 2022
Kelly White
The Real Estate Firm
(865) 804-9791
25 in this area
312 Total Sales
Map
Source: East Tennessee REALTORS® MLS
MLS Number: 1305681
APN: 100PB-055
- Lot 207 Clyde Ed Rd
- 9611 9615 Sybil Lee Ln
- 9564 Gunnies Dr
- 2725 River Island Blvd
- 2408 Russell Rd
- 2426 Tributary Dr
- 2422 Tributary Dr
- 2434 Tributary Dr
- 2430 Tributary Dr
- 2442 Tributary Dr
- 2316 Midway Rd
- 2320 Midway Rd
- 39 lot Tributary Dr
- Lot 37 Tributary Dr
- Lot 36 Tributary Dr
- 2441 Tributary Dr
- 2435 Tributary Dr
- 2453 Tributary Dr
- 2449 Tributary Dr
- 2445 Tributary Dr

