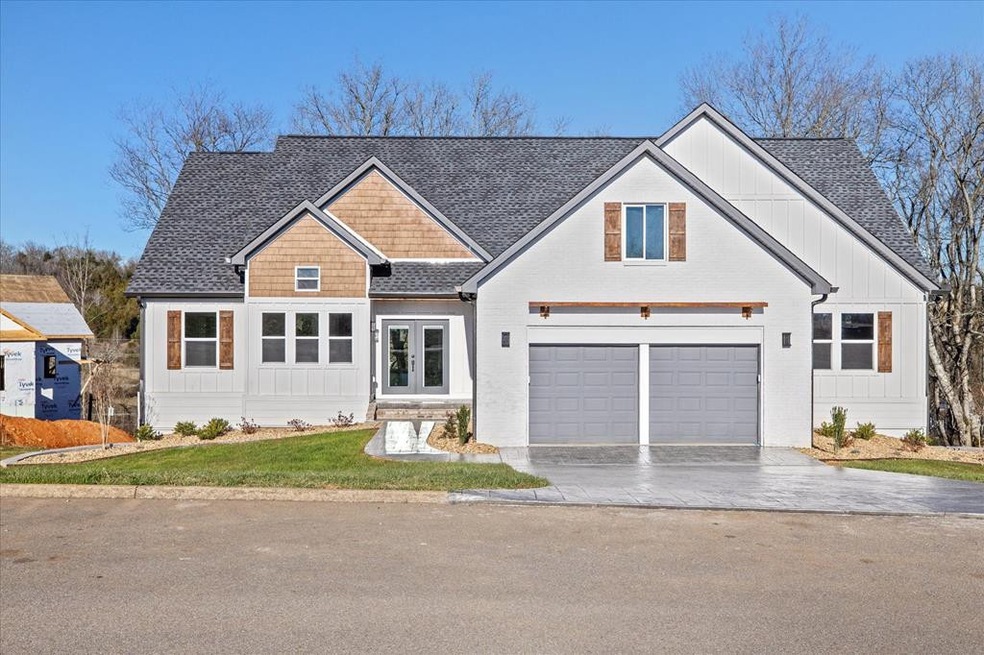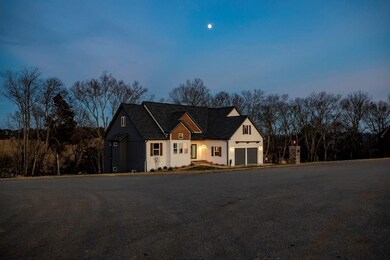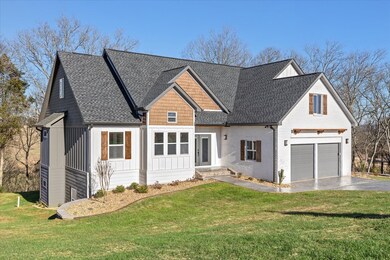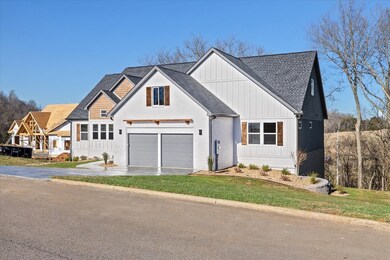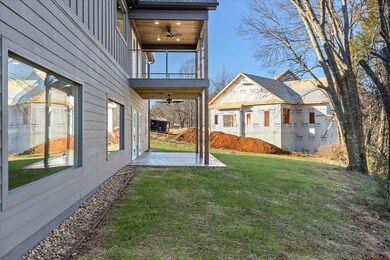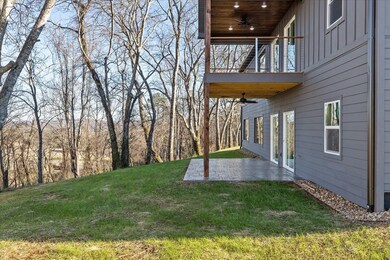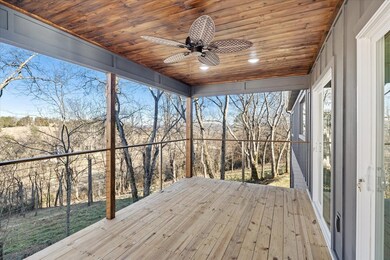
Highlights
- New Construction
- Mountain View
- Wood Flooring
- Craftsman Architecture
- Deck
- 2 Fireplaces
About This Home
As of March 2022Do you need room for multi-generational family? Look no further! BRAND NEW, Stunning basement ranch home in Kodak golf course community on over 1 acre with beautiful mountain views, custom stamped concrete driveway, sidewalk and patio. Features include: Open/Split bedroom floor plan with high ceilings; Custom closets thru-out, Tons of windows, Formal Dining room; Living room has gas logs fireplace with built in bookcases; Wide plank hickory hardwood flooring in main living areas; Beautiful open kitchen, pantry, large island with vegetable sink, leathered granite countertops, stainless steel appliances, and subway tile backsplash; Oversized master suite on main level with two walk-in closets, luxury bathroom with free standing soaking tub, beautiful tiled shower, and dual sinks; 2nd & 3rd bedrooms on main level; Large covered deck on the main level; Two Bonus bedrooms and additional bath downstairs with an additional room that is wired for theatre and huge family/entertainment room with fireplace, perfect for add'l living quarters; Another large covered patio for the basement level; All LED lighting throughout and outlets with USB ports.Tons of storage
Last Agent to Sell the Property
The Real Estate Firm Inc. Sevier License #321745 Listed on: 12/20/2021

Last Buyer's Agent
Austen Trotter
eXp Realty, LLC Maryville
Home Details
Home Type
- Single Family
Est. Annual Taxes
- $139
Year Built
- Built in 2022 | New Construction
Lot Details
- 1.19 Acre Lot
- Property fronts a county road
HOA Fees
- $21 Monthly HOA Fees
Parking
- 2 Car Attached Garage
- Driveway
Home Design
- Craftsman Architecture
- Brick or Stone Mason
- Frame Construction
- Composition Roof
- Block And Beam Construction
- Masonite
Interior Spaces
- 1-Story Property
- 2 Fireplaces
- Factory Built Fireplace
- Gas Log Fireplace
- Double Pane Windows
- Great Room
- Living Room
- Formal Dining Room
- Bonus Room
- Game Room
- Utility Room
- Washer and Electric Dryer Hookup
- Wood Flooring
- Mountain Views
- Finished Basement
- Walk-Out Basement
- Pull Down Stairs to Attic
Kitchen
- <<selfCleaningOvenToken>>
- Electric Range
- <<microwave>>
- Solid Surface Countertops
Bedrooms and Bathrooms
- 3 Bedrooms
- Walk-In Closet
Accessible Home Design
- Accessibility Features
Outdoor Features
- Deck
- Covered patio or porch
- Rain Gutters
Utilities
- Central Air
- Heating Available
- Water Softener is Owned
- Septic Tank
- Septic Permit Issued
- High Speed Internet
Community Details
- Association fees include ground maintenance
- River Island Association
- River Island Subdivision
- On-Site Maintenance
Listing and Financial Details
- Tax Lot 205
- Assessor Parcel Number 100PB055
Ownership History
Purchase Details
Home Financials for this Owner
Home Financials are based on the most recent Mortgage that was taken out on this home.Purchase Details
Purchase Details
Similar Homes in the area
Home Values in the Area
Average Home Value in this Area
Purchase History
| Date | Type | Sale Price | Title Company |
|---|---|---|---|
| Warranty Deed | $789,000 | Foothills Title | |
| Warranty Deed | $27,000 | Smoky Mountain Title | |
| Warranty Deed | $86,900 | None Available |
Mortgage History
| Date | Status | Loan Amount | Loan Type |
|---|---|---|---|
| Open | $70,000 | New Conventional | |
| Open | $520,000 | New Conventional |
Property History
| Date | Event | Price | Change | Sq Ft Price |
|---|---|---|---|---|
| 07/15/2025 07/15/25 | For Sale | $772,000 | 0.0% | $185 / Sq Ft |
| 07/03/2025 07/03/25 | Pending | -- | -- | -- |
| 07/02/2025 07/02/25 | Price Changed | $772,000 | -1.6% | $185 / Sq Ft |
| 06/26/2025 06/26/25 | For Sale | $784,900 | +1.9% | $188 / Sq Ft |
| 06/21/2022 06/21/22 | Off Market | $770,000 | -- | -- |
| 03/18/2022 03/18/22 | Sold | $770,000 | 0.0% | $182 / Sq Ft |
| 02/25/2022 02/25/22 | Sold | $770,000 | -2.5% | $182 / Sq Ft |
| 01/23/2022 01/23/22 | Pending | -- | -- | -- |
| 01/08/2022 01/08/22 | For Sale | $789,900 | -- | $187 / Sq Ft |
Tax History Compared to Growth
Tax History
| Year | Tax Paid | Tax Assessment Tax Assessment Total Assessment is a certain percentage of the fair market value that is determined by local assessors to be the total taxable value of land and additions on the property. | Land | Improvement |
|---|---|---|---|---|
| 2024 | $2,373 | $152,675 | $0 | $0 |
| 2023 | $3,035 | $195,300 | $0 | $0 |
| 2022 | $3,035 | $195,300 | $0 | $0 |
| 2021 | $139 | $6,575 | $0 | $0 |
| 2020 | $139 | $6,575 | $0 | $0 |
| 2019 | $139 | $6,575 | $0 | $0 |
| 2018 | $139 | $6,575 | $0 | $0 |
| 2017 | $139 | $6,575 | $0 | $0 |
| 2016 | $153 | $0 | $0 | $0 |
| 2015 | $153 | $0 | $0 | $0 |
| 2014 | $153 | $0 | $0 | $0 |
Agents Affiliated with this Home
-
Austen Trotter

Seller's Agent in 2025
Austen Trotter
eXp Realty, LLC
(865) 680-6728
5 in this area
88 Total Sales
-
Kelly White

Seller's Agent in 2022
Kelly White
The Real Estate Firm
(865) 804-9791
24 in this area
312 Total Sales
Map
Source: Great Smoky Mountains Association of REALTORS®
MLS Number: 246586
APN: 100PB-055
- 9611 9615 Sybil Lee Ln
- 9556 Gunnies Dr
- 2725 River Island Blvd
- 9217 Kodak Rd SE
- 2426 Tributary Dr
- 2422 Tributary Dr
- 2434 Tributary Dr
- 2430 Tributary Dr
- 2442 Tributary Dr
- 2438 Tributary Dr
- 2316 Midway Rd
- 2320 Midway Rd
- 39 lot Tributary Dr
- Lot 37 Tributary Dr
- Lot 36 Tributary Dr
- 2461 Tributary Dr
- 2441 Tributary Dr
- 2435 Tributary Dr
- 2453 Tributary Dr
- 2449 Tributary Dr
