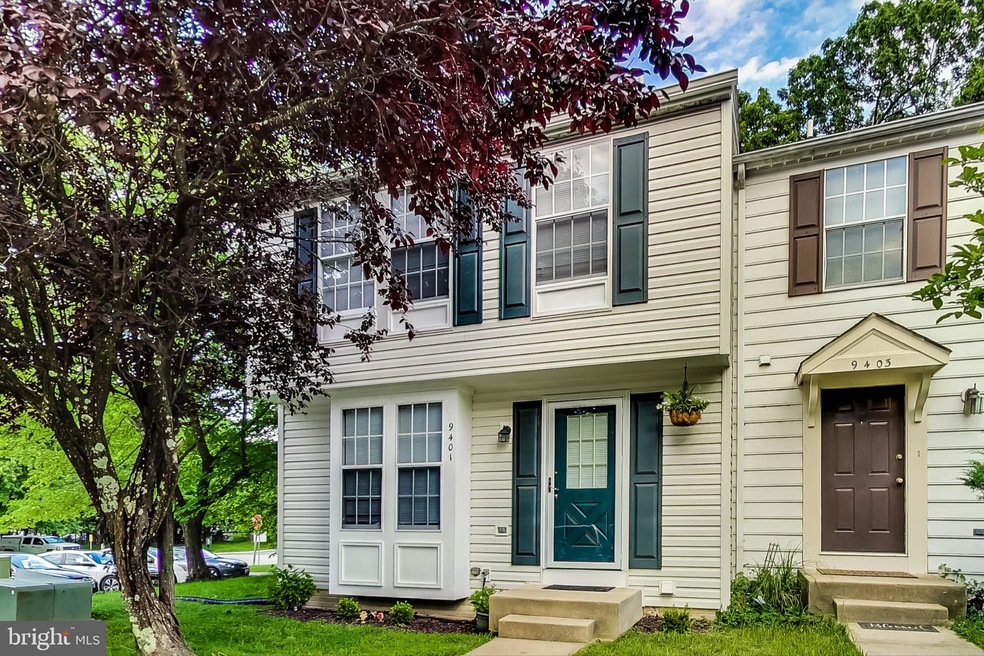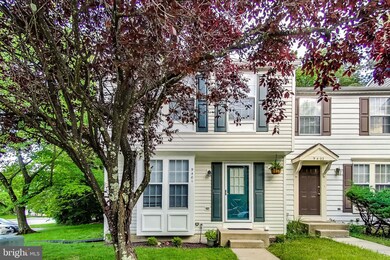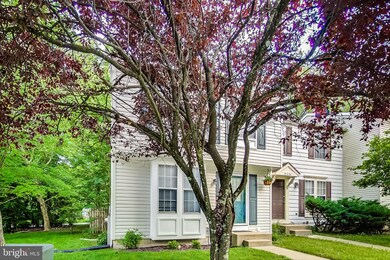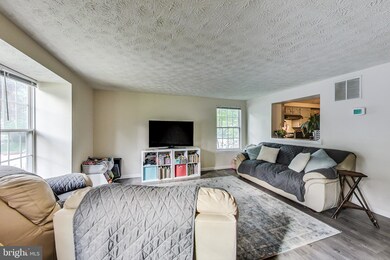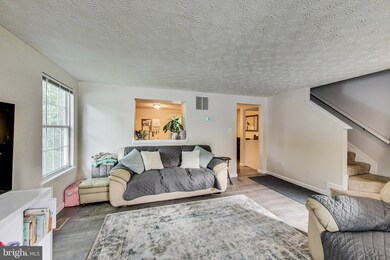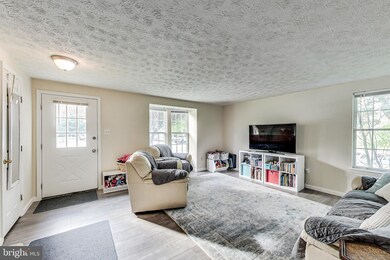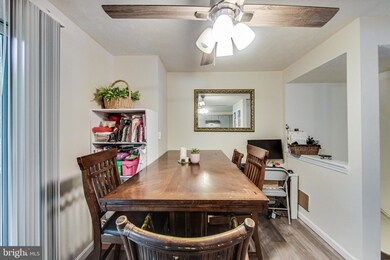
9401 Squires Ct Laurel, MD 20723
North Laurel NeighborhoodHighlights
- Deck
- Traditional Architecture
- Living Room
- Forest Ridge Elementary School Rated A-
- Eat-In Kitchen
- Laundry Room
About This Home
As of July 2022Well-Maintained, end-of-row Townhome in the sought after Howard County neighborhood of Kings Woods. Sun-filled front living room with updated flooring. Spacious rear eat-in kitchen walks out to a large deck and fully fenced back yard. The upper level features 3 bedrooms and one full bath. The lower level includes a large family room with updated flooring, a wood-burning fireplace, a full bath, laundry room and ample storage. Newer siding, new roof in February 2021, new HVAC in February 2020 and much more. Located near parks, schools, shopping and all major routes this home is a must see.
Townhouse Details
Home Type
- Townhome
Est. Annual Taxes
- $3,412
Year Built
- Built in 1990
Lot Details
- 2,482 Sq Ft Lot
- Property is Fully Fenced
- Privacy Fence
- Wood Fence
HOA Fees
- $47 Monthly HOA Fees
Home Design
- Traditional Architecture
- Block Foundation
- Asphalt Roof
- Vinyl Siding
Interior Spaces
- Property has 3 Levels
- Wood Burning Fireplace
- Screen For Fireplace
- Family Room
- Living Room
- Combination Kitchen and Dining Room
- Finished Basement
Kitchen
- Eat-In Kitchen
- <<selfCleaningOvenToken>>
- Stove
- <<microwave>>
- Ice Maker
- Dishwasher
- Disposal
Bedrooms and Bathrooms
- 3 Bedrooms
- En-Suite Primary Bedroom
Laundry
- Laundry Room
- Dryer
- Washer
Parking
- 1 Parking Space
- On-Street Parking
Outdoor Features
- Deck
- Shed
Utilities
- Central Heating and Cooling System
- Heat Pump System
- Electric Water Heater
- Cable TV Available
Community Details
- Kings Woods Subdivision
Listing and Financial Details
- Tax Lot 86
- Assessor Parcel Number 1406529445
- $52 Front Foot Fee per year
Ownership History
Purchase Details
Home Financials for this Owner
Home Financials are based on the most recent Mortgage that was taken out on this home.Purchase Details
Home Financials for this Owner
Home Financials are based on the most recent Mortgage that was taken out on this home.Purchase Details
Purchase Details
Similar Homes in Laurel, MD
Home Values in the Area
Average Home Value in this Area
Purchase History
| Date | Type | Sale Price | Title Company |
|---|---|---|---|
| Deed | $340,000 | None Listed On Document | |
| Deed | $245,000 | Sage Title Group Llc | |
| Deed | -- | -- | |
| Deed | $189,900 | -- |
Mortgage History
| Date | Status | Loan Amount | Loan Type |
|---|---|---|---|
| Open | $238,000 | New Conventional | |
| Previous Owner | $240,562 | FHA | |
| Previous Owner | $225,000 | Stand Alone Refi Refinance Of Original Loan | |
| Closed | -- | No Value Available |
Property History
| Date | Event | Price | Change | Sq Ft Price |
|---|---|---|---|---|
| 07/11/2022 07/11/22 | Sold | $340,000 | +6.3% | $211 / Sq Ft |
| 06/08/2022 06/08/22 | Pending | -- | -- | -- |
| 06/08/2022 06/08/22 | For Sale | $319,900 | -5.9% | $199 / Sq Ft |
| 06/06/2022 06/06/22 | Off Market | $340,000 | -- | -- |
| 06/03/2022 06/03/22 | For Sale | $319,900 | +30.6% | $199 / Sq Ft |
| 06/27/2012 06/27/12 | Sold | $245,000 | -2.0% | $211 / Sq Ft |
| 05/07/2012 05/07/12 | Pending | -- | -- | -- |
| 04/22/2012 04/22/12 | For Sale | $249,900 | -- | $215 / Sq Ft |
Tax History Compared to Growth
Tax History
| Year | Tax Paid | Tax Assessment Tax Assessment Total Assessment is a certain percentage of the fair market value that is determined by local assessors to be the total taxable value of land and additions on the property. | Land | Improvement |
|---|---|---|---|---|
| 2024 | $4,864 | $312,000 | $0 | $0 |
| 2023 | $4,595 | $293,300 | $0 | $0 |
| 2022 | $4,286 | $274,600 | $120,000 | $154,600 |
| 2021 | $4,059 | $264,067 | $0 | $0 |
| 2020 | $4,009 | $253,533 | $0 | $0 |
| 2019 | $3,504 | $243,000 | $87,500 | $155,500 |
| 2018 | $3,582 | $238,933 | $0 | $0 |
| 2017 | $3,470 | $243,000 | $0 | $0 |
| 2016 | -- | $230,800 | $0 | $0 |
| 2015 | -- | $230,800 | $0 | $0 |
| 2014 | -- | $230,800 | $0 | $0 |
Agents Affiliated with this Home
-
Keith Sharp

Seller's Agent in 2022
Keith Sharp
Creig Northrop Team of Long & Foster
(410) 703-5448
1 in this area
82 Total Sales
-
Dan Stein

Buyer's Agent in 2022
Dan Stein
Silver River Real Estate
(301) 352-0098
2 in this area
68 Total Sales
-
Ian Shaw

Seller's Agent in 2012
Ian Shaw
Long & Foster
(410) 952-9746
67 Total Sales
Map
Source: Bright MLS
MLS Number: MDHW2016232
APN: 06-529445
- 9401 Ulster Dr
- 9532 Chaton Rd
- 9929 Harmony Ln
- 9525 Queens Guard Ct
- 9569 Whiskey Bottom Rd
- 9418 Loch Leven Ct
- 9083 Manorwood Rd
- 9224 Howland Rd
- 9090 Moonshine Hollow Unit C
- 9435 Loch Leven Ct
- 9410 Chippenham Dr
- 9508 Mellow Ct
- 9394 Ridings Way
- 9321 Kenbrooke Ct
- 9354 Sombersby Ct
- 9632 Hadleigh Ct
- 9439 Fens Hollow
- 9614 Meadow Flowers Ct
- 9075 N Laurel Rd Unit J
- 9713 Whiskey Run
