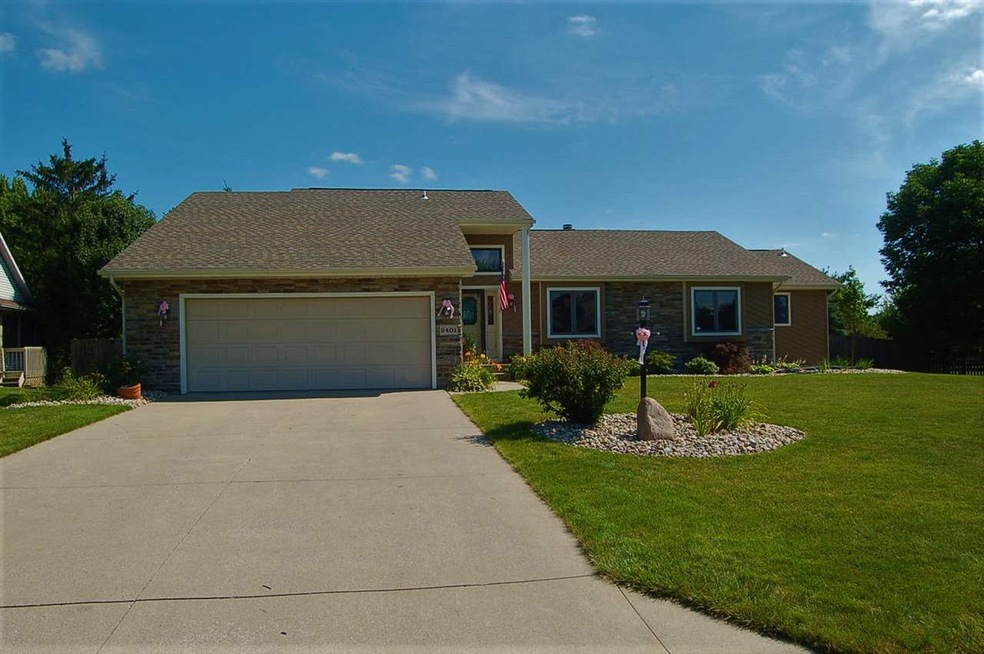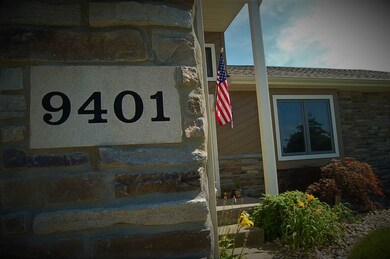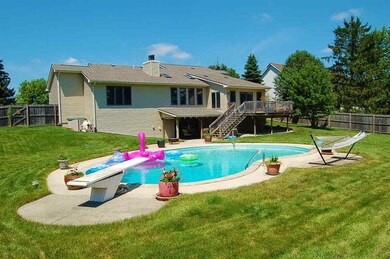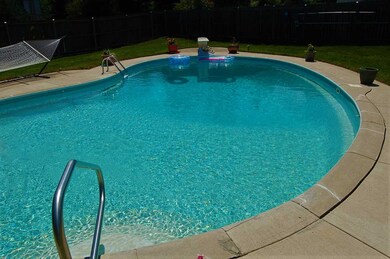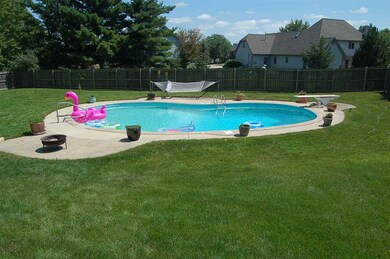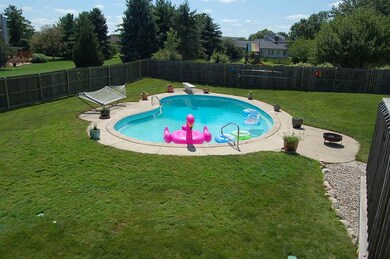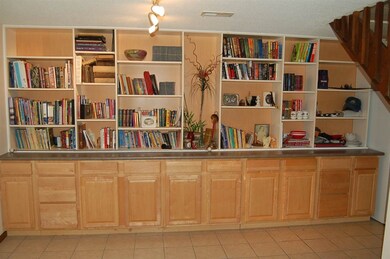
9401 Stagecoach Dr Fort Wayne, IN 46804
Southwest Fort Wayne NeighborhoodHighlights
- In Ground Pool
- Ranch Style House
- 2 Car Attached Garage
- Homestead Senior High School Rated A
- 2 Fireplaces
- Central Air
About This Home
As of March 2022Welcome home! You have to see this large ranch with a basement, and large pool. Deck has amazing views of the pool and large fenced in back yard. Brand new paint and granite counter tops. Large great room that overlooks the pool. Spacious Master Bedroom with garden tub and double sinks. Open kitchen with vaulted ceilings. All appliances are included except for the freezer in the garage. Huge family room in the walk-out basement leads out to the covered patio and pool. Siding and stone is 4 years old, as is the roof. Newer furnace and A/C. Storage area under the deck for all your pool and outdoor stuff with new barn doors. Lots of storage in the basement also. Extra room in the basement being used as a 4th bedroom.
Last Agent to Sell the Property
Kevin Fry
CENTURY 21 Bradley Realty, Inc Listed on: 07/15/2017
Home Details
Home Type
- Single Family
Est. Annual Taxes
- $2,561
Year Built
- Built in 1986
Lot Details
- 0.43 Acre Lot
- Lot Dimensions are 111x170
- Privacy Fence
- Lot Has A Rolling Slope
HOA Fees
- $15 Monthly HOA Fees
Parking
- 2 Car Attached Garage
Home Design
- Ranch Style House
- Stone Exterior Construction
- Vinyl Construction Material
Interior Spaces
- 2 Fireplaces
Bedrooms and Bathrooms
- 3 Bedrooms
Basement
- Walk-Out Basement
- Fireplace in Basement
- 1 Bathroom in Basement
Pool
- In Ground Pool
Utilities
- Central Air
- Heating System Uses Gas
Listing and Financial Details
- Assessor Parcel Number 02-11-11-354-001.000-075
Community Details
Recreation
- Community Pool
Ownership History
Purchase Details
Home Financials for this Owner
Home Financials are based on the most recent Mortgage that was taken out on this home.Purchase Details
Home Financials for this Owner
Home Financials are based on the most recent Mortgage that was taken out on this home.Purchase Details
Home Financials for this Owner
Home Financials are based on the most recent Mortgage that was taken out on this home.Purchase Details
Home Financials for this Owner
Home Financials are based on the most recent Mortgage that was taken out on this home.Similar Homes in Fort Wayne, IN
Home Values in the Area
Average Home Value in this Area
Purchase History
| Date | Type | Sale Price | Title Company |
|---|---|---|---|
| Deed | $246,000 | -- | |
| Warranty Deed | -- | None Available | |
| Warranty Deed | -- | Metropolitan Title Of In | |
| Warranty Deed | $75,000 | Near North Title Group |
Mortgage History
| Date | Status | Loan Amount | Loan Type |
|---|---|---|---|
| Open | $45,000 | New Conventional | |
| Previous Owner | $224,400 | New Conventional | |
| Previous Owner | $183,000 | New Conventional | |
| Previous Owner | $183,100 | New Conventional | |
| Previous Owner | $157,272 | New Conventional | |
| Previous Owner | $35,000 | Unknown | |
| Previous Owner | $172,000 | Fannie Mae Freddie Mac |
Property History
| Date | Event | Price | Change | Sq Ft Price |
|---|---|---|---|---|
| 03/31/2022 03/31/22 | Sold | $75,000 | -5.1% | $35 / Sq Ft |
| 02/15/2022 02/15/22 | Pending | -- | -- | -- |
| 12/13/2021 12/13/21 | For Sale | $79,000 | -67.9% | $37 / Sq Ft |
| 08/30/2017 08/30/17 | Sold | $246,000 | -3.5% | $70 / Sq Ft |
| 07/28/2017 07/28/17 | Pending | -- | -- | -- |
| 07/15/2017 07/15/17 | For Sale | $254,900 | -- | $73 / Sq Ft |
Tax History Compared to Growth
Tax History
| Year | Tax Paid | Tax Assessment Tax Assessment Total Assessment is a certain percentage of the fair market value that is determined by local assessors to be the total taxable value of land and additions on the property. | Land | Improvement |
|---|---|---|---|---|
| 2024 | $840 | $65,300 | $65,300 | -- |
| 2022 | $838 | $39,200 | $39,200 | $0 |
| 2021 | $3,114 | $296,800 | $39,500 | $257,300 |
| 2020 | $2,894 | $261,900 | $39,500 | $222,400 |
| 2019 | $2,569 | $243,600 | $39,500 | $204,100 |
| 2018 | $2,607 | $238,600 | $39,500 | $199,100 |
| 2017 | $2,652 | $241,900 | $39,500 | $202,400 |
| 2016 | $2,566 | $232,700 | $39,500 | $193,200 |
| 2014 | $2,359 | $216,600 | $39,500 | $177,100 |
| 2013 | $2,319 | $211,500 | $39,500 | $172,000 |
Agents Affiliated with this Home
-

Seller's Agent in 2022
Lori Stinson
North Eastern Group Realty
(260) 415-9702
56 in this area
208 Total Sales
-

Buyer's Agent in 2022
Michelle Sinn
Coldwell Banker Real Estate Group
(260) 450-0217
2 in this area
90 Total Sales
-
K
Seller's Agent in 2017
Kevin Fry
CENTURY 21 Bradley Realty, Inc
Map
Source: Indiana Regional MLS
MLS Number: 201732455
APN: 02-11-11-354-001.000-075
- 9520 Fireside Ct
- 2617 Covington Woods Blvd
- 2306 Bluewater Trail
- 9738 Kalmia Ct
- 2133 Blue Harbor Dr
- 8609 Timbermill Place
- 2704 Grenadier Ct
- 9304 Deer Trail
- 1711 Thicket Ct
- 8617 Dunmore Ln
- 2910 Covington Lake Dr
- 1819 Hollow Creek Ct
- 2610 Covington Pointe Trail
- 1301 Stag Dr
- 1419 Codorna Cove
- TBD S Scott Rd Unit 303
- 1423 Shingle Oak Pointe
- 3605 E Saddle Dr
- 1381 Codorna Cove
- 8816 Beacon Woods Place
