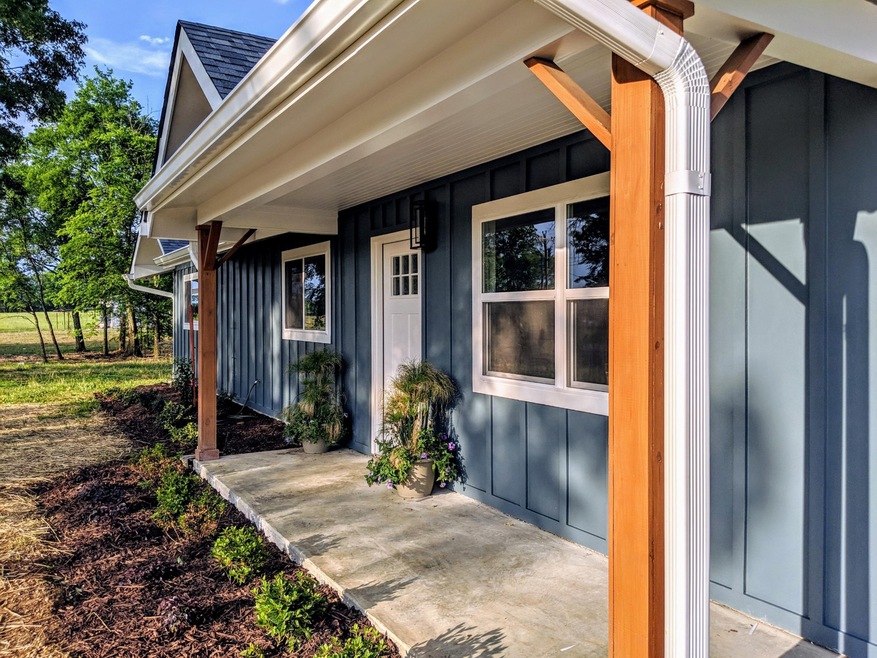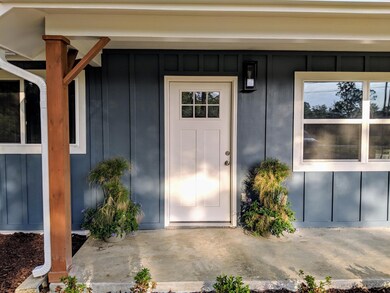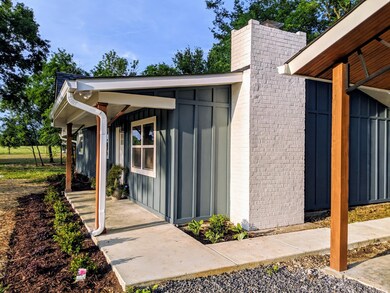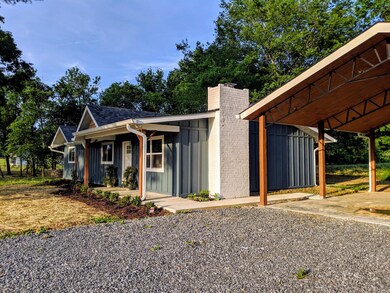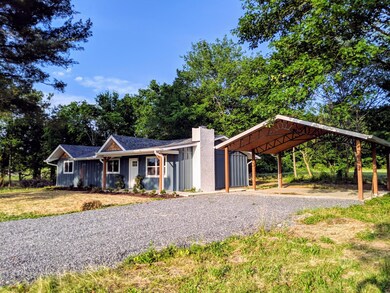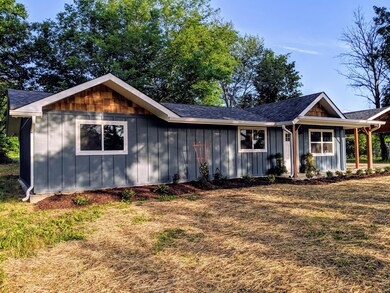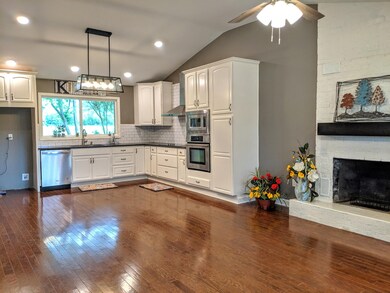
9402 Ooltewah Georgetown Rd Ooltewah, TN 37363
Highlights
- Wood Flooring
- No HOA
- Walk-In Closet
- 1 Fireplace
- Porch
- Cooling Available
About This Home
As of July 2019This completely remodeled and turn key ready home offers 1.57 acres and quiet country living with the convenience of living in Ooltewah. This beautiful modern home features an open floor plan, Jack & Jill bathroom for hall bedrooms, Beautiful Master bath, spacious closets, New Windows, New Doors, New Roof, New HVAC, New tubs, All new sinks and vanities, new cabinets, new floors, and new siding, new wiring and new plumbing. The only thing this house needs is a new owner. Don't miss out on this beautiful house with a very spacious yard.
Home Details
Home Type
- Single Family
Est. Annual Taxes
- $560
Year Built
- Built in 1960
Lot Details
- 1.57 Acre Lot
- Lot Dimensions are 246x296.09
- Level Lot
Interior Spaces
- 1,300 Sq Ft Home
- Property has 1 Level
- 1 Fireplace
- ENERGY STAR Qualified Windows
- Wood Flooring
- Microwave
Bedrooms and Bathrooms
- 3 Bedrooms
- Walk-In Closet
- 2 Full Bathrooms
Outdoor Features
- Porch
Schools
- Snow Hill Elementary School
- Hunter Middle School
- Central High School
Utilities
- Cooling Available
- Central Heating
- Septic Tank
Community Details
- No Home Owners Association
Listing and Financial Details
- Assessor Parcel Number 086 066
Ownership History
Purchase Details
Home Financials for this Owner
Home Financials are based on the most recent Mortgage that was taken out on this home.Purchase Details
Purchase Details
Home Financials for this Owner
Home Financials are based on the most recent Mortgage that was taken out on this home.Purchase Details
Purchase Details
Similar Homes in Ooltewah, TN
Home Values in the Area
Average Home Value in this Area
Purchase History
| Date | Type | Sale Price | Title Company |
|---|---|---|---|
| Warranty Deed | $215,000 | First Choice Title Inc | |
| Quit Claim Deed | -- | Title Guaranty & Trust Co | |
| Special Warranty Deed | $62,500 | Title Guaranty & Trust Co | |
| Deed | $33,777 | None Available | |
| Quit Claim Deed | -- | Realty Title And Escrow Serv |
Mortgage History
| Date | Status | Loan Amount | Loan Type |
|---|---|---|---|
| Open | $209,000 | New Conventional | |
| Closed | $208,550 | New Conventional | |
| Previous Owner | $65,000 | Credit Line Revolving |
Property History
| Date | Event | Price | Change | Sq Ft Price |
|---|---|---|---|---|
| 07/05/2019 07/05/19 | Sold | $215,000 | 0.0% | $165 / Sq Ft |
| 07/05/2019 07/05/19 | Sold | $215,000 | 0.0% | $165 / Sq Ft |
| 06/09/2019 06/09/19 | Pending | -- | -- | -- |
| 06/09/2019 06/09/19 | For Sale | $215,000 | 0.0% | $165 / Sq Ft |
| 06/09/2019 06/09/19 | Pending | -- | -- | -- |
| 05/13/2019 05/13/19 | For Sale | $215,000 | +244.0% | $165 / Sq Ft |
| 03/27/2017 03/27/17 | Sold | $62,500 | +38.9% | $55 / Sq Ft |
| 03/17/2017 03/17/17 | Pending | -- | -- | -- |
| 03/08/2017 03/08/17 | For Sale | $45,000 | -- | $39 / Sq Ft |
Tax History Compared to Growth
Tax History
| Year | Tax Paid | Tax Assessment Tax Assessment Total Assessment is a certain percentage of the fair market value that is determined by local assessors to be the total taxable value of land and additions on the property. | Land | Improvement |
|---|---|---|---|---|
| 2024 | $988 | $44,175 | $0 | $0 |
| 2023 | $988 | $44,175 | $0 | $0 |
| 2022 | $988 | $44,175 | $0 | $0 |
| 2021 | $988 | $44,175 | $0 | $0 |
| 2020 | $973 | $29,550 | $0 | $0 |
| 2019 | $817 | $29,550 | $0 | $0 |
| 2018 | $560 | $20,250 | $0 | $0 |
| 2017 | $560 | $20,250 | $0 | $0 |
| 2016 | $543 | $0 | $0 | $0 |
| 2015 | $543 | $19,650 | $0 | $0 |
| 2014 | $543 | $0 | $0 | $0 |
Agents Affiliated with this Home
-
D
Seller's Agent in 2019
Daniel Hill
Keller Williams Realty
-
K
Seller Co-Listing Agent in 2019
Katy Hill
Keller Williams Realty
-
T
Buyer's Agent in 2019
Trenda Rector
Realty Specialists
-
H
Seller's Agent in 2017
Happy Huddleston
Happy Home Realty
Map
Source: Realtracs
MLS Number: 2337358
APN: 086-066
- 9805 Ooltewah Georgetown Rd
- 8012 McDonald Cemetery Rd
- 9733 Snow Hill Rd
- 000 Ooltewah Georgetown Rd
- 7631 Mahan Gap Rd
- 00 Sutton Rd
- 9126 Sir Hudson Ct
- Tract 2 SW Owl Hollow Rd
- 7506 Sims Rd
- 7529 Mahan Gap Rd
- 7521 Mahan Gap Rd
- Tract 6 SW Owl Hollow Rd
- 7415 Igou Ferry Rd
- 7457 Chad Rd
- 7218 Condra Dr
- 0 Firetower Rd
- 9923 Sims Harris Rd
- 9819 Sims-Harris Rd
- 7579 Nightfall Cir
- 9468 Snow Hill Rd
