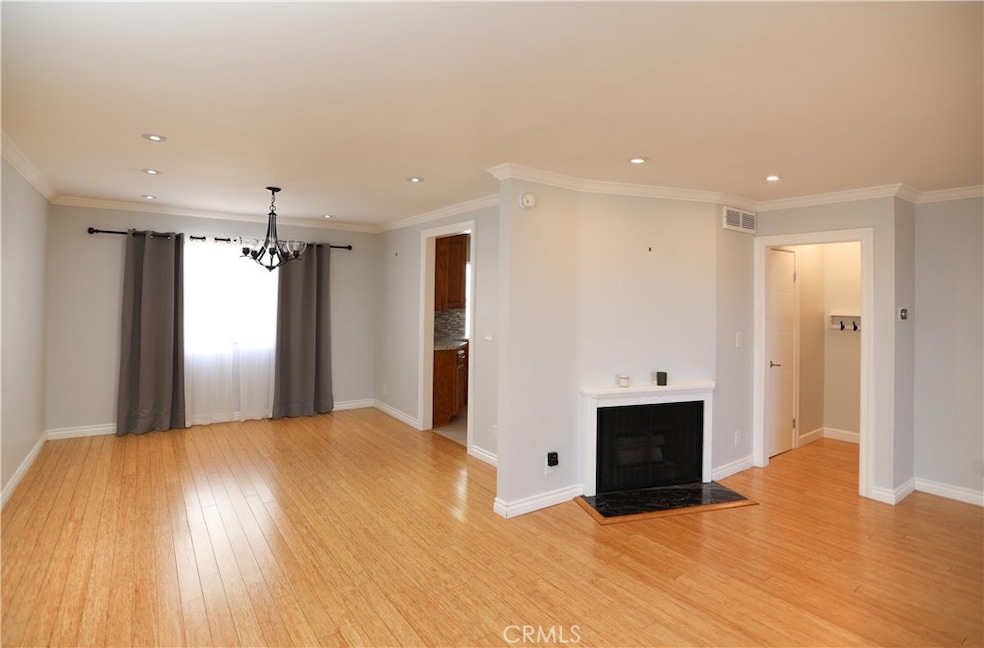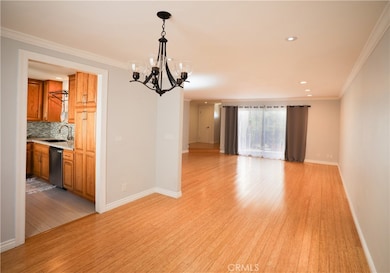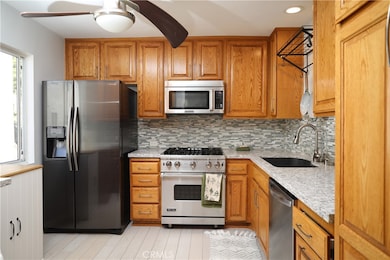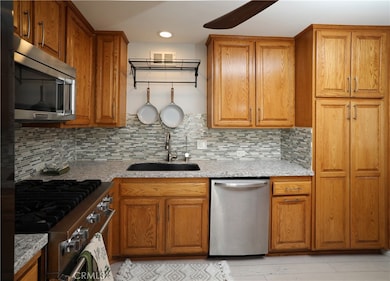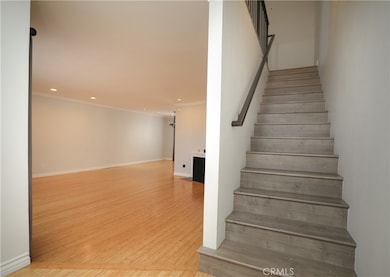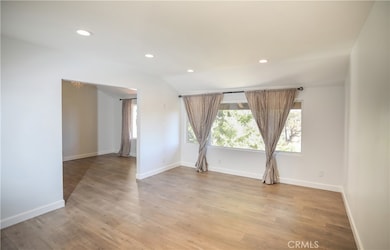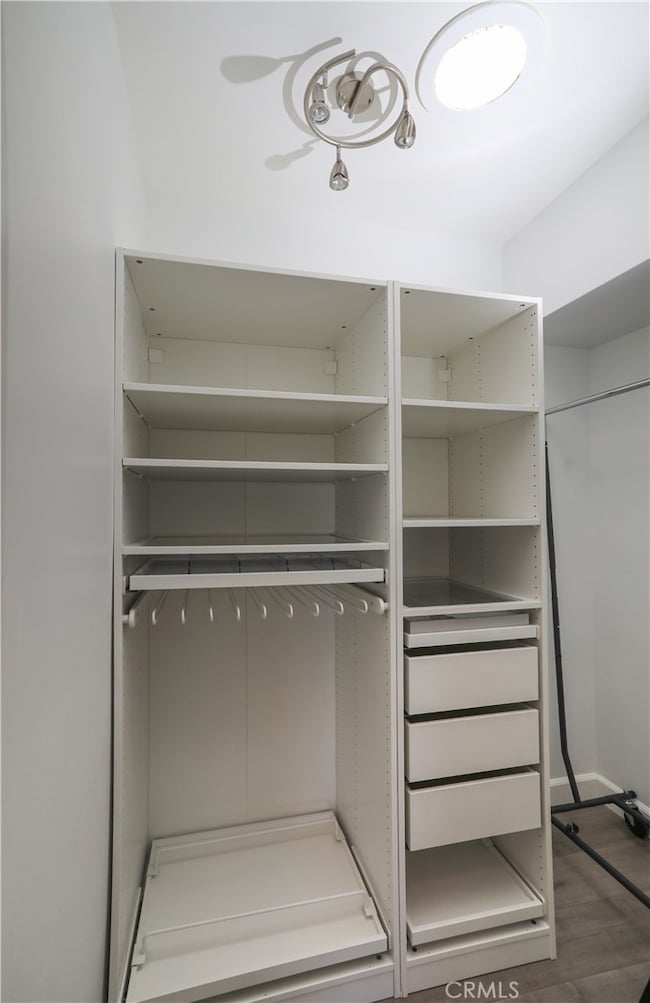9402 Via Yolanda Burbank, CA 91504
Highlights
- 24-Hour Security
- Spa
- City Lights View
- John H. Francis Polytechnic Rated A-
- Primary Bedroom Suite
- 4.48 Acre Lot
About This Home
This stunning 4-bedroom, 3-bathroom townhome with an additional bonus room offers a total of five rooms, making it one of the largest units at 1,602 sq. ft. This property includes modern doors throughout, hardwood flooring, recessed lighting throughout and a custom walk-in closet in the primary, brand new installed modern closets in the bedrooms, as well as lots of natural light! This home features a built-in kitchen water-filtration system for crisp, clean water drinking and a 220-volt EV charging outlet in the private attached garage. A charming private patio just off the living room is ideal for relaxing, entertaining, and watching the views. The attached two-car garage provides direct access with lots of ample cabinetry for storage, while the bonus room downstairs can serve as an office, gym, and lots of extra storage. Enjoy a resort-style living experience with incredible amenities, including 7 pools, a spa, 6 tennis courts, pickle-ball courts, basketball and volleyball courts, a playground, dog park, clubhouse, recreation room, dry sauna, and 24-hour security patrol.
Listing Agent
Real Broker Brokerage Phone: 8186877130 License #02085416 Listed on: 09/12/2025
Townhouse Details
Home Type
- Townhome
Est. Annual Taxes
- $8,294
Year Built
- Built in 1978
Lot Details
- Two or More Common Walls
Parking
- 2 Car Attached Garage
- On-Street Parking
Property Views
- City Lights
- Mountain
- Hills
Home Design
- Entry on the 1st floor
Interior Spaces
- 1,602 Sq Ft Home
- 2-Story Property
- Family Room
- Living Room with Fireplace
- Bonus Room
Kitchen
- Gas Range
- Microwave
- Dishwasher
Bedrooms and Bathrooms
- 4 Bedrooms
- All Upper Level Bedrooms
- Primary Bedroom Suite
- Walk-In Closet
- 3 Full Bathrooms
- Bathtub with Shower
- Walk-in Shower
Laundry
- Laundry Room
- Laundry in Garage
Home Security
Outdoor Features
- Spa
- Patio
- Exterior Lighting
Utilities
- Central Heating and Cooling System
- Water Heater
Listing and Financial Details
- Security Deposit $5,000
- Rent includes association dues, sewer, water
- 12-Month Minimum Lease Term
- Available 8/25/25
- Tax Lot 1
- Tax Tract Number 27216
- Assessor Parcel Number 2401047055
Community Details
Overview
- Property has a Home Owners Association
- 863 Units
- Cabrini Villas HOA
Amenities
- Clubhouse
Recreation
- Tennis Courts
- Pickleball Courts
- Community Pool
- Community Spa
- Park
- Dog Park
Security
- 24-Hour Security
- Fire and Smoke Detector
Map
Source: California Regional Multiple Listing Service (CRMLS)
MLS Number: PF25216319
APN: 2401-047-055
- 9344 Via Crema
- 7904 Via Magdalena
- 9503 Via Venezia
- 9555 Via Venezia
- 9520 Via Tivoli
- 9531 Via Ricardo
- 9542 Via Venezia
- 8024 Via Pompeii
- 7757 Via Rosa Maria
- 7754 Via Rosa Maria
- 7755 Via Rosa Maria
- 7771 Via Capri
- 7825 Via Cassano
- 7800 Via Genova
- 3003 Mesa Verde Dr
- 2950 N Lincoln St
- 9689 Via Torino
- 9639 Via Torino Unit 139
- 7702 Via Napoli Unit 66
- 9647 Via Torino Unit 143
- 9419 Via Patricia
- 9351 Via Crema
- 8024 Via Pompeii
- 9551 Via Ricardo
- 9701 Vía Roma
- 9689 Via Torino
- 9634 Via Rimini Unit 118
- 7824 Shadyspring Dr
- 7780 Shadyspring Place Unit B
- 7718 N Glenoaks Blvd
- 9966 Glencrest Cir
- 2906 N Frederic St
- 9938 Lull St
- 2556 Purvis Dr
- 2660 N Frederic St Unit A
- 2459 N Brighton St
- 841 Irving Dr Unit 101
- 1706 1706 Grismer Unit 205
- 12514 Andre Ln
- 2239 N Frederic St Unit 2nd story Light n Bright
