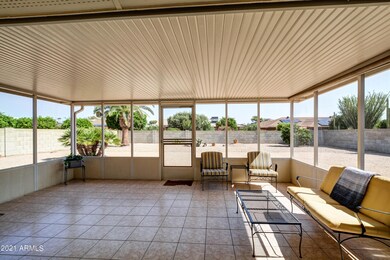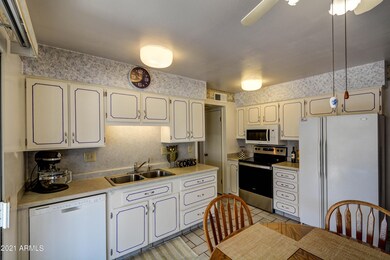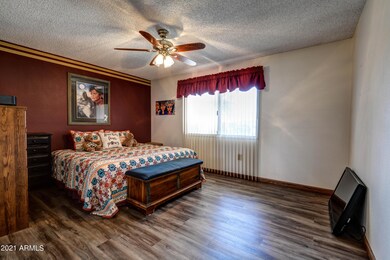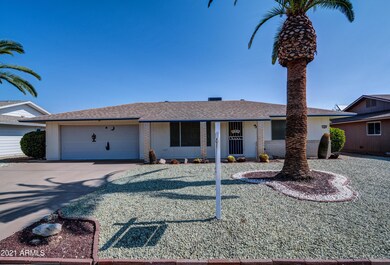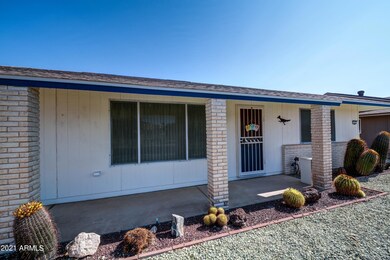
9402 W Manzanita Dr Sun City, AZ 85373
Highlights
- Golf Course Community
- No HOA
- Tennis Courts
- Theater or Screening Room
- Heated Community Pool
- Covered patio or porch
About This Home
As of April 2023Welcome home to this cute and cozy 2 bed, 1 bath home located in the highly desirable phase three of Sun City! This home includes a fully fenced in back yard, a two car garage with built ins and walk in closets in both bedrooms. Recent updates include flooring, roof, and kitchen appliances. You'll love the tiled and screened in back patio! Sun City offers many amenities and low taxes. Don't miss out on this great opportunity!
Last Agent to Sell the Property
HomeSmart License #SA687681000 Listed on: 09/09/2021

Home Details
Home Type
- Single Family
Est. Annual Taxes
- $458
Year Built
- Built in 1978
Lot Details
- 8,700 Sq Ft Lot
- Desert faces the front and back of the property
- Block Wall Fence
- Front and Back Yard Sprinklers
Parking
- 2 Car Garage
Home Design
- Wood Frame Construction
- Composition Roof
Interior Spaces
- 918 Sq Ft Home
- 1-Story Property
- Ceiling Fan
- Solar Screens
Kitchen
- Eat-In Kitchen
- <<builtInMicrowave>>
- Laminate Countertops
Flooring
- Laminate
- Tile
Bedrooms and Bathrooms
- 2 Bedrooms
- 1 Bathroom
Outdoor Features
- Covered patio or porch
Schools
- Adult Elementary And Middle School
- Adult High School
Utilities
- Central Air
- Heating Available
- Water Purifier
- High Speed Internet
- Cable TV Available
Listing and Financial Details
- Tax Lot 492
- Assessor Parcel Number 200-41-495
Community Details
Overview
- No Home Owners Association
- Association fees include no fees
- Built by Del Webb
- Sun City 53 Subdivision
Amenities
- Theater or Screening Room
- Recreation Room
Recreation
- Golf Course Community
- Tennis Courts
- Heated Community Pool
- Community Spa
- Bike Trail
Ownership History
Purchase Details
Home Financials for this Owner
Home Financials are based on the most recent Mortgage that was taken out on this home.Purchase Details
Home Financials for this Owner
Home Financials are based on the most recent Mortgage that was taken out on this home.Similar Homes in Sun City, AZ
Home Values in the Area
Average Home Value in this Area
Purchase History
| Date | Type | Sale Price | Title Company |
|---|---|---|---|
| Warranty Deed | $260,000 | Navi Title Agency | |
| Warranty Deed | $237,000 | Security Title Agency Inc |
Mortgage History
| Date | Status | Loan Amount | Loan Type |
|---|---|---|---|
| Previous Owner | $120,000 | Reverse Mortgage Home Equity Conversion Mortgage | |
| Previous Owner | $40,150 | Unknown |
Property History
| Date | Event | Price | Change | Sq Ft Price |
|---|---|---|---|---|
| 04/13/2023 04/13/23 | Sold | $260,000 | -1.9% | $283 / Sq Ft |
| 03/26/2023 03/26/23 | Pending | -- | -- | -- |
| 03/01/2023 03/01/23 | Price Changed | $265,000 | -3.3% | $289 / Sq Ft |
| 02/10/2023 02/10/23 | Price Changed | $274,000 | -3.5% | $298 / Sq Ft |
| 01/22/2023 01/22/23 | Price Changed | $284,000 | -5.3% | $309 / Sq Ft |
| 10/31/2022 10/31/22 | For Sale | $299,900 | 0.0% | $327 / Sq Ft |
| 10/30/2021 10/30/21 | Rented | $1,595 | 0.0% | -- |
| 10/26/2021 10/26/21 | Under Contract | -- | -- | -- |
| 10/11/2021 10/11/21 | For Rent | $1,595 | 0.0% | -- |
| 10/08/2021 10/08/21 | Sold | $237,000 | -1.3% | $258 / Sq Ft |
| 09/09/2021 09/09/21 | Pending | -- | -- | -- |
| 09/04/2021 09/04/21 | For Sale | $240,000 | -- | $261 / Sq Ft |
Tax History Compared to Growth
Tax History
| Year | Tax Paid | Tax Assessment Tax Assessment Total Assessment is a certain percentage of the fair market value that is determined by local assessors to be the total taxable value of land and additions on the property. | Land | Improvement |
|---|---|---|---|---|
| 2025 | $766 | $9,099 | -- | -- |
| 2024 | $651 | $8,666 | -- | -- |
| 2023 | $651 | $17,030 | $3,400 | $13,630 |
| 2022 | $680 | $13,330 | $2,660 | $10,670 |
| 2021 | $448 | $12,350 | $2,470 | $9,880 |
| 2020 | $458 | $10,630 | $2,120 | $8,510 |
| 2019 | $472 | $9,650 | $1,930 | $7,720 |
| 2018 | $475 | $5,300 | $1,060 | $4,240 |
| 2017 | $483 | $5,300 | $1,060 | $4,240 |
| 2016 | $474 | $5,300 | $1,060 | $4,240 |
| 2015 | $477 | $5,300 | $1,060 | $4,240 |
Agents Affiliated with this Home
-
Stephen Mccormick

Seller's Agent in 2023
Stephen Mccormick
Coldwell Banker Realty
(480) 596-6929
21 in this area
27 Total Sales
-
Holly Jones

Buyer's Agent in 2023
Holly Jones
West USA Realty
(602) 828-1499
7 in this area
77 Total Sales
-
Diane Aden

Buyer Co-Listing Agent in 2023
Diane Aden
West USA Realty
(602) 377-9781
4 in this area
50 Total Sales
-
Gloria Rosebery

Seller's Agent in 2021
Gloria Rosebery
HomeSmart
(602) 316-5481
17 in this area
43 Total Sales
-
Hanan Ayoub

Seller's Agent in 2021
Hanan Ayoub
Property Management Real Estate
(602) 931-8182
2 in this area
41 Total Sales
Map
Source: Arizona Regional Multiple Listing Service (ARMLS)
MLS Number: 6289557
APN: 200-41-495
- 9535 W Willowbrook Dr
- 18402 N 94th Dr
- 9556 W Willowbrook Dr
- 9321 W Willowbrook Dr
- 18130 N 92nd Ln
- 9512 W Mcrae Way
- 9503 W Lindgren Ave
- 17910 N 92nd Ln
- 9313 W Morrow Dr Unit 21
- 17802 N Lindgren Ave
- 18780 N 94th Ave Unit 88
- 18818 N 95th Ave
- 9603 W Calico Dr
- 17603 N Lindgren Ave
- 9231 W Grovers Ave
- 18650 N 91st Ave Unit 1401
- 18650 N 91st Ave Unit 1501
- 18650 N 91st Ave Unit 3301
- 18650 N 91st Ave Unit 3701
- 9733 W Mcrae Way


