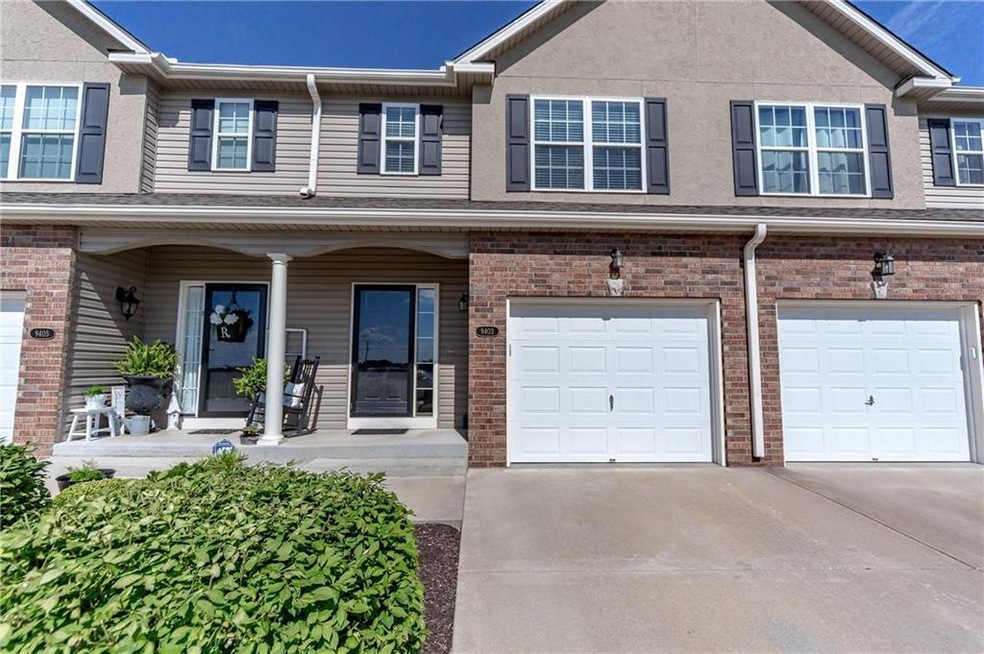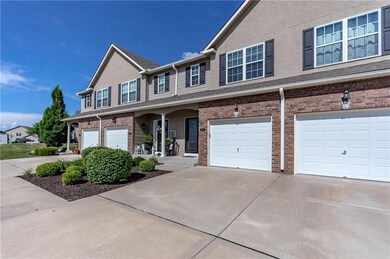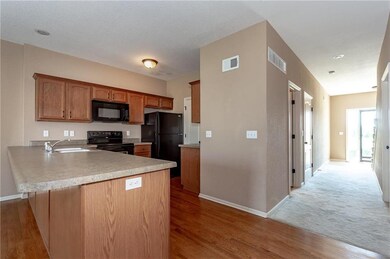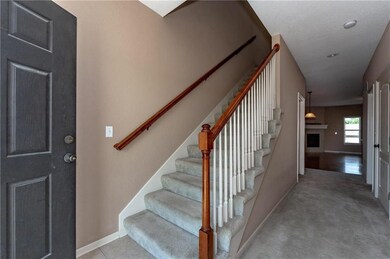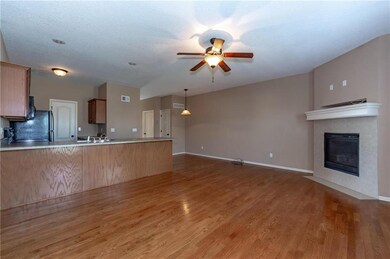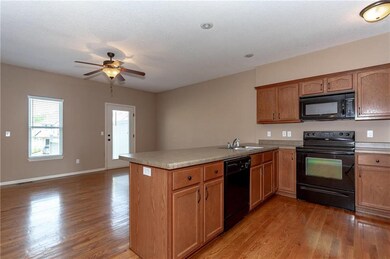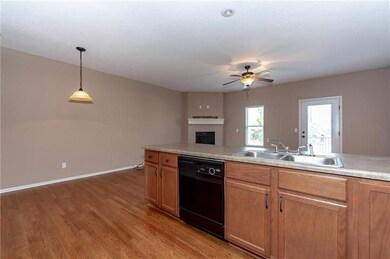
9403 N Amoret Ave Unit 9419 Kansas City, MO 64154
Highlights
- Deck
- Traditional Architecture
- Granite Countertops
- Vaulted Ceiling
- Wood Flooring
- Community Pool
About This Home
As of July 2018Adorable 2 bedroom, 2 and 1/2 bath, 1 car garage townhouse in wonderful community! Master Suite is large with walk-in closet and spacious master bath. Roomy additional bedroom and bath; and laundry on bedroom level. Main level has open design complete with hardwoods in kitchen and great room; island/bar, pantry, lots of cabinets/storage, and fireplace. Great for entertaining. Private deck and large basement ready to be finished. Minutes from Zona Rosa and all things shopping, restaurant and travel. Hurry out!
Last Agent to Sell the Property
Keller Williams Realty Partners Inc. License #SP00231304 Listed on: 06/02/2018

Last Buyer's Agent
Berkshire Hathaway HomeServices All-Pro Real Estate License #2005030649

Townhouse Details
Home Type
- Townhome
Est. Annual Taxes
- $1,925
Year Built
- Built in 2008
HOA Fees
- $115 Monthly HOA Fees
Parking
- 1 Car Attached Garage
Home Design
- Traditional Architecture
- Composition Roof
- Vinyl Siding
Interior Spaces
- Wet Bar: Carpet, Cathedral/Vaulted Ceiling, Fireplace, Hardwood, Kitchen Island, Pantry
- Built-In Features: Carpet, Cathedral/Vaulted Ceiling, Fireplace, Hardwood, Kitchen Island, Pantry
- Vaulted Ceiling
- Ceiling Fan: Carpet, Cathedral/Vaulted Ceiling, Fireplace, Hardwood, Kitchen Island, Pantry
- Skylights
- Shades
- Plantation Shutters
- Drapes & Rods
- Living Room with Fireplace
- Combination Dining and Living Room
Kitchen
- Granite Countertops
- Laminate Countertops
Flooring
- Wood
- Wall to Wall Carpet
- Linoleum
- Laminate
- Stone
- Ceramic Tile
- Luxury Vinyl Plank Tile
- Luxury Vinyl Tile
Bedrooms and Bathrooms
- 2 Bedrooms
- Cedar Closet: Carpet, Cathedral/Vaulted Ceiling, Fireplace, Hardwood, Kitchen Island, Pantry
- Walk-In Closet: Carpet, Cathedral/Vaulted Ceiling, Fireplace, Hardwood, Kitchen Island, Pantry
- Double Vanity
- Carpet
Laundry
- Laundry in Hall
- Laundry on upper level
Basement
- Basement Fills Entire Space Under The House
- Natural lighting in basement
Outdoor Features
- Deck
- Enclosed patio or porch
Schools
- Barry Elementary School
- Platte City High School
Utilities
- Forced Air Heating and Cooling System
- Heat Pump System
Listing and Financial Details
- Assessor Parcel Number 19-30-05-100-001-003-042
Community Details
Overview
- Association fees include building maint, lawn maintenance, property insurance, snow removal
- Genesis Crossings At Green Hil Subdivision
- On-Site Maintenance
Recreation
- Community Pool
- Trails
Similar Homes in the area
Home Values in the Area
Average Home Value in this Area
Property History
| Date | Event | Price | Change | Sq Ft Price |
|---|---|---|---|---|
| 07/10/2018 07/10/18 | Sold | -- | -- | -- |
| 06/02/2018 06/02/18 | For Sale | $145,000 | +11.6% | $91 / Sq Ft |
| 03/28/2013 03/28/13 | Sold | -- | -- | -- |
| 03/02/2013 03/02/13 | Pending | -- | -- | -- |
| 02/05/2013 02/05/13 | For Sale | $129,900 | -- | $87 / Sq Ft |
Tax History Compared to Growth
Agents Affiliated with this Home
-
Adam Papish

Seller's Agent in 2018
Adam Papish
Keller Williams Realty Partners Inc.
(913) 957-1497
171 Total Sales
-
John Ljungdahl

Buyer's Agent in 2018
John Ljungdahl
Berkshire Hathaway HomeServices All-Pro Real Estate
(816) 665-1266
47 Total Sales
-
Ben Carter
B
Seller's Agent in 2013
Ben Carter
Keller Williams KC North
(302) 360-0300
152 Total Sales
-
C
Buyer's Agent in 2013
Carol Meyers
John Moffitt & Associates
Map
Source: Heartland MLS
MLS Number: 2110476
APN: 19-3.0-05-100-001-003-000
- 4004 NW 94th Terrace
- 9504 N Amoret Ave
- 9702 N Amoret Ave
- 9427 N Adrian Ave
- 3818 NW 93rd St
- 3906 NW 93rd St
- 3021 NW 95th Terrace
- 3013 NW 95th Terrace
- 3800 NW 93rd St
- 9308 N Lenox Place
- 3000 NW 95th Terrace
- 3725 NW 93rd St
- 3061 NW 96th St
- 16581 W 166th Ct
- 9616 N Amoret Ave
- 9110 N Oregon Ave
- 3901 NW 93rd St
- 3827 NW 93rd St
- 3915 NW 93rd St
- 3913 NW 93rd St
