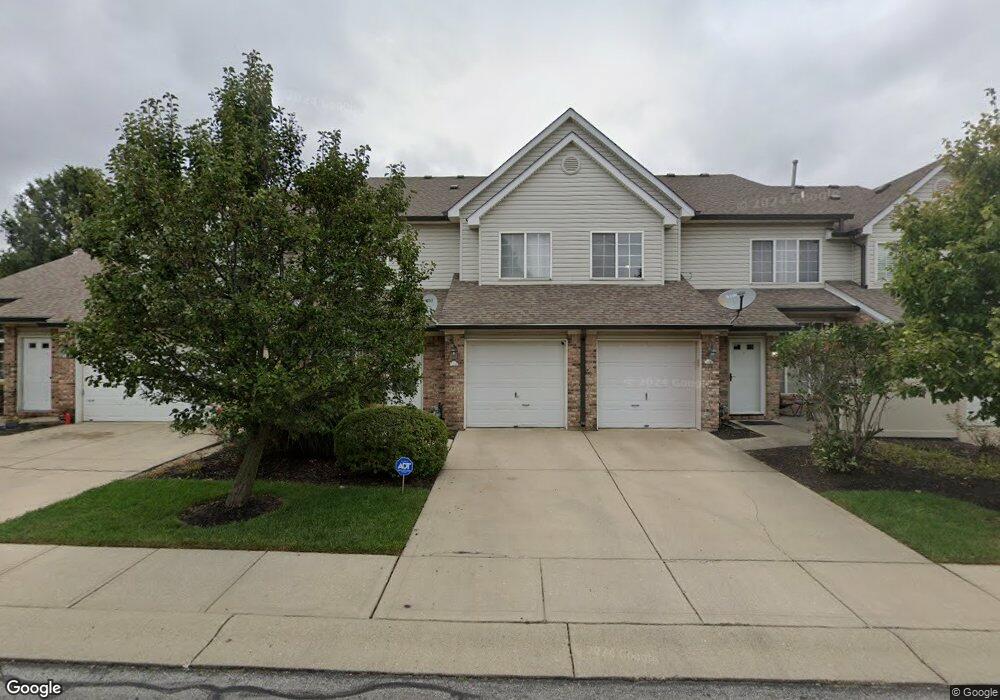2
Beds
2
Baths
1,285
Sq Ft
--
Built
About This Home
This home is located at 9404 Enclave Dr Unit D, Avon, IN 46123. 9404 Enclave Dr Unit D is a home located in Hendricks County with nearby schools including Maple Elementary School, White Oak Elementary School, and Avon Intermediate School East.
Create a Home Valuation Report for This Property
The Home Valuation Report is an in-depth analysis detailing your home's value as well as a comparison with similar homes in the area
Home Values in the Area
Average Home Value in this Area
Tax History Compared to Growth
Map
Nearby Homes
- 257 Strand Ln Unit C
- 474 Glenn Villa Ln Unit 140
- 547 Dalton Way
- 562 Corbin Way
- 439 Dylan Dr
- 570 Corbin Way
- 578 Corbin Way
- 9699 Gibbon Ln
- 9459 Jackson Way
- 205 N County Road 900 E
- 167 N County Road 900 E
- 309 Glenbrook Ln
- 729 N County Road 900 E
- 203 Avon Village Dr Unit 203
- 9704 Porter Dr
- 811 Stone Trace Ct
- 793 Port Dr
- 8532 Charlotte Ct
- 1218 Bedford Dr
- 486 Hyannis Dr
- 9404 Enclave Dr Unit B
- 9404 Enclave Dr Unit C
- 9404 Enclave Dr
- 9404 Enclave Dr
- 9404 Enclave Dr
- 9404 Enclave Dr
- 9405 Avon Creek Unit C
- 9405 Avon Creek
- 9404C Enclave Dr Unit C
- 9405 Avon Strand
- 9405 Avon Strand
- 9405 Avon Strand Unit A
- 9405 Avon Strand
- 9405 Avon Strand Unit C
- 9405 Avon Strand Unit B
- 9404 Enclave #D Dr Unit 5
- 9404 Enclave #D Dr
- 251 Stark Rd Unit A
- 251 Stark Rd Unit 1D
- 251 Stark Rd
