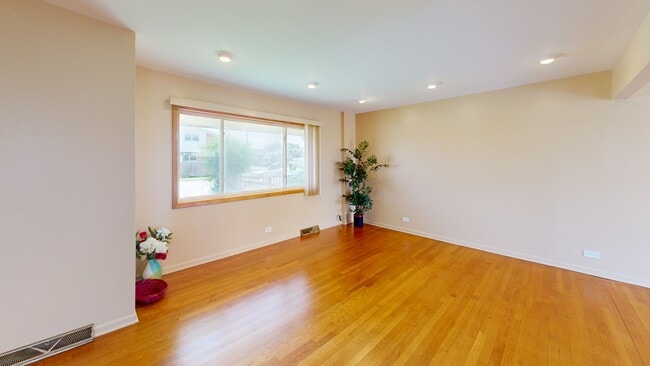
9404 Hamlin Ave Des Plaines, IL 60016
Estimated payment $2,240/month
Highlights
- Wood Flooring
- Living Room
- Forced Air Heating and Cooling System
- Maine East High School Rated A
- Laundry Room
- Dining Room
About This Home
Motivated Seller -Recently Re-modeled, New cabins, Appliances such as fridge, gas stove door and new full bath in basement, Easy to rent wherever needed ,Can be primary as well as Investment property , HARDWOOD Floors throughout, Excellent Location, Just opposite to Elementary school, ASIGNED PARKING inside the compound ,Very near to TO GOLF MALL, DEE PARK, FELDMAN PARK, Main East HIGH SCHOOL, 294 HWY , , GOOD NEIGHBORHOOD, MANY UPGRADES . BATH ROOM WITH JACUZZI, NEWLY FENCED BACKYARD, Near to movie Theater, Very Near to 294 North HIGHWAY Exposure East. .Ready to move in .FOR SHOWING CALL or TEXT OR EMAIL TO LISTING AGENT. First Time Buyers always Welcome , ALL OFFERS send at the earliest
Townhouse Details
Home Type
- Townhome
Est. Annual Taxes
- $4,680
Year Built
- Built in 1964 | Remodeled in 2023
Lot Details
- Lot Dimensions are 26x68
Home Design
- Entry on the 1st floor
- Brick Exterior Construction
- Asphalt Roof
Interior Spaces
- 2,100 Sq Ft Home
- 2-Story Property
- Ceiling Fan
- Family Room
- Living Room
- Dining Room
- Laundry Room
Flooring
- Wood
- Ceramic Tile
Bedrooms and Bathrooms
- 5 Bedrooms
- 5 Potential Bedrooms
Basement
- Basement Fills Entire Space Under The House
- Sump Pump
- Finished Basement Bathroom
Parking
- 2 Parking Spaces
- Off-Street Parking
- Assigned Parking
Utilities
- Forced Air Heating and Cooling System
- Heating System Uses Natural Gas
- 200+ Amp Service
- Lake Michigan Water
- Cable TV Available
- TV Antenna
Community Details
Overview
- 4 Units
Pet Policy
- Dogs and Cats Allowed
Map
Home Values in the Area
Average Home Value in this Area
Tax History
| Year | Tax Paid | Tax Assessment Tax Assessment Total Assessment is a certain percentage of the fair market value that is determined by local assessors to be the total taxable value of land and additions on the property. | Land | Improvement |
|---|---|---|---|---|
| 2024 | $7,588 | $27,999 | $4,999 | $23,000 |
| 2023 | $7,217 | $27,999 | $4,999 | $23,000 |
| 2022 | $7,217 | $27,999 | $4,999 | $23,000 |
| 2021 | $5,458 | $17,382 | $2,349 | $15,033 |
| 2020 | $5,331 | $17,382 | $2,349 | $15,033 |
| 2019 | $5,211 | $19,314 | $2,349 | $16,965 |
| 2018 | $5,853 | $19,034 | $2,055 | $16,979 |
| 2017 | $5,772 | $19,034 | $2,055 | $16,979 |
| 2016 | $4,680 | $19,034 | $2,055 | $16,979 |
| 2015 | $4,766 | $18,042 | $1,761 | $16,281 |
| 2014 | $4,616 | $18,042 | $1,761 | $16,281 |
| 2013 | $4,523 | $18,042 | $1,761 | $16,281 |
Property History
| Date | Event | Price | List to Sale | Price per Sq Ft |
|---|---|---|---|---|
| 09/30/2025 09/30/25 | Price Changed | $349,000 | +5.8% | $166 / Sq Ft |
| 09/06/2025 09/06/25 | Price Changed | $329,900 | 0.0% | $157 / Sq Ft |
| 09/06/2025 09/06/25 | For Sale | $329,900 | -1.5% | $157 / Sq Ft |
| 09/05/2025 09/05/25 | Off Market | $334,900 | -- | -- |
| 08/31/2025 08/31/25 | Price Changed | $334,900 | -1.2% | $159 / Sq Ft |
| 08/21/2025 08/21/25 | Price Changed | $339,000 | -1.7% | $161 / Sq Ft |
| 08/09/2025 08/09/25 | For Sale | $345,000 | -- | $164 / Sq Ft |
Purchase History
| Date | Type | Sale Price | Title Company |
|---|---|---|---|
| Deed | $173,500 | None Available | |
| Warranty Deed | $268,000 | Multiple | |
| Warranty Deed | $131,000 | Attorneys Natl Title Network |
Mortgage History
| Date | Status | Loan Amount | Loan Type |
|---|---|---|---|
| Previous Owner | $201,000 | Stand Alone First | |
| Previous Owner | $124,400 | No Value Available |
About the Listing Agent
Mathew's Other Listings
Source: Midwest Real Estate Data (MRED)
MLS Number: 12442072
APN: 09-15-213-062-0000
- 9001 Golf Rd Unit 5B
- 9428 N Oak Ave
- 9252 Home Terrace
- 9561 Dee Rd Unit 2D
- 9446 Dee Rd Unit 205E
- 8815 W Golf Rd Unit 6D
- 8815 W Golf Rd Unit 11C
- 8815 W Golf Rd Unit 10C
- 8815 W Golf Rd Unit 7A
- 8809 W Golf Rd Unit 10C
- 8809 W Golf Rd Unit 11F
- 9276 N Western Ave
- 8801 W Golf Rd Unit 10C
- 8801 W Golf Rd Unit 12B
- 8888 Steven Dr Unit 1H
- 9485 Sumac Rd
- 8804 Golf Rd Unit 2F
- 9275 Noel Ave Unit B3
- 9275 Noel St Unit 3C
- 9344 N Lincoln Ave
- 8975 W Golf Rd Unit 731
- 8975 W Golf Rd Unit 321
- 8975 W Golf Rd Unit 625
- 8975 W Golf Rd
- 9084 Barberry Ln Unit ID1060676P
- 9120 W Oaks Ave
- 8801 W Golf Rd Unit 8A
- 9275 Noel Ave Unit C3
- 8872 Jody Ln Unit 2D
- 9074 W Terrace Dr Unit 4G
- 9424 Sumac Rd Unit ID1285047P
- 9030 Kennedy Dr
- 1060 W Hollywood Ave Unit 206
- 9700 Sumac Rd
- 9412 Potter Rd
- 8642 Golf Rd
- 2054 Parkside Dr Unit 1
- 8970 N Parkside Ave Unit C301
- 8974 N Western Ave Unit D205
- 9290 Hamilton Ct Unit D





