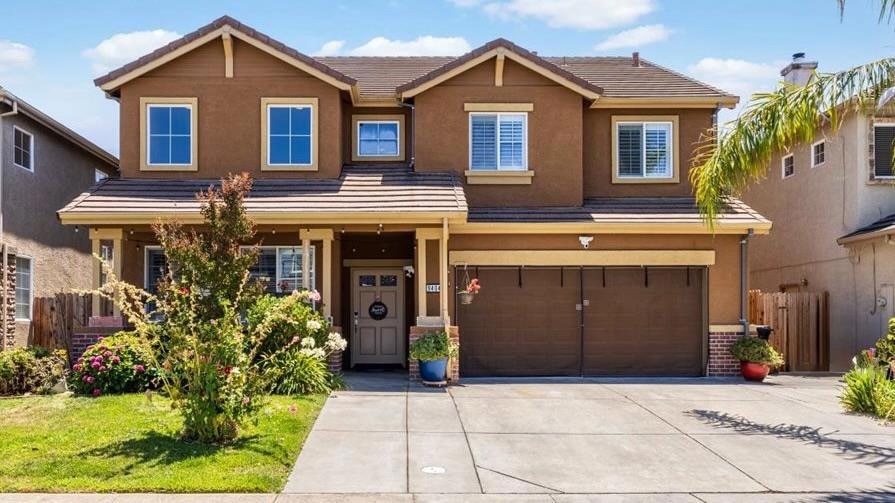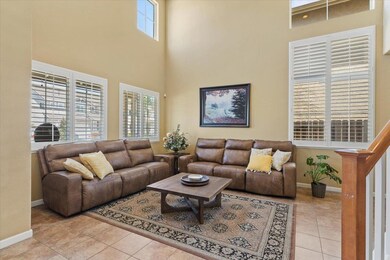9404 Red Spruce Way Elk Grove, CA 95624
South East Elk Grove NeighborhoodEstimated payment $4,497/month
Highlights
- Two Primary Bedrooms
- Cathedral Ceiling
- Window or Skylight in Bathroom
- Elk Grove Elementary School Rated A-
- Main Floor Bedroom
- 4-minute walk to Al Gates Park
About This Home
East Elk Grove Gem! Experience the charm of an established neighborhood with the peace of mind that comes from newer construction. Rebuilt from the ground up in 2008, this thoughtfully designed custom smart home blends modern updates with timeless comfort. With 5 bedrooms including 2 spacious primary suites, 3 full baths, and both a separate family room and open-concept living area with vaulted ceilings there's room for everyone to spread out and relax. The elegant fireplace adds warmth to the living space, while the covered patio and lush garden with Pomegranate, Fuji Apples, Asian Pears, Cherries, Loquat, Orange, Persimmons and Plum trees invite outdoor enjoyment year-round. The kitchen is a chef's dream, boasting stainless steel appliances, a large island with sink and built-in dishwasher, glass-front cabinets, and a walk-in pantry to keep everything organized and out of sight. Extras include built-in garage storage, laundry area, EV charging, and state-of-the-art smart home thermostats, lighting, locks, and garage door. Ideally located within walking distance of neighborhood parks and just minutes from shopping, dining, breweries, and entertainment. Meticulously maintained by original owners this lovingly cared-for home is ready for its next chapter. Will it be yours?
Listing Agent
Windermere Signature Properties Rocklin License #01882614 Listed on: 07/02/2025

Home Details
Home Type
- Single Family
Est. Annual Taxes
- $7,654
Year Built
- Built in 2008 | Remodeled
Lot Details
- 5,249 Sq Ft Lot
- Dog Run
- Back Yard Fenced
- Landscaped
- Front and Back Yard Sprinklers
- Garden
- Property is zoned RD-7
Parking
- 2 Car Attached Garage
Home Design
- Slab Foundation
- Frame Construction
- Tile Roof
- Stucco
Interior Spaces
- 2,555 Sq Ft Home
- 2-Story Property
- Cathedral Ceiling
- Gas Fireplace
- Double Pane Windows
- Window Screens
- Family Room with Fireplace
- Great Room
- Open Floorplan
- Living Room
- Dining Room
- Tile Flooring
Kitchen
- Breakfast Area or Nook
- Walk-In Pantry
- Free-Standing Gas Oven
- Microwave
- Plumbed For Ice Maker
- Dishwasher
- Kitchen Island
- Granite Countertops
- Compactor
- Disposal
Bedrooms and Bathrooms
- 5 Bedrooms
- Main Floor Bedroom
- Primary Bedroom Upstairs
- Double Master Bedroom
- Walk-In Closet
- 3 Full Bathrooms
- Bidet
- Secondary Bathroom Double Sinks
- Soaking Tub
- Separate Shower
- Window or Skylight in Bathroom
Laundry
- Laundry on main level
- Laundry in Garage
- 220 Volts In Laundry
- Gas Dryer Hookup
Home Security
- Carbon Monoxide Detectors
- Fire and Smoke Detector
Eco-Friendly Details
- Energy-Efficient Appliances
- Energy-Efficient Construction
- Energy-Efficient Lighting
- Energy-Efficient Doors
- ENERGY STAR Qualified Equipment for Heating
- Energy-Efficient Thermostat
Outdoor Features
- Covered Patio or Porch
- Covered Courtyard
Utilities
- Central Heating and Cooling System
- Cooling System Powered By Renewable Energy
- 220 Volts in Kitchen
- Natural Gas Connected
- Water Heater
Community Details
- No Home Owners Association
- Electric Vehicle Charging Station
Listing and Financial Details
- Assessor Parcel Number 134-0780-004-0000
Map
Home Values in the Area
Average Home Value in this Area
Tax History
| Year | Tax Paid | Tax Assessment Tax Assessment Total Assessment is a certain percentage of the fair market value that is determined by local assessors to be the total taxable value of land and additions on the property. | Land | Improvement |
|---|---|---|---|---|
| 2025 | $7,654 | $669,607 | $131,180 | $538,427 |
| 2024 | $7,654 | $656,478 | $128,608 | $527,870 |
| 2023 | $7,454 | $643,607 | $126,087 | $517,520 |
| 2022 | $7,304 | $630,988 | $123,615 | $507,373 |
| 2021 | $5,939 | $501,103 | $112,490 | $388,613 |
| 2020 | $5,259 | $439,565 | $98,676 | $340,889 |
| 2019 | $5,027 | $418,635 | $93,978 | $324,657 |
| 2018 | $4,850 | $406,442 | $91,241 | $315,201 |
| 2017 | $4,529 | $376,336 | $84,483 | $291,853 |
| 2016 | $4,236 | $361,862 | $81,234 | $280,628 |
| 2015 | $3,944 | $335,058 | $75,217 | $259,841 |
| 2014 | $3,850 | $325,299 | $73,026 | $252,273 |
Property History
| Date | Event | Price | List to Sale | Price per Sq Ft |
|---|---|---|---|---|
| 09/02/2025 09/02/25 | Price Changed | $725,000 | -3.3% | $284 / Sq Ft |
| 07/02/2025 07/02/25 | For Sale | $750,000 | -- | $294 / Sq Ft |
Purchase History
| Date | Type | Sale Price | Title Company |
|---|---|---|---|
| Deed | $392,000 | None Available | |
| Trustee Deed | $234,000 | None Available | |
| Individual Deed | $490,000 | North American Title Co | |
| Corporate Deed | $250,000 | Old Republic Title Company |
Mortgage History
| Date | Status | Loan Amount | Loan Type |
|---|---|---|---|
| Previous Owner | $392,000 | Purchase Money Mortgage | |
| Previous Owner | $209,560 | No Value Available |
Source: MetroList
MLS Number: 225074756
APN: 134-0780-004
- 9421 Viridian Way
- 9761 Orpington Place
- 9436 Viridian Way
- 9669 Anton Oaks Way
- 9465 Mainline Dr
- 9760 Roedell Way
- 9720 Palazzo Ct
- 9616 Apple Mill Dr
- 9515 Mainline Dr
- 9700 Gamay Way
- 9562 E Park Dr
- 9601 Mainline Dr
- 9271 Elk Grove Blvd
- 9550 Buttercup Ct
- 9523 Sauterne Way
- 9940 Lorae Way
- 9452 Lyndley Plaza Way
- 9518 Clarke Farms Dr
- 9416 Lyndley Plaza Way
- 9473 Chicory Field Way
- 9667 Webb St
- 9662 Eisenbeisz St Unit B
- 9700 Railroad St
- 9568 Spring River Way
- 8977 Park Meadows Dr
- 8940 Eva Ave
- 9161 Kneeland Ct
- 9231 Elk Grove Florin Rd
- 9237 Elk Grove Florin Rd
- 8617 Lodestone Cir
- 9231 Elk Grove-Florin Rd
- 9243 Elk Grove Florin Rd Unit 103
- 8661 Elk Grove Blvd
- 9404 Fox Den Ct
- 10286 Rashmi Dr
- 8491 Crystal Walk Cir
- 8439 Bader Rd
- 9417 Soaring Oaks Dr
- 8088 Monterey Pebble Way
- 10149 Bruceville Rd






