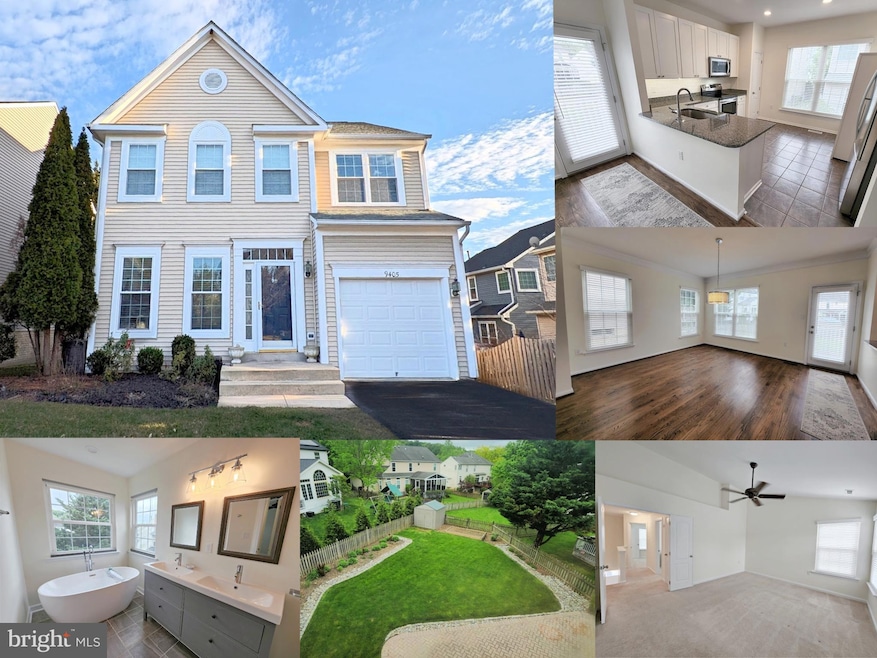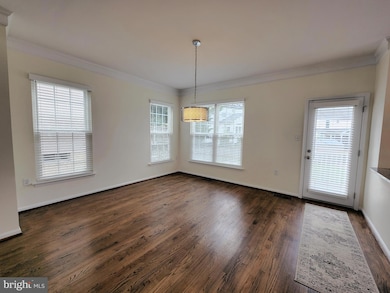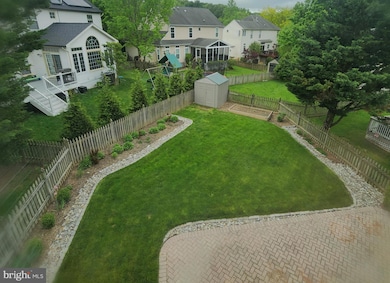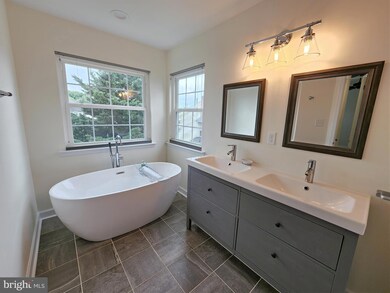
9405 Bridgewater Ct W Frederick, MD 21701
Spring Ridge NeighborhoodHighlights
- Open Floorplan
- Colonial Architecture
- Wood Flooring
- Oakdale Elementary School Rated A-
- Recreation Room
- Community Pool
About This Home
As of April 2025Updated home with fenced yard only minutes from Downtown Frederick! Open concept main level layout, with beautiful natural hardwood floors, cozy gas fireplace, spacious kitchen with stainless steel appliances, granite counters, built-ins, and a pantry. Outdoor living is easily accessible from the main level, where you'll find a large paver patio excellent for entertaining, fenced rear yard with landscape-ready beds, and a storage shed. On the lower level, you'll find a rec room, a private bonus room/office, another full bathroom with shower, and a convenient storage area with shelving. All four bedrooms are located on the upper level of this home, including a large primary bedroom with vaulted ceilings, walk-in closet, and a beautifully updated en suite bathroom with stand-alone soaking tub, separate custom-tiled shower and more. There is new carpet throughout the upper level. Spring Ridge is a vibrant and popular community with countless green spaces, ball fields, playgrounds, trails, and a community pool, plus a shopping/commerce district featuring several restaurants, a grocery store, professional offices, and gas station. A one year home warranty is included.
Last Agent to Sell the Property
Samson Properties License #517559 Listed on: 03/14/2025

Home Details
Home Type
- Single Family
Est. Annual Taxes
- $4,860
Year Built
- Built in 1998
Lot Details
- 5,069 Sq Ft Lot
- Back Yard Fenced
- Landscaped
- Property is in very good condition
HOA Fees
- $100 Monthly HOA Fees
Parking
- 1 Car Attached Garage
- 1 Driveway Space
- Front Facing Garage
Home Design
- Colonial Architecture
- Composition Roof
- Vinyl Siding
- Concrete Perimeter Foundation
Interior Spaces
- Property has 3 Levels
- Open Floorplan
- Built-In Features
- Ceiling Fan
- Recessed Lighting
- Gas Fireplace
- Family Room Off Kitchen
- Living Room
- Dining Room
- Den
- Recreation Room
- Storage Room
Kitchen
- Electric Oven or Range
- Built-In Microwave
- Dishwasher
- Stainless Steel Appliances
- Disposal
Flooring
- Wood
- Carpet
- Ceramic Tile
- Luxury Vinyl Plank Tile
Bedrooms and Bathrooms
- 4 Bedrooms
- En-Suite Primary Bedroom
- En-Suite Bathroom
- Walk-In Closet
- Soaking Tub
- Bathtub with Shower
- Walk-in Shower
Laundry
- Laundry Room
- Laundry on upper level
- Dryer
- Washer
Finished Basement
- Connecting Stairway
- Shelving
Outdoor Features
- Patio
- Shed
Utilities
- Forced Air Heating and Cooling System
- Natural Gas Water Heater
Listing and Financial Details
- Tax Lot 1120
- Assessor Parcel Number 1109297413
Community Details
Overview
- $200 Capital Contribution Fee
- Association fees include pool(s)
- Spring Ridge Conservancy Inc. HOA
- Spring Ridge Community
- Spring Ridge Subdivision
- Property Manager
Amenities
- Community Center
Recreation
- Community Playground
- Community Pool
- Jogging Path
- Bike Trail
Ownership History
Purchase Details
Home Financials for this Owner
Home Financials are based on the most recent Mortgage that was taken out on this home.Purchase Details
Home Financials for this Owner
Home Financials are based on the most recent Mortgage that was taken out on this home.Purchase Details
Home Financials for this Owner
Home Financials are based on the most recent Mortgage that was taken out on this home.Purchase Details
Purchase Details
Similar Homes in Frederick, MD
Home Values in the Area
Average Home Value in this Area
Purchase History
| Date | Type | Sale Price | Title Company |
|---|---|---|---|
| Deed | $550,000 | Assurance Title | |
| Deed | $386,900 | None Available | |
| Deed | $285,000 | Lawyers Signature Setmnt Llc | |
| Deed | $177,680 | -- | |
| Deed | $216,739 | -- |
Mortgage History
| Date | Status | Loan Amount | Loan Type |
|---|---|---|---|
| Open | $501,187 | New Conventional | |
| Previous Owner | $309,520 | New Conventional | |
| Previous Owner | $140,000 | Purchase Money Mortgage | |
| Previous Owner | $344,000 | Stand Alone Second | |
| Previous Owner | $42,500 | Stand Alone Second | |
| Previous Owner | $340,000 | Adjustable Rate Mortgage/ARM | |
| Closed | -- | No Value Available |
Property History
| Date | Event | Price | Change | Sq Ft Price |
|---|---|---|---|---|
| 04/04/2025 04/04/25 | Sold | $550,000 | 0.0% | $232 / Sq Ft |
| 03/14/2025 03/14/25 | Pending | -- | -- | -- |
| 03/14/2025 03/14/25 | For Sale | $550,000 | 0.0% | $232 / Sq Ft |
| 05/20/2024 05/20/24 | Rented | $3,100 | 0.0% | -- |
| 04/10/2024 04/10/24 | For Rent | $3,100 | 0.0% | -- |
| 06/25/2023 06/25/23 | Rented | $3,100 | 0.0% | -- |
| 04/17/2023 04/17/23 | Under Contract | -- | -- | -- |
| 04/11/2023 04/11/23 | For Rent | $3,100 | +10.7% | -- |
| 05/16/2022 05/16/22 | Rented | $2,800 | 0.0% | -- |
| 03/07/2022 03/07/22 | Under Contract | -- | -- | -- |
| 03/07/2022 03/07/22 | For Rent | $2,800 | 0.0% | -- |
| 10/07/2019 10/07/19 | Sold | $386,900 | 0.0% | $172 / Sq Ft |
| 08/02/2019 08/02/19 | Pending | -- | -- | -- |
| 07/25/2019 07/25/19 | For Sale | $386,900 | +35.8% | $172 / Sq Ft |
| 04/08/2019 04/08/19 | Sold | $285,000 | -3.4% | $103 / Sq Ft |
| 01/26/2019 01/26/19 | Pending | -- | -- | -- |
| 12/26/2018 12/26/18 | Price Changed | $295,000 | -0.3% | $107 / Sq Ft |
| 09/13/2018 09/13/18 | Price Changed | $296,000 | +3.9% | $107 / Sq Ft |
| 08/21/2018 08/21/18 | For Sale | $285,000 | 0.0% | $103 / Sq Ft |
| 05/28/2018 05/28/18 | Pending | -- | -- | -- |
| 05/16/2018 05/16/18 | For Sale | $285,000 | -- | $103 / Sq Ft |
Tax History Compared to Growth
Tax History
| Year | Tax Paid | Tax Assessment Tax Assessment Total Assessment is a certain percentage of the fair market value that is determined by local assessors to be the total taxable value of land and additions on the property. | Land | Improvement |
|---|---|---|---|---|
| 2025 | $4,904 | $422,167 | -- | -- |
| 2024 | $4,904 | $397,700 | $130,000 | $267,700 |
| 2023 | $4,449 | $375,533 | $0 | $0 |
| 2022 | $4,192 | $353,367 | $0 | $0 |
| 2021 | $3,885 | $331,200 | $85,000 | $246,200 |
| 2020 | $3,835 | $322,667 | $0 | $0 |
| 2019 | $3,736 | $314,133 | $0 | $0 |
| 2018 | $3,582 | $305,600 | $85,000 | $220,600 |
| 2017 | $3,273 | $305,600 | $0 | $0 |
| 2016 | $3,276 | $274,200 | $0 | $0 |
| 2015 | $3,276 | $258,500 | $0 | $0 |
| 2014 | $3,276 | $258,500 | $0 | $0 |
Agents Affiliated with this Home
-
Kristi Jacobs Williams

Seller's Agent in 2025
Kristi Jacobs Williams
Samson Properties
(301) 788-4236
3 in this area
104 Total Sales
-
John Bayley

Buyer's Agent in 2025
John Bayley
Keller Williams Realty Centre
(240) 422-0111
2 in this area
51 Total Sales
-
Danielle Bender

Buyer's Agent in 2024
Danielle Bender
Charis Realty Group
(240) 422-1799
10 Total Sales
-
Molly Marsh-Riley

Buyer's Agent in 2023
Molly Marsh-Riley
Marsh Realty
(240) 315-7825
89 Total Sales
-
datacorrect BrightMLS
d
Buyer's Agent in 2022
datacorrect BrightMLS
Non Subscribing Office
-
K
Seller's Agent in 2019
Karen Snoots
Real Estate Innovations
Map
Source: Bright MLS
MLS Number: MDFR2060784
APN: 09-297413
- 9432 Berkley Ln
- 6163 Newport Terrace
- 6134 Pine Crest Ln
- 6332 Spring Forest Rd
- 6047 Quinn Rd
- 6260 Glen Valley Terrace Unit M
- 9814 Hall Rd
- 6341 Knollwood Dr
- 6301 Bradford Ct
- 6232 White Oak Dr
- 8908 Danville Terrace
- 8876 Briarcliff Ln
- 5998 Ancurt Mews
- 9203 Baltimore Rd
- 5805 Zoe Ln
- 5751 Zoe Ln
- 6725 Accipiter Dr
- 6006 Ancurt Mews
- 5980 Ancurt Mews
- Caroline Basement Plan at Cromwell - Cromwell 55+ Villas






