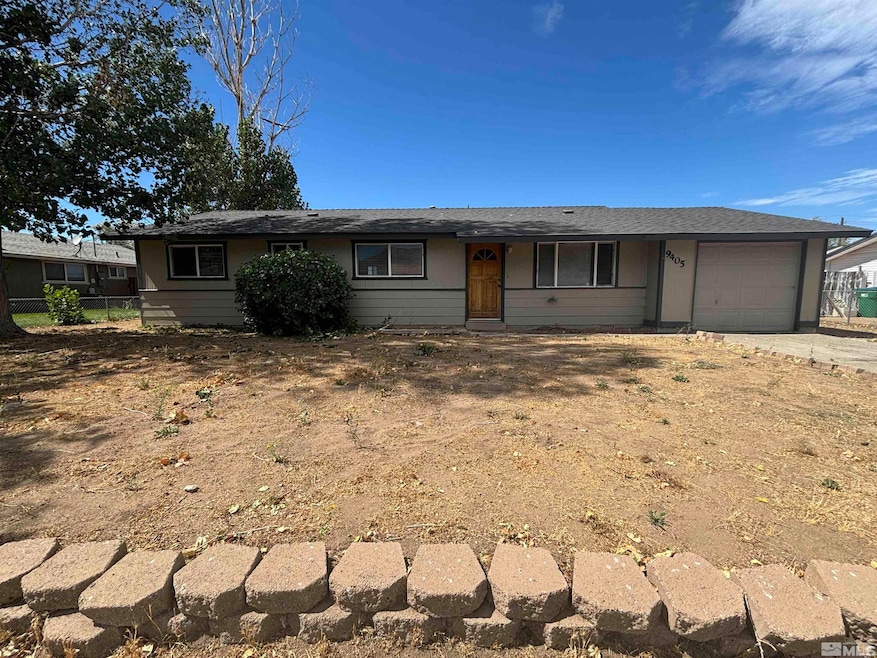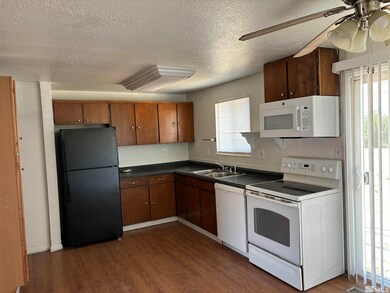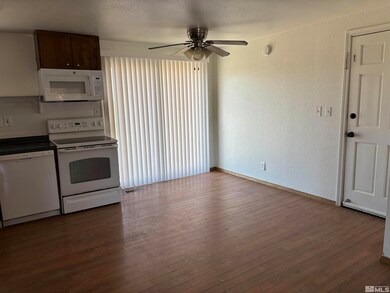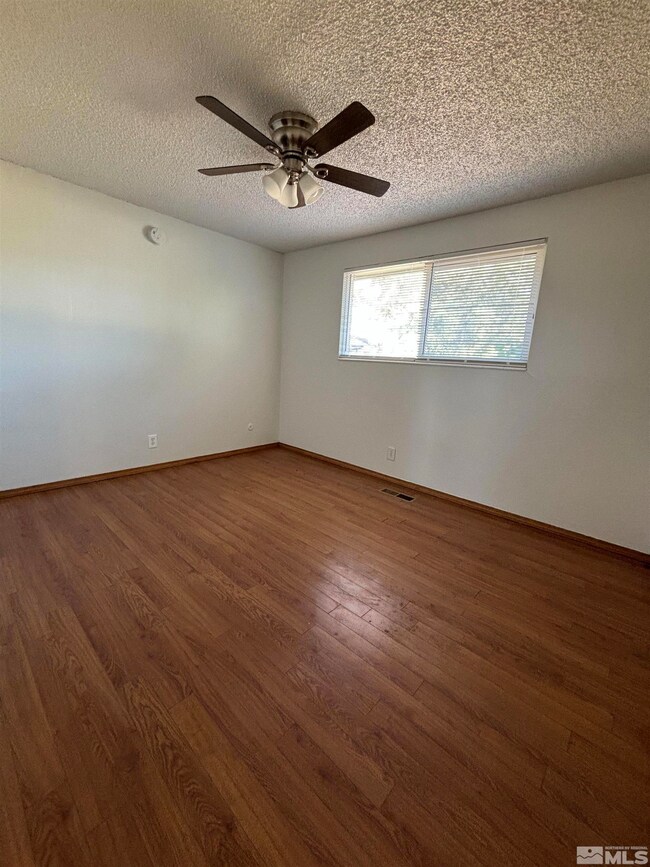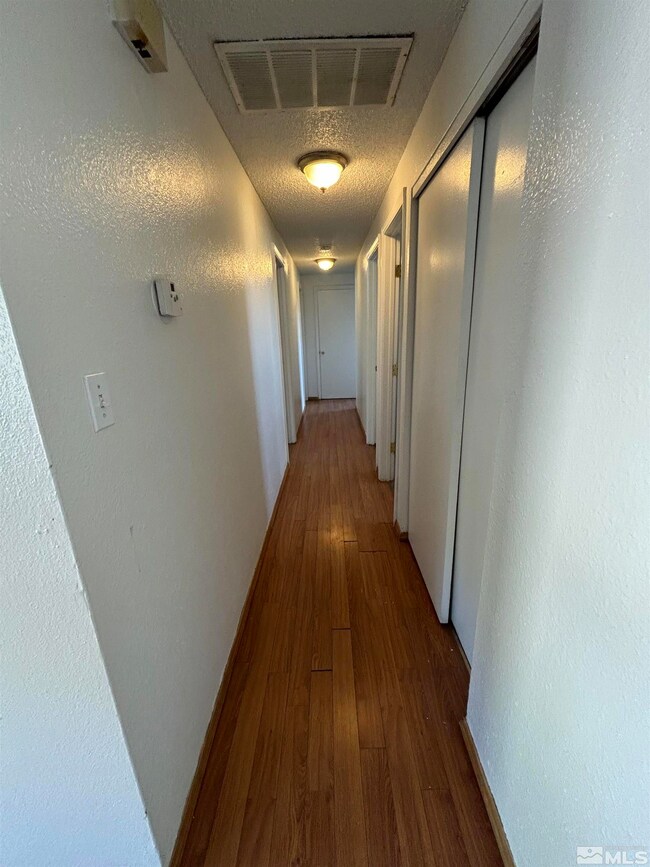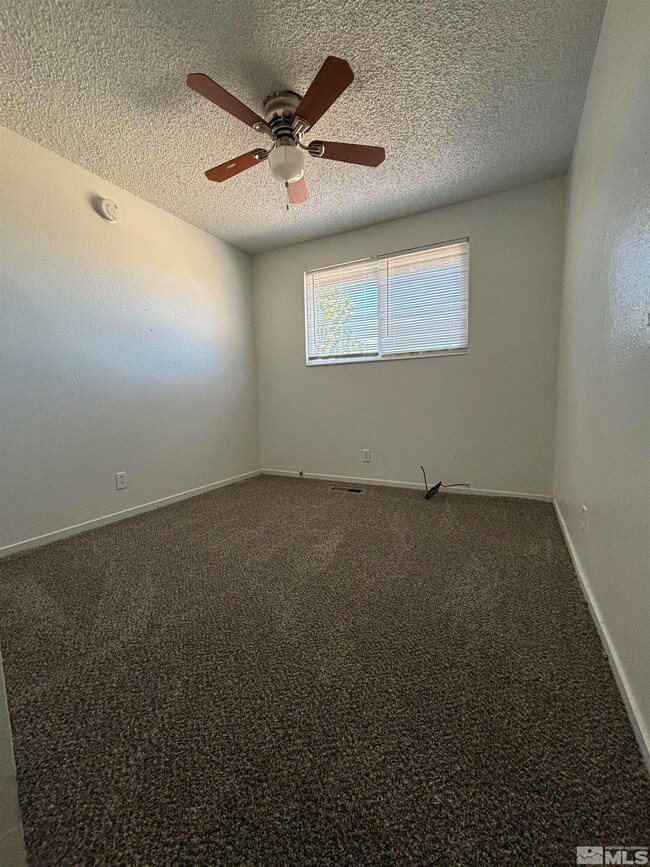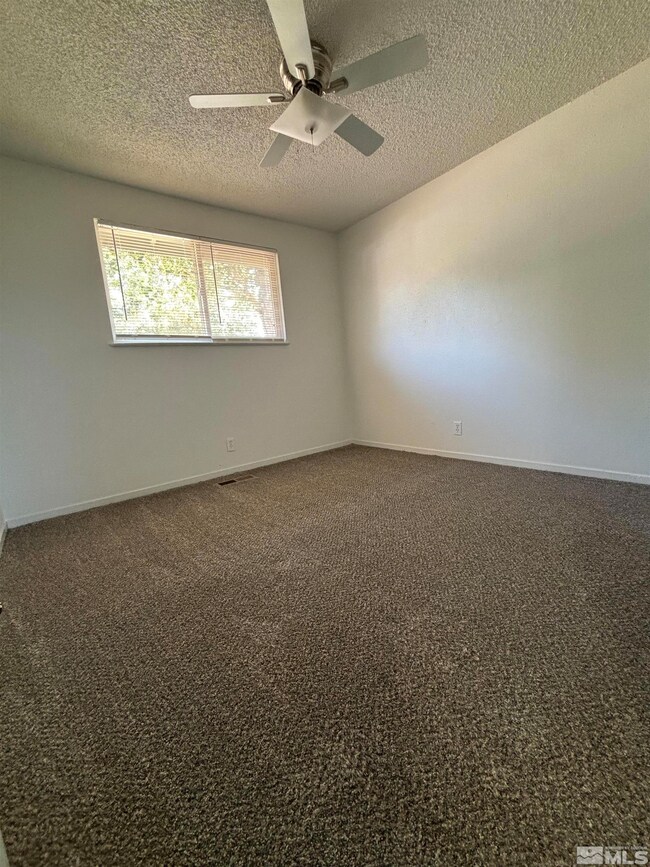
Highlights
- Mountain View
- No HOA
- Double Pane Windows
- Separate Formal Living Room
- 1 Car Attached Garage
- Walk-In Closet
About This Home
As of February 2025Great starter home! Must see single level home with large bedrooms, all with brand new carpet and pad in each! New Vinyl flooring. Laundry hookups in kitchen, built in microwave for added convenience! Huge backyard space! Backyard is blank slate to make into your perfect space. Enough space for all your needs, kids play area, garden, dog run, whatever you desire. Walking distance to Lemmon Valley Elementary School and Lemmon Valley Community Center., Home shows easily as the home is vacant. Please use Showing Time to schedule. Supra lockbox on front door. Listing price reflects improvements you may desire! Home is being offered in as in condition with no repairs. Seller to include Home Warranty Policy, paid for by Seller $505..
Last Agent to Sell the Property
Real Estate Connection License #S.181844 Listed on: 08/22/2024
Home Details
Home Type
- Single Family
Est. Annual Taxes
- $736
Year Built
- Built in 1971
Lot Details
- 0.31 Acre Lot
- Back Yard Fenced
- Level Lot
- Property is zoned MDS
Parking
- 1 Car Attached Garage
Home Design
- Shingle Roof
- Composition Roof
- Stick Built Home
- Masonite
Interior Spaces
- 1,144 Sq Ft Home
- 1-Story Property
- Ceiling Fan
- Double Pane Windows
- Separate Formal Living Room
- Combination Kitchen and Dining Room
- Mountain Views
- Crawl Space
- Fire and Smoke Detector
Kitchen
- Electric Oven
- Electric Range
- Microwave
- Dishwasher
- Disposal
Flooring
- Carpet
- Laminate
Bedrooms and Bathrooms
- 4 Bedrooms
- Walk-In Closet
Schools
- Lemmon Valley Elementary School
- Obrien Middle School
- North Valleys High School
Utilities
- Forced Air Heating System
- Heating System Uses Natural Gas
- Gas Water Heater
Community Details
- No Home Owners Association
- No Laundry Facilities
Listing and Financial Details
- Assessor Parcel Number 08061214
Ownership History
Purchase Details
Home Financials for this Owner
Home Financials are based on the most recent Mortgage that was taken out on this home.Purchase Details
Purchase Details
Purchase Details
Purchase Details
Purchase Details
Purchase Details
Home Financials for this Owner
Home Financials are based on the most recent Mortgage that was taken out on this home.Purchase Details
Home Financials for this Owner
Home Financials are based on the most recent Mortgage that was taken out on this home.Purchase Details
Similar Homes in Reno, NV
Home Values in the Area
Average Home Value in this Area
Purchase History
| Date | Type | Sale Price | Title Company |
|---|---|---|---|
| Bargain Sale Deed | $355,000 | First American Title | |
| Bargain Sale Deed | -- | None Available | |
| Interfamily Deed Transfer | -- | None Available | |
| Bargain Sale Deed | $49,000 | Western Title Company | |
| Interfamily Deed Transfer | -- | Western Title Company | |
| Bargain Sale Deed | -- | None Available | |
| Trustee Deed | $114,262 | Western Title Inc Ridge | |
| Deed | $115,000 | First Centennial Title Co | |
| Grant Deed | $82,000 | Stewart Title | |
| Grant Deed | $73,000 | Stewart Title |
Mortgage History
| Date | Status | Loan Amount | Loan Type |
|---|---|---|---|
| Open | $13,510 | No Value Available | |
| Open | $337,750 | New Conventional | |
| Previous Owner | $114,262 | FHA | |
| Previous Owner | $81,033 | FHA |
Property History
| Date | Event | Price | Change | Sq Ft Price |
|---|---|---|---|---|
| 02/21/2025 02/21/25 | Sold | $355,000 | -1.1% | $310 / Sq Ft |
| 01/22/2025 01/22/25 | Pending | -- | -- | -- |
| 01/06/2025 01/06/25 | Price Changed | $359,000 | -1.4% | $314 / Sq Ft |
| 12/10/2024 12/10/24 | For Sale | $364,000 | 0.0% | $318 / Sq Ft |
| 11/12/2024 11/12/24 | Pending | -- | -- | -- |
| 10/22/2024 10/22/24 | Price Changed | $364,000 | -1.4% | $318 / Sq Ft |
| 09/28/2024 09/28/24 | Price Changed | $369,000 | -2.6% | $323 / Sq Ft |
| 09/15/2024 09/15/24 | Price Changed | $379,000 | -2.6% | $331 / Sq Ft |
| 08/21/2024 08/21/24 | For Sale | $389,000 | -- | $340 / Sq Ft |
Tax History Compared to Growth
Tax History
| Year | Tax Paid | Tax Assessment Tax Assessment Total Assessment is a certain percentage of the fair market value that is determined by local assessors to be the total taxable value of land and additions on the property. | Land | Improvement |
|---|---|---|---|---|
| 2025 | $793 | $47,983 | $31,488 | $16,496 |
| 2024 | $793 | $42,767 | $26,500 | $16,267 |
| 2023 | $736 | $40,960 | $25,915 | $15,045 |
| 2022 | $691 | $34,789 | $22,544 | $12,245 |
| 2021 | $634 | $27,615 | $15,661 | $11,954 |
| 2020 | $595 | $29,158 | $16,725 | $12,433 |
| 2019 | $566 | $28,244 | $15,827 | $12,417 |
| 2018 | $542 | $23,218 | $10,673 | $12,545 |
| 2017 | $524 | $23,016 | $10,075 | $12,941 |
| 2016 | $507 | $21,356 | $7,781 | $13,575 |
| 2015 | $581 | $19,712 | $6,284 | $13,428 |
| 2014 | $491 | $17,107 | $3,924 | $13,183 |
| 2013 | -- | $14,335 | $2,959 | $11,376 |
Agents Affiliated with this Home
-
Crystal Coakley-Orberg
C
Seller's Agent in 2025
Crystal Coakley-Orberg
Real Estate Connection
(775) 200-8111
1 in this area
6 Total Sales
-
Stephen Braun
S
Seller Co-Listing Agent in 2025
Stephen Braun
Real Estate Connection
(775) 287-9809
1 in this area
9 Total Sales
-
Barbara Allen

Buyer's Agent in 2025
Barbara Allen
Solid Source Realty
(775) 848-1281
1 in this area
4 Total Sales
Map
Source: Northern Nevada Regional MLS
MLS Number: 240010730
APN: 080-612-14
- 9365 Gremlin Way
- 215 Palace Dr
- 9240 Fremont Way
- 495 Kess Ct
- 381 W Patrician Dr
- 670 Kess Way Unit Lot 77
- 605 E Patrician Dr Unit Lot 94
- 486 Niles Way
- 710 Kess Way Unit Lot 81
- 635 E Patrician Dr Unit Lot 91
- 720 Kess Way Unit Lot 82
- 9390 Fleetwood Dr
- 551 Ideal Ct
- 590 Budger Way
- 506 Paradise Valley Rd
- 623 Yerington Dr
- 640 Mcgill Dr
- 8725 Paloma Way
- 709 Valmy Dr
- 8944 Elk Ravine Dr
