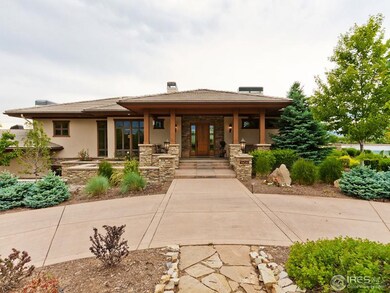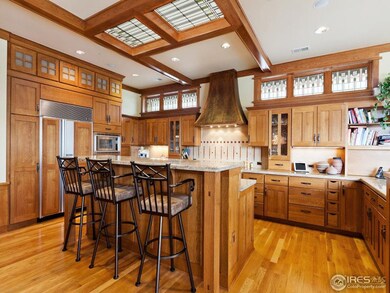
9405 Memory Ln Longmont, CO 80504
Highlights
- Water Views
- Private Pool
- River Nearby
- Longmont High School Rated A-
- Open Floorplan
- Deck
About This Home
As of September 2019New Mission Style Lakefront Estate home on private 47 acre Crystal Lake. Extreme custom! Ranch style, 10' ceilings on main/lower levels. Elaborate woodwork/trim carpentry. Swimming pool, hot tub, extensive landscaping, private beach. Gourmet kitchen, closed-in porch, 6 garage spaces, gym off of main suite with luxury bath including steam shower. Lower level media and rec rooms. The best home you will find for sale in the county. Extraordinary views. Impeccable. Too much to list!
Last Agent to Sell the Property
Ron McCrimmon
McCrimmon Real Estate LLC Listed on: 06/13/2012
Home Details
Home Type
- Single Family
Est. Annual Taxes
- $14,128
Year Built
- Built in 2002
Lot Details
- 2.49 Acre Lot
- South Facing Home
- Southern Exposure
- Fenced
- Level Lot
- Sprinkler System
HOA Fees
- $346 Monthly HOA Fees
Parking
- 6 Car Attached Garage
- Heated Garage
- Garage Door Opener
Property Views
- Water
- Mountain
Home Design
- Contemporary Architecture
- Raised Ranch Architecture
- Wood Frame Construction
- Tile Roof
- Stucco
- Stone
Interior Spaces
- 8,388 Sq Ft Home
- 1-Story Property
- Open Floorplan
- Wet Bar
- Cathedral Ceiling
- Ceiling Fan
- Skylights
- Multiple Fireplaces
- Double Sided Fireplace
- Gas Log Fireplace
- Double Pane Windows
- Window Treatments
- Bay Window
- Wood Frame Window
- Great Room with Fireplace
- Family Room
- Dining Room
- Home Office
- Finished Basement
- Walk-Out Basement
Kitchen
- Eat-In Kitchen
- Gas Oven or Range
- Microwave
- Dishwasher
- Kitchen Island
Flooring
- Wood
- Carpet
Bedrooms and Bathrooms
- 5 Bedrooms
- Walk-In Closet
- Primary Bathroom is a Full Bathroom
- Bathtub and Shower Combination in Primary Bathroom
Laundry
- Laundry on main level
- Dryer
- Washer
- Sink Near Laundry
Pool
- Private Pool
- Spa
Outdoor Features
- River Nearby
- Deck
- Enclosed patio or porch
- Outdoor Storage
- Outdoor Gas Grill
Schools
- Northridge Elementary School
- Longs Peak Middle School
- Longmont High School
Utilities
- Central Air
- Radiant Heating System
- High Speed Internet
- Satellite Dish
- Cable TV Available
Additional Features
- Energy-Efficient HVAC
- Near Farm
Community Details
- Association fees include snow removal, management
- Meadow Green Farm Subdivision
Listing and Financial Details
- Assessor Parcel Number R0145876
Ownership History
Purchase Details
Home Financials for this Owner
Home Financials are based on the most recent Mortgage that was taken out on this home.Purchase Details
Purchase Details
Home Financials for this Owner
Home Financials are based on the most recent Mortgage that was taken out on this home.Purchase Details
Home Financials for this Owner
Home Financials are based on the most recent Mortgage that was taken out on this home.Purchase Details
Home Financials for this Owner
Home Financials are based on the most recent Mortgage that was taken out on this home.Purchase Details
Home Financials for this Owner
Home Financials are based on the most recent Mortgage that was taken out on this home.Purchase Details
Home Financials for this Owner
Home Financials are based on the most recent Mortgage that was taken out on this home.Similar Homes in Longmont, CO
Home Values in the Area
Average Home Value in this Area
Purchase History
| Date | Type | Sale Price | Title Company |
|---|---|---|---|
| Warranty Deed | $2,650,000 | Heritage Title Company | |
| Interfamily Deed Transfer | -- | None Available | |
| Warranty Deed | $2,200,000 | First American | |
| Warranty Deed | $2,015,000 | Land Title Guarantee Company | |
| Special Warranty Deed | $1,600,000 | None Available | |
| Warranty Deed | $3,050,000 | Land Title | |
| Warranty Deed | $375,000 | -- |
Mortgage History
| Date | Status | Loan Amount | Loan Type |
|---|---|---|---|
| Open | $986,300 | No Value Available | |
| Closed | $100,000 | New Conventional | |
| Previous Owner | $145,838 | Unknown | |
| Previous Owner | $197,548 | Unknown | |
| Previous Owner | $1,100,000 | Purchase Money Mortgage | |
| Previous Owner | $150,000 | Credit Line Revolving | |
| Previous Owner | $500,000 | Stand Alone Second | |
| Previous Owner | $2,590,000 | New Conventional | |
| Previous Owner | $100,000 | Credit Line Revolving | |
| Previous Owner | $150,000 | Credit Line Revolving | |
| Previous Owner | $1,982,500 | Fannie Mae Freddie Mac | |
| Previous Owner | $999,000 | Unknown | |
| Previous Owner | $1,000,000 | Unknown | |
| Previous Owner | $1,700,000 | Construction | |
| Previous Owner | $178,000 | Unknown | |
| Previous Owner | $341,032 | No Value Available |
Property History
| Date | Event | Price | Change | Sq Ft Price |
|---|---|---|---|---|
| 06/07/2021 06/07/21 | Off Market | $2,200,000 | -- | -- |
| 05/05/2020 05/05/20 | Off Market | $2,650,000 | -- | -- |
| 05/03/2020 05/03/20 | Off Market | $2,015,000 | -- | -- |
| 09/25/2019 09/25/19 | For Sale | $2,650,000 | 0.0% | $318 / Sq Ft |
| 09/20/2019 09/20/19 | Sold | $2,650,000 | +20.5% | $318 / Sq Ft |
| 03/15/2016 03/15/16 | Sold | $2,200,000 | -10.2% | $264 / Sq Ft |
| 02/14/2016 02/14/16 | Pending | -- | -- | -- |
| 01/19/2016 01/19/16 | For Sale | $2,450,000 | +21.6% | $294 / Sq Ft |
| 03/24/2014 03/24/14 | Sold | $2,015,000 | -24.0% | $240 / Sq Ft |
| 02/22/2014 02/22/14 | Pending | -- | -- | -- |
| 06/13/2012 06/13/12 | For Sale | $2,650,000 | -- | $316 / Sq Ft |
Tax History Compared to Growth
Tax History
| Year | Tax Paid | Tax Assessment Tax Assessment Total Assessment is a certain percentage of the fair market value that is determined by local assessors to be the total taxable value of land and additions on the property. | Land | Improvement |
|---|---|---|---|---|
| 2025 | $22,992 | $214,713 | $24,650 | $190,063 |
| 2024 | $22,992 | $214,713 | $24,650 | $190,063 |
| 2023 | $22,601 | $239,907 | $16,717 | $226,875 |
| 2022 | $15,617 | $159,558 | $15,783 | $143,775 |
| 2021 | $15,650 | $164,150 | $16,238 | $147,912 |
| 2020 | $14,010 | $150,550 | $29,744 | $120,806 |
| 2019 | $13,777 | $150,550 | $29,744 | $120,806 |
| 2018 | $13,489 | $148,385 | $32,472 | $115,913 |
| 2017 | $13,146 | $164,048 | $35,900 | $128,148 |
| 2016 | $11,899 | $132,955 | $35,342 | $97,613 |
| 2015 | $10,902 | $120,634 | $28,736 | $91,898 |
| 2014 | $10,173 | $120,634 | $28,736 | $91,898 |
Agents Affiliated with this Home
-
Stephen Remmert

Seller's Agent in 2019
Stephen Remmert
Compass - Boulder
(720) 339-5033
137 Total Sales
-
Megan Evoe
M
Buyer's Agent in 2019
Megan Evoe
Coldwell Banker Realty-Boulder
(303) 506-5853
27 Total Sales
-
R
Seller's Agent in 2014
Ron McCrimmon
McCrimmon Real Estate LLC
Map
Source: IRES MLS
MLS Number: 683923
APN: 1205080-10-003
- 9402 Crystal Ln
- 9715 Meadow Ridge Ln
- 10141 Yellowstone Rd
- 0 Woodland Rd
- 10650 Yellowstone Rd
- 15293 N 107th St
- 13183 N 95th St
- 2548 Horseshoe Cir
- 15789 N 83rd St
- 13103 Woodridge Dr
- 8924 Prairie Knoll Dr
- 8971 Prairie Knoll Dr
- 12910 Woodridge Dr
- 12924 Woodridge Dr
- 2017 Vaquero St
- 13205 N 87th St
- 12734 Anhawa Ave
- 8858 Prairie Knoll Dr
- 12682 Anhawa Ave
- 2421 Maplewood Cir W






