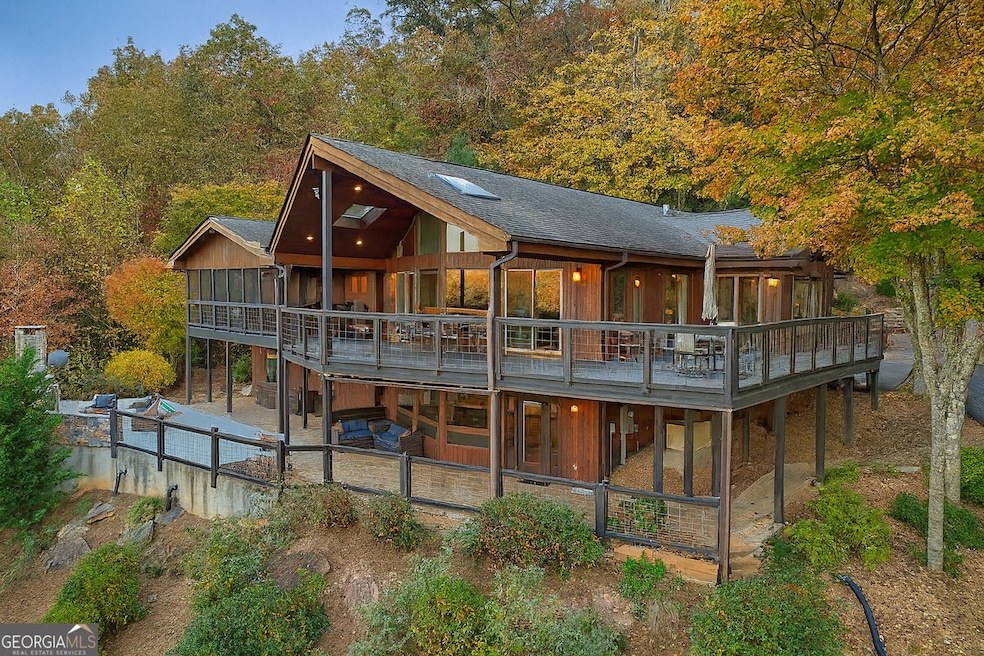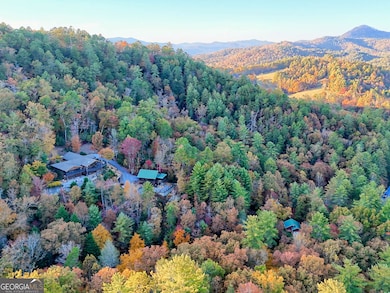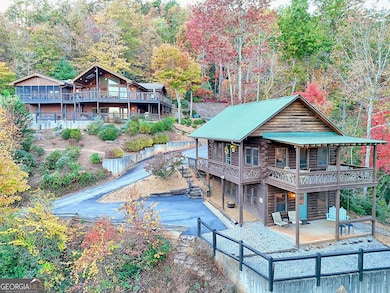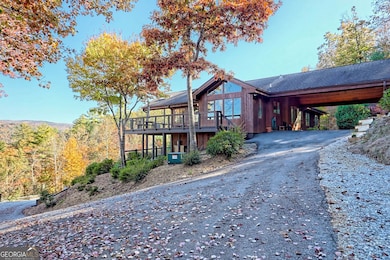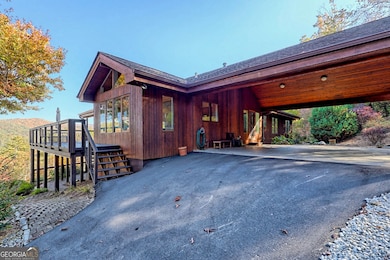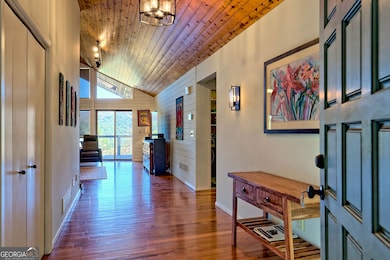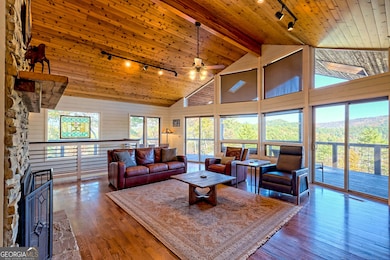Estimated payment $9,074/month
Highlights
- Marina
- 13.18 Acre Lot
- Community Lake
- Guest House
- Mountain View
- Deck
About This Home
Enjoy sunrise and moonrise mountain vistas from this secluded retreat with a custom, contemporary Lindel cedar home, detached 2-suite guest cabin and detached workshop/garage on over 13 private acres. The property adjoins Georgia Power bulk property and includes established nature trails, mature landscaping and views overlooking Glassy Mountain. Meander up a paved driveway leading you to a welcoming covered 2-car covered porte cochere . Step inside the open concept main level to vaulted ceilings and abundant natural morning light. Walls of windows and a wrap-around covered deck invite you to take in breathtaking panoramic mountain views from sunrise to sunset. The well-appointed kitchen features stainless steel appliances, a 5-burner gas range, center island with breakfast bar, and an adjoining dining room perfect for gathering with friends and family. The main-level primary suite features an ensuite bath with separate shower, soaking tub and double vanities. A private screened porch off of the primary suite is the perfect spot for morning coffee or afternoon naps. Two additional guest bedrooms and a shared full bathroom on the main level offer guests' ample space to rest and relax. Downstairs, the living space is expanded with a family room, storage area, bunk room, and an additional bedroom with an ensuite/shared bath. Step outside to a covered porch and stone patio, where evenings by the masonry outdoor fireplace create a mountain dream. A charming outbuilding behind the main home offers endless possibilities as an art studio, playhouse, bunk room, or creative hideaway with a large deck that would be ideal for group yoga. For guests, a detached cabin provides two separate 1-bedroom, 1-bathroom suites each with its own kitchen and private entrance. Nature lovers will appreciate private nature trails that meander across the property and a small creek. Don't miss the quiet luxuries of a house generator, central vacuum, wiring for a hot tub, and a detached garage/work shop. Located just minutes from Anchorage Boat Dock, Waterfall Club, Downtown Clayton, and endless hiking, fishing, and lake adventures, this property is equally suited as a second home, investment opportunity, or your forever mountain escape.
Home Details
Home Type
- Single Family
Est. Annual Taxes
- $8,012
Year Built
- Built in 2005
Lot Details
- 13.18 Acre Lot
- Property borders a national or state park
- Private Lot
- Sloped Lot
- Wooded Lot
- Garden
Home Design
- Country Style Home
- Slab Foundation
- Composition Roof
- Concrete Siding
- Stone Siding
- Stone
Interior Spaces
- 2-Story Property
- Wet Bar
- Central Vacuum
- Bookcases
- Beamed Ceilings
- Vaulted Ceiling
- Ceiling Fan
- Entrance Foyer
- Family Room
- Living Room with Fireplace
- Bonus Room
- Screened Porch
- Mountain Views
Kitchen
- Breakfast Bar
- Walk-In Pantry
- Oven or Range
- Microwave
- Dishwasher
- Stainless Steel Appliances
- Kitchen Island
- Solid Surface Countertops
Flooring
- Wood
- Tile
Bedrooms and Bathrooms
- 5 Bedrooms | 3 Main Level Bedrooms
- Primary Bedroom on Main
- Walk-In Closet
- Double Vanity
- Soaking Tub
- Bathtub Includes Tile Surround
- Separate Shower
Laundry
- Laundry in Hall
- Dryer
- Washer
Finished Basement
- Basement Fills Entire Space Under The House
- Interior and Exterior Basement Entry
- Finished Basement Bathroom
- Natural lighting in basement
Parking
- Garage
- Carport
- Parking Pad
- Parking Accessed On Kitchen Level
- Guest Parking
Outdoor Features
- Deck
- Patio
- Separate Outdoor Workshop
- Outbuilding
Additional Homes
- Guest House
Schools
- Rabun County Primary/Elementar Elementary School
- Rabun County Middle School
- Rabun County High School
Utilities
- Zoned Heating and Cooling
- Heat Pump System
- Heating System Uses Propane
- 220 Volts
- Propane
- Well
- Electric Water Heater
- Septic Tank
- High Speed Internet
- Phone Available
- Cable TV Available
Community Details
Overview
- No Home Owners Association
- Lake Burton Subdivision
- Community Lake
Recreation
- Marina
Map
Home Values in the Area
Average Home Value in this Area
Tax History
| Year | Tax Paid | Tax Assessment Tax Assessment Total Assessment is a certain percentage of the fair market value that is determined by local assessors to be the total taxable value of land and additions on the property. | Land | Improvement |
|---|---|---|---|---|
| 2024 | $8,012 | $499,190 | $73,940 | $425,250 |
| 2023 | $7,786 | $425,412 | $69,590 | $355,822 |
| 2022 | $4,324 | $236,262 | $34,795 | $201,467 |
| 2021 | $4,006 | $213,678 | $32,476 | $181,202 |
| 2020 | $3,997 | $206,096 | $32,476 | $173,620 |
| 2019 | $3,946 | $206,096 | $32,476 | $173,620 |
| 2018 | $4,305 | $219,614 | $44,654 | $174,960 |
| 2017 | $4,390 | $233,533 | $44,654 | $188,879 |
| 2016 | $4,644 | $246,335 | $48,713 | $197,622 |
| 2015 | $4,590 | $238,324 | $48,713 | $189,611 |
| 2014 | $3,760 | $194,210 | $50,928 | $143,282 |
Property History
| Date | Event | Price | List to Sale | Price per Sq Ft | Prior Sale |
|---|---|---|---|---|---|
| 09/25/2025 09/25/25 | For Sale | $1,595,000 | +32.9% | $374 / Sq Ft | |
| 07/12/2022 07/12/22 | Sold | $1,200,000 | 0.0% | $281 / Sq Ft | View Prior Sale |
| 06/12/2022 06/12/22 | Pending | -- | -- | -- | |
| 06/10/2022 06/10/22 | For Sale | $1,200,000 | -- | $281 / Sq Ft |
Purchase History
| Date | Type | Sale Price | Title Company |
|---|---|---|---|
| Warranty Deed | $1,200,000 | -- | |
| Warranty Deed | $1,200,000 | -- | |
| Warranty Deed | $505,000 | -- | |
| Warranty Deed | $505,000 | -- | |
| Warranty Deed | -- | -- | |
| Warranty Deed | -- | -- | |
| Warranty Deed | $56,700 | -- | |
| Warranty Deed | $56,700 | -- |
Mortgage History
| Date | Status | Loan Amount | Loan Type |
|---|---|---|---|
| Previous Owner | $265,000 | New Conventional |
Source: Georgia MLS
MLS Number: 10611610
APN: 017-034A
- 426 Crow Creek Rd
- 326 Fulton Rd
- 336 Fulton Rd
- 188 Fulton Rd
- 5622 Murray Cove Rd
- 1572 Parker Holifield Rd
- 565 Wildflower Cir
- 0 Baker Ln Unit LOT 10
- 374 Wild Turkey Run
- 1799 Seed Lake Rd
- 4960 Laurel Lodge Rd Unit LOT 44
- 4960 Laurel Lodge Rd Unit LOT 48
- 4960 Laurel Lodge Rd Unit 1
- 4960 Laurel Lodge Rd Unit 46
- 4960 Laurel Lodge Rd Unit LOT 29
- 4960 Laurel Lodge Rd Unit LOT 3
- 4960 Laurel Lodge Rd Unit LOT 21
- 4960 Laurel Lodge Rd Unit LOT 18
- 4960 Laurel Lodge Rd Unit LOT 2
- 150 Rosebud Ln
- 103 Bent Grass Way
- 425 Potomac Dr
- 441 Dunlap St
- 104 Travelers Ln
- 173 Payne Hill Dr
- 239 Shakespeare Dr
- 96 Saddle Gap Dr
- 21 Switchback
- 160 Marsen Knob Dr
- 40 Kuvasz Weg Unit B
- 683 Grant St
- 130 Cameron Cir
- 643 Washington St
- 527 Mountainside Dr
- 728 Us-441 Bus Hwy
- 210 Porter St
- 1056 Sky Hawk Mountain Rd
- 778 N Main St
- 407 Pless Rd Unit C
- 703 Hyde Park Ln
