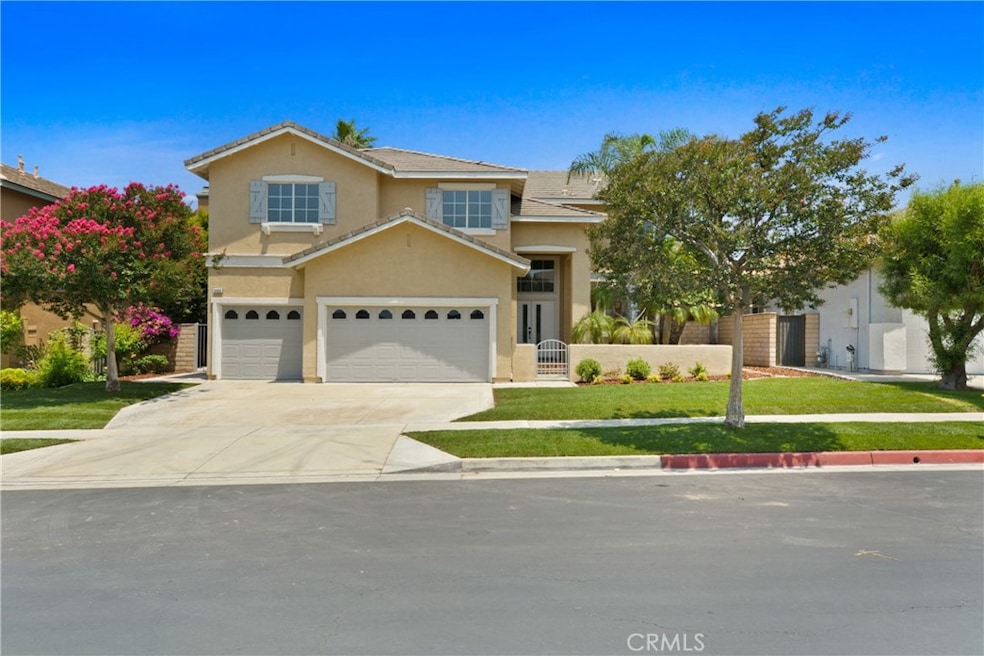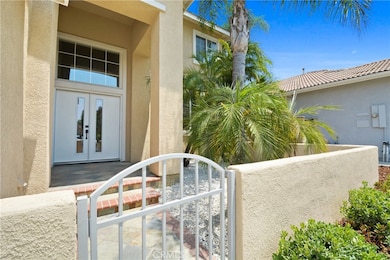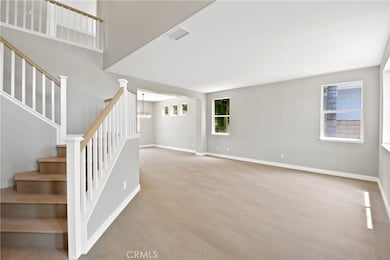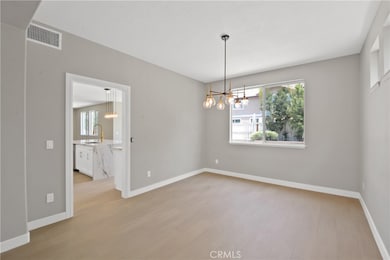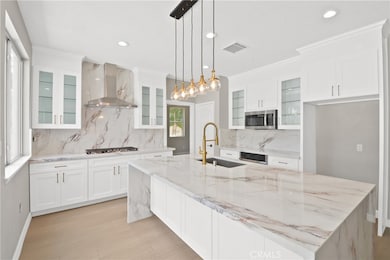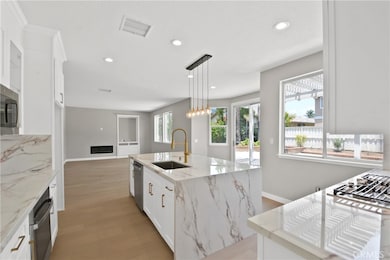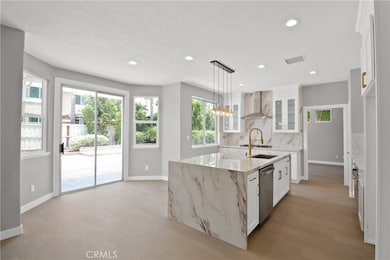
9406 Glenaire Ct Rancho Cucamonga, CA 91730
Estimated payment $6,428/month
Highlights
- Retreat
- High Ceiling
- Pickleball Courts
- Loft
- Quartz Countertops
- Outdoor Cooking Area
About This Home
Welcome to this Beautiful Newly Remodeled and Upgraded Home in the Prestigious Gated community of The Hawthornes in Rancho Cucamonga. This Stunning Residence with 4 Bedrooms and 3 Baths 3288 sqf Living space Offers Soaring Ceilings, Custom Finishes, and a Modern Open Floor Plan Designed for Both Comfort and Style. The Spacious Chef’s Kitchen with a Walk-in Pantry, Featuring a Dramatic Waterfall-style Island, Quartz Counters, Stainless Steel Appliances, and Ample Cabinetry Perfect for Entertaining or Luxury Family Meals. Downstairs, You’ll find a Convenient Bedroom and Full Bathroom. Upstairs, the Large Primary Master Suite with a Relaxing Retreat (builder's option 5th bedroom to retreat). Luxury Upgraded Master Bath Offers Porcelain Tiles, Medicine Cabinet w/ Mirrors, Gold Color Finished Accessories, Walk-in Closet. The large Loft—Perfect for a Media room, a Home Office, or Play Space. Two Additional Bedrooms, a Full Bath—Complete the Second Floor. Beautifully Landscaped Front Yard and Back Yard. The lush Backyard is Ideal for Outdoor Entertaining. Enjoy easy access to Major freeways, Shopping, and Dining. You’re just minutes from Ontario Mills, Victoria Gardens, Ontario International Airport, RC Quakes Stadium, Top Golf, Toyota Arena, and more. This home is also located within the highly-rates school district and just two blocks from Guasti Regional Park. This is a 24-Hours Patrolled Community with Low HOA Dues. 3 Car Garage is a Plus. Must See.
Last Listed By
Pinnacle Real Estate Group Brokerage Phone: 626 383-8887 License #01782577 Listed on: 06/08/2025

Home Details
Home Type
- Single Family
Est. Annual Taxes
- $8,125
Year Built
- Built in 2000
Lot Details
- 6,825 Sq Ft Lot
- Density is 6-10 Units/Acre
HOA Fees
- $126 Monthly HOA Fees
Parking
- 3 Car Attached Garage
Interior Spaces
- 3,288 Sq Ft Home
- 2-Story Property
- High Ceiling
- Family Room
- Living Room with Fireplace
- Loft
- Laundry Room
Kitchen
- Walk-In Pantry
- Electric Oven
- Gas Cooktop
- Microwave
- Dishwasher
- Quartz Countertops
Bedrooms and Bathrooms
- 4 Bedrooms | 1 Main Level Bedroom
- Retreat
- Walk-In Closet
- 3 Full Bathrooms
Utilities
- Central Heating and Cooling System
- Gas Water Heater
Listing and Financial Details
- Tax Lot 24
- Tax Tract Number 157
- Assessor Parcel Number 0210471240000
- $1,767 per year additional tax assessments
Community Details
Overview
- The Hawthornes Association, Phone Number (626) 967-7921
- Lordon Management HOA
Amenities
- Outdoor Cooking Area
- Community Barbecue Grill
- Picnic Area
Recreation
- Pickleball Courts
- Community Playground
Security
- Security Guard
- Controlled Access
Map
Home Values in the Area
Average Home Value in this Area
Tax History
| Year | Tax Paid | Tax Assessment Tax Assessment Total Assessment is a certain percentage of the fair market value that is determined by local assessors to be the total taxable value of land and additions on the property. | Land | Improvement |
|---|---|---|---|---|
| 2024 | $8,125 | $635,820 | $222,537 | $413,283 |
| 2023 | $8,428 | $623,353 | $218,174 | $405,179 |
| 2022 | $8,158 | $611,130 | $213,896 | $397,234 |
| 2021 | $7,711 | $599,147 | $209,702 | $389,445 |
| 2020 | $7,574 | $593,004 | $207,552 | $385,452 |
| 2019 | $7,521 | $581,376 | $203,482 | $377,894 |
| 2018 | $7,344 | $569,976 | $199,492 | $370,484 |
| 2017 | $7,101 | $558,800 | $195,580 | $363,220 |
| 2016 | $5,407 | $395,290 | $93,621 | $301,669 |
| 2015 | $5,360 | $389,353 | $92,215 | $297,138 |
| 2014 | $5,223 | $381,726 | $90,409 | $291,317 |
Property History
| Date | Event | Price | Change | Sq Ft Price |
|---|---|---|---|---|
| 06/08/2025 06/08/25 | For Sale | $1,060,000 | +89.7% | $322 / Sq Ft |
| 07/08/2016 07/08/16 | Sold | $558,800 | -1.6% | $170 / Sq Ft |
| 05/11/2016 05/11/16 | Pending | -- | -- | -- |
| 04/08/2016 04/08/16 | Price Changed | $568,000 | -3.4% | $173 / Sq Ft |
| 03/10/2016 03/10/16 | For Sale | $588,000 | 0.0% | $179 / Sq Ft |
| 09/04/2014 09/04/14 | Rented | $2,800 | -3.4% | -- |
| 08/05/2014 08/05/14 | Under Contract | -- | -- | -- |
| 07/31/2014 07/31/14 | For Rent | $2,900 | -- | -- |
Purchase History
| Date | Type | Sale Price | Title Company |
|---|---|---|---|
| Trustee Deed | $675,000 | None Listed On Document | |
| Grant Deed | $559,000 | Title 365 | |
| Interfamily Deed Transfer | -- | Title 365 | |
| Interfamily Deed Transfer | -- | None Available | |
| Interfamily Deed Transfer | -- | Chicago Title | |
| Grant Deed | $275,500 | Chicago Title Co |
Mortgage History
| Date | Status | Loan Amount | Loan Type |
|---|---|---|---|
| Open | $250,000 | New Conventional | |
| Closed | $100,000 | New Conventional | |
| Previous Owner | $414,000 | New Conventional | |
| Previous Owner | $200,000 | Unknown | |
| Previous Owner | $206,550 | No Value Available |
Similar Homes in Rancho Cucamonga, CA
Source: California Regional Multiple Listing Service (CRMLS)
MLS Number: TR25126912
APN: 0210-471-24
- 2139 E 4th St #244 St Unit 244
- 2139 E 4th St Unit 39
- 2139 E 4th St Unit 162
- 2139 E 4th St Unit 142
- 2139 E 4th St Unit 244
- 2059 E Yale St
- 9330 Alderwood Dr
- 9522 Harvest Vista Dr
- 1956 E Yale St Unit A29
- 9135 W Rancho Park Cir
- 857 N Vineyard Ave
- 2925 E Via Terrano
- 2882 E Via Terrano
- 2927 E Via Terrano
- 2910 E Via Terrano
- 2050 Sycamore Ct
- 1880 Plaza Serena
- 1840 E Hawthorne St
- 2969 E Via Corvina
- 1794 Plaza Serena
