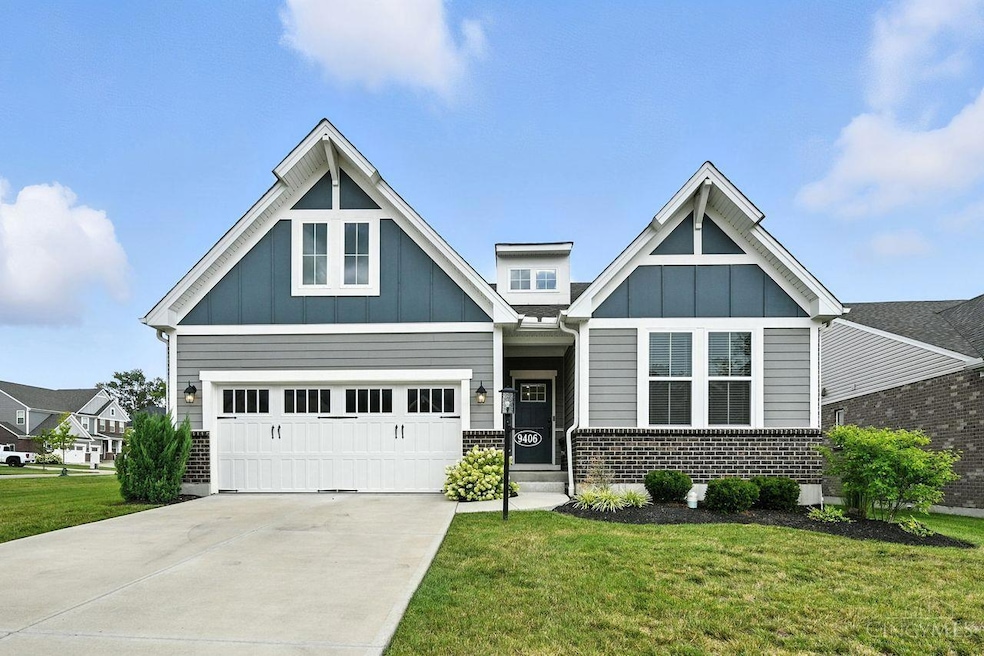
$675,000
- 4 Beds
- 4 Baths
- 3,383 Sq Ft
- 2654 Autumn Harvest Dr
- Loveland, OH
This beautiful home has everything you want and need and is located in the sought-after community of Elliott Farm in Loveland! So much natural light and tons of spaces for relaxing and entertaining! 4 bedrooms with space for a 5th (2 large egress windows) in the finished basement. The primary suite has a huge shower, double sinks and a walk-in closet. There's even a bonus room upstairs for a play
Wendy Geiger Coldwell Banker Realty






