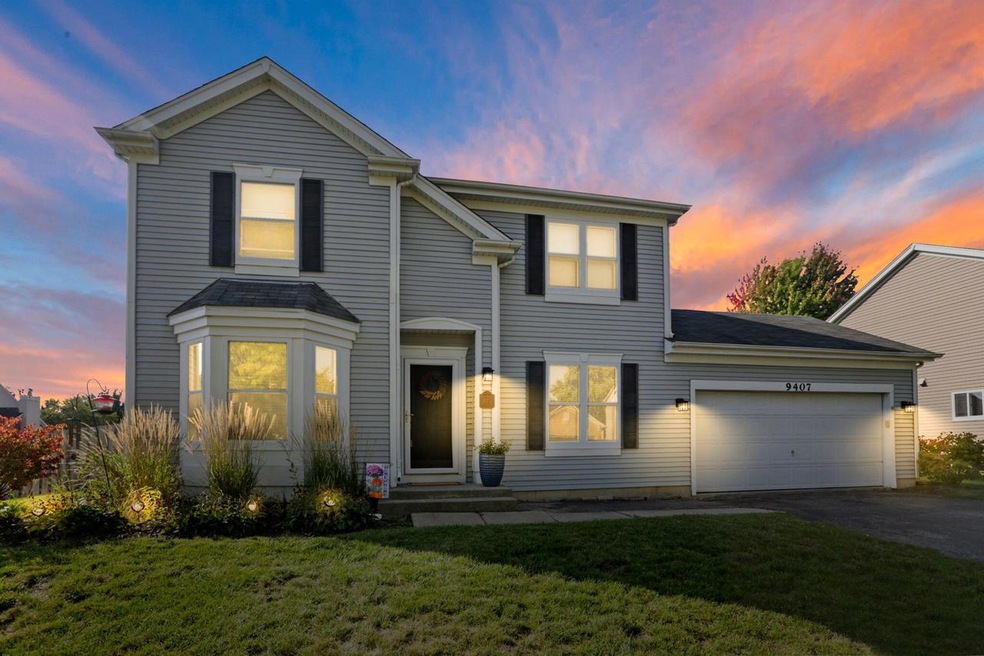
9407 74th St Unit 2 Kenosha, WI 53142
White Caps NeighborhoodEstimated Value: $378,000 - $419,000
Highlights
- Fenced Yard
- Walk-In Closet
- En-Suite Primary Bedroom
- 2 Car Attached Garage
- Bathtub with Shower
- Forced Air Heating and Cooling System
About This Home
Beautiful 3 bedroom 2.5 bath home in White Caps that is close to the interstate, restaurants and shopping. Kitchen has stainless steel appliances and is open to the dining and living rooms. Living Room has a wood burning fireplace and gorgeous vinyl plank flooring. Vaulted ceilings in the Master with walk in closet and ensuite. This home has it all: newer carpeting throughout, new LVP flooring and new trim on the 1st floor, updated master bath. Partially finished basement has a large rec room. Fenced in backyard with a patio and playset. Perfect place to call home!!
Last Agent to Sell the Property
RE/MAX ELITE Brokerage Email: office@maxelite.com License #54955-90 Listed on: 09/25/2023

Last Buyer's Agent
Michelle Frederick
EXP Realty,LLC Kenosha License #56959-90
Home Details
Home Type
- Single Family
Est. Annual Taxes
- $4,722
Year Built
- Built in 1991
Lot Details
- 9,583 Sq Ft Lot
- Fenced Yard
- Property is zoned RS2
Parking
- 2 Car Attached Garage
- Garage Door Opener
- 1 to 5 Parking Spaces
Home Design
- Poured Concrete
- Wood Siding
Interior Spaces
- 1,810 Sq Ft Home
- 2-Story Property
Kitchen
- Oven
- Range
- Dishwasher
Bedrooms and Bathrooms
- 3 Bedrooms
- Primary Bedroom Upstairs
- En-Suite Primary Bedroom
- Walk-In Closet
- Bathtub with Shower
Laundry
- Dryer
- Washer
Partially Finished Basement
- Basement Fills Entire Space Under The House
- Sump Pump
Schools
- Nash Elementary School
- Mahone Middle School
- Indian Trail High School & Academy
Utilities
- Forced Air Heating and Cooling System
- Heating System Uses Natural Gas
- High Speed Internet
Community Details
- Whitecaps Subdivision
Ownership History
Purchase Details
Home Financials for this Owner
Home Financials are based on the most recent Mortgage that was taken out on this home.Purchase Details
Purchase Details
Home Financials for this Owner
Home Financials are based on the most recent Mortgage that was taken out on this home.Similar Homes in the area
Home Values in the Area
Average Home Value in this Area
Purchase History
| Date | Buyer | Sale Price | Title Company |
|---|---|---|---|
| Katers Ryan | $181,000 | -- | |
| Damnjanovic Bosiljka | $150,000 | -- | |
| Urbane Jessica A | $213,000 | None Available |
Mortgage History
| Date | Status | Borrower | Loan Amount |
|---|---|---|---|
| Open | Katers Ryan | $160,300 | |
| Closed | Katers Ryan | $162,900 | |
| Previous Owner | Damnjanovic Bosko | $103,000 | |
| Previous Owner | Urbane Jessica A | $42,600 |
Property History
| Date | Event | Price | Change | Sq Ft Price |
|---|---|---|---|---|
| 11/07/2023 11/07/23 | Off Market | $339,900 | -- | -- |
| 09/25/2023 09/25/23 | For Sale | $339,900 | -- | $188 / Sq Ft |
Tax History Compared to Growth
Tax History
| Year | Tax Paid | Tax Assessment Tax Assessment Total Assessment is a certain percentage of the fair market value that is determined by local assessors to be the total taxable value of land and additions on the property. | Land | Improvement |
|---|---|---|---|---|
| 2024 | $4,662 | $197,100 | $54,400 | $142,700 |
| 2023 | $4,722 | $197,100 | $54,400 | $142,700 |
| 2022 | $4,722 | $197,100 | $54,400 | $142,700 |
| 2021 | $4,857 | $197,100 | $54,400 | $142,700 |
| 2020 | $5,006 | $197,100 | $54,400 | $142,700 |
| 2019 | $4,817 | $197,100 | $54,400 | $142,700 |
| 2018 | $4,739 | $174,400 | $52,400 | $122,000 |
| 2017 | $4,623 | $174,400 | $52,400 | $122,000 |
| 2016 | $4,649 | $174,400 | $52,400 | $122,000 |
| 2015 | $4,757 | $172,000 | $52,400 | $119,600 |
| 2014 | $4,736 | $172,000 | $52,400 | $119,600 |
Agents Affiliated with this Home
-
Sean Gitzlaff

Seller's Agent in 2023
Sean Gitzlaff
RE/MAX
(262) 818-1405
10 in this area
254 Total Sales
-
M
Buyer's Agent in 2023
Michelle Frederick
EXP Realty,LLC Kenosha
Map
Source: Metro MLS
MLS Number: 1851669
APN: 03-122-05-400-174
- 9427 71st St
- 7003 94th Ave Unit 2
- 7403 98th Ave Unit K
- 7107 98th Ave Unit J
- 15509 67th St
- Lt1 Prairie Ridge Blvd
- 10010 74th St Unit H
- 9630 67th St
- 6523 92nd Ave
- Lt3 90th Ct
- Lt10 90th Ct
- Lt12 90th Ct
- Lt5 90th Ct
- 5316 65th St
- 8918 65th St
- Lt0 75th St
- 10100 67th St
- 8163 Ridgeway Ct
- 9300 63rd St
- 8050 W Ridge Dr
- 9407 74th St Unit 2
- 9413 74th St Unit 2
- 9410 74th St
- 9408 74th Place
- 9419 74th St
- 9315 74th St
- 9425 74th St
- 9314 74th Place
- 9418 74th St Unit 2
- 9316 74th St Unit 2
- 9305 74th St
- 9416 74th Place
- 9424 74th St
- 9426 74th Place
- 9432 74th Place
- 9431 74th St
- 9417 74th Place
- 9229 74th St
- 9310 74th St
- 9304 74th Place Unit 1
